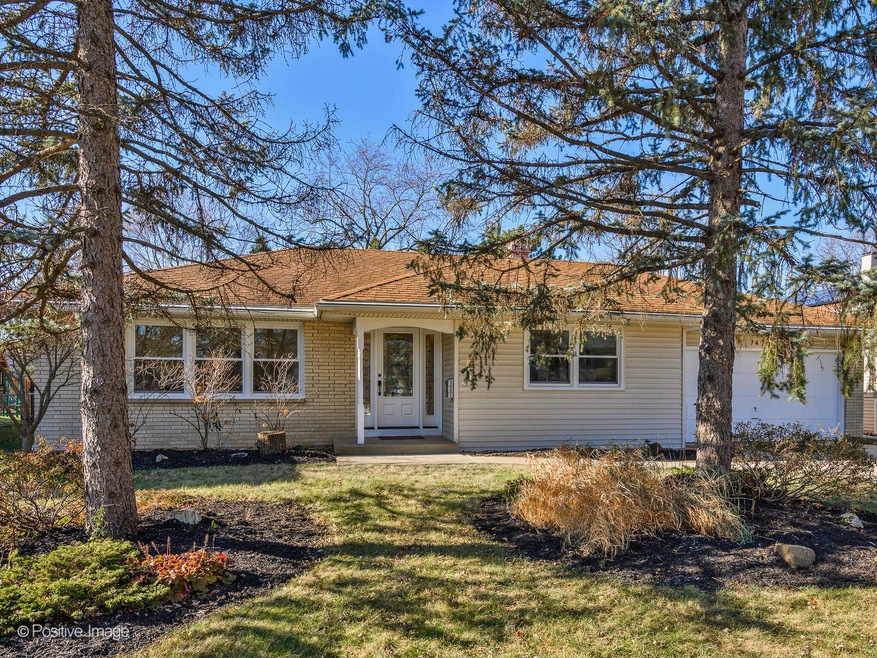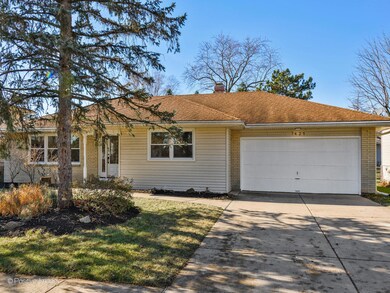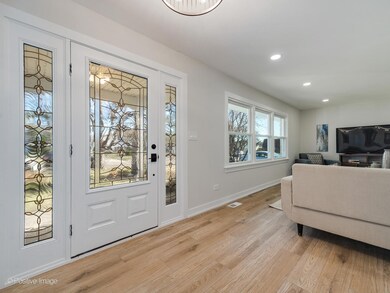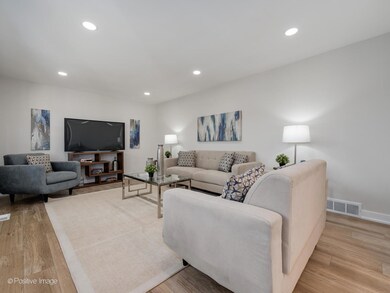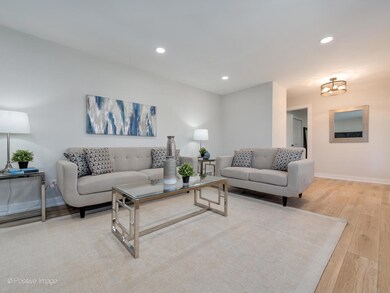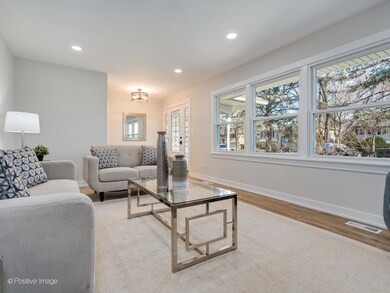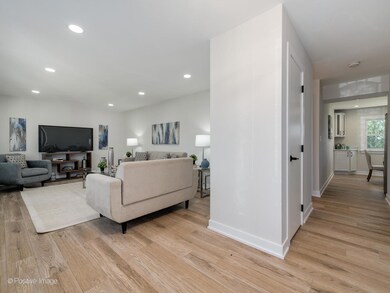
7421 Camelia Dr Unit 3 Hanover Park, IL 60133
Highlights
- Ranch Style House
- Fenced Yard
- Patio
- Stainless Steel Appliances
- 2 Car Attached Garage
- Living Room
About This Home
As of January 2023BEAUTIFULLY updated and light-filled ranch style home! Move-in ready, this home is situated on a tree-lined street in a desirable area and includes the extra features everyone is looking for! Enter a spacious foyer and family/dining room. The stylish and updated eat-in kitchen features white shaker style cabinets, quartz countertops, stainless steel appliances, and designer fixtures and finishes. Other features include large bedrooms, updated bathrooms with gorgeous and functional new tile and vanities, primary ensuite with full bath, bonus family room off the kitchen that can be used as a separate eating area. The family room opens to a brick patio space ready to be converted to the perfect entertaining space! Complete with a large fenced-in backyard and spacious attached two car heated garage, this home has everything you need! Close to shopping, the metra train, and the expressway. Agent owned/interest.
Last Agent to Sell the Property
Jameson Sotheby's International Realty License #475192552 Listed on: 11/26/2022

Last Buyer's Agent
Claudia Goehner
Redfin Corporation License #475146387

Home Details
Home Type
- Single Family
Est. Annual Taxes
- $7,592
Year Built
- Built in 1970 | Remodeled in 2022
Lot Details
- 8,398 Sq Ft Lot
- Lot Dimensions are 70 x 120
- Fenced Yard
- Paved or Partially Paved Lot
Parking
- 2 Car Attached Garage
- Heated Garage
- Garage Transmitter
- Garage Door Opener
- Driveway
- Parking Space is Owned
Home Design
- Ranch Style House
- Asphalt Roof
Interior Spaces
- 1,539 Sq Ft Home
- Entrance Foyer
- Family Room
- Living Room
- Crawl Space
- Carbon Monoxide Detectors
Kitchen
- Range
- Microwave
- Stainless Steel Appliances
Bedrooms and Bathrooms
- 3 Bedrooms
- 3 Potential Bedrooms
- 2 Full Bathrooms
Laundry
- Laundry Room
- Dryer
- Washer
Outdoor Features
- Patio
Utilities
- Forced Air Heating and Cooling System
- Heating System Uses Natural Gas
Community Details
- Ranch
Ownership History
Purchase Details
Home Financials for this Owner
Home Financials are based on the most recent Mortgage that was taken out on this home.Purchase Details
Home Financials for this Owner
Home Financials are based on the most recent Mortgage that was taken out on this home.Purchase Details
Home Financials for this Owner
Home Financials are based on the most recent Mortgage that was taken out on this home.Purchase Details
Home Financials for this Owner
Home Financials are based on the most recent Mortgage that was taken out on this home.Similar Homes in the area
Home Values in the Area
Average Home Value in this Area
Purchase History
| Date | Type | Sale Price | Title Company |
|---|---|---|---|
| Warranty Deed | $315,000 | Fidelity National Title | |
| Trustee Deed | $239,000 | Fidelity National Title | |
| Warranty Deed | $210,000 | First American Title | |
| Deed | $232,000 | Atgf Inc |
Mortgage History
| Date | Status | Loan Amount | Loan Type |
|---|---|---|---|
| Open | $283,500 | New Conventional | |
| Previous Owner | $203,700 | New Conventional | |
| Previous Owner | $148,798 | New Conventional | |
| Previous Owner | $43,100 | Unknown | |
| Previous Owner | $23,200 | Credit Line Revolving | |
| Previous Owner | $185,600 | Fannie Mae Freddie Mac |
Property History
| Date | Event | Price | Change | Sq Ft Price |
|---|---|---|---|---|
| 01/11/2023 01/11/23 | Sold | $315,000 | +5.0% | $205 / Sq Ft |
| 12/06/2022 12/06/22 | Pending | -- | -- | -- |
| 11/26/2022 11/26/22 | For Sale | $299,900 | +42.8% | $195 / Sq Ft |
| 11/21/2018 11/21/18 | Sold | $210,000 | -6.5% | $136 / Sq Ft |
| 10/01/2018 10/01/18 | Pending | -- | -- | -- |
| 09/20/2018 09/20/18 | Price Changed | $224,500 | -1.5% | $146 / Sq Ft |
| 09/07/2018 09/07/18 | For Sale | $228,000 | -- | $148 / Sq Ft |
Tax History Compared to Growth
Tax History
| Year | Tax Paid | Tax Assessment Tax Assessment Total Assessment is a certain percentage of the fair market value that is determined by local assessors to be the total taxable value of land and additions on the property. | Land | Improvement |
|---|---|---|---|---|
| 2024 | $7,610 | $24,000 | $4,200 | $19,800 |
| 2023 | $7,413 | $24,000 | $4,200 | $19,800 |
| 2022 | $7,413 | $24,000 | $4,200 | $19,800 |
| 2021 | $7,654 | $20,167 | $2,940 | $17,227 |
| 2020 | $7,592 | $20,167 | $2,940 | $17,227 |
| 2019 | $7,552 | $22,408 | $2,940 | $19,468 |
| 2018 | $5,814 | $18,883 | $2,520 | $16,363 |
| 2017 | $5,780 | $18,883 | $2,520 | $16,363 |
| 2016 | $5,754 | $18,883 | $2,520 | $16,363 |
| 2015 | $6,193 | $18,787 | $2,310 | $16,477 |
| 2014 | $6,092 | $18,787 | $2,310 | $16,477 |
| 2013 | $5,874 | $18,787 | $2,310 | $16,477 |
Agents Affiliated with this Home
-

Seller's Agent in 2023
Rebekah Butler
Jameson Sotheby's International Realty
(847) 736-6845
5 in this area
149 Total Sales
-

Seller Co-Listing Agent in 2023
Mike Vesole
Jameson Sotheby's Intl Realty
(773) 454-4714
5 in this area
162 Total Sales
-
C
Buyer's Agent in 2023
Claudia Goehner
Redfin Corporation
-

Seller's Agent in 2018
Cathy Barker
Coldwell Banker Realty
(847) 721-7322
59 Total Sales
-

Buyer's Agent in 2018
Dana Janota
Chicagoland Brokers, Inc.
(847) 612-7492
1 in this area
24 Total Sales
Map
Source: Midwest Real Estate Data (MRED)
MLS Number: 11678564
APN: 06-25-303-006-0000
- 61 King Dr
- 819 Stowell Ave
- 804 Bussey Ct
- 814 Surrey Dr
- 721 Lacy Ave
- 2040 Poplar Ave
- 7211 Jonquil Terrace
- 7260 Rosewood St
- 6967 Hemlock St
- 511 Freeman Ave
- 703 Sunnydale Blvd
- 549 Maple Dr
- 2110 Cherry Ave
- 720 Wildwood Ln
- 6890 Hickory St
- 1815 Evergreen Ave
- 2030 Cedar Ave
- 7523 Bristol Ln Unit A
- 622 Pleasant Place
- 385 E Irving Park Rd
