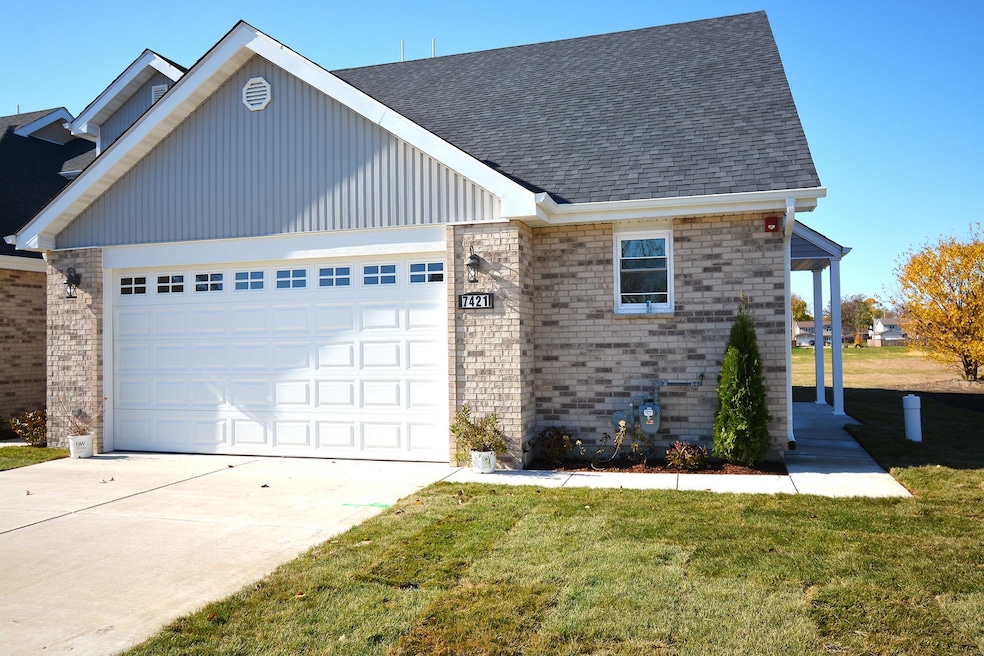7421 Covington Place Justice, IL 60458
Estimated payment $2,245/month
Highlights
- New Construction
- Main Floor Bedroom
- Corner Lot
- Frank A Brodnicki Elementary School Rated 9+
- Loft
- Stainless Steel Appliances
About This Home
NEW CONSTRUCTION READY FOR YOU AND YOUR FAMILY! WELCOME TO OUTSTANDING 2025 BRAND NEW CONSTRUCTION BY RENOWNED BUILDER IN QUIET AND SAFE IN COVINGTON PLACE, JUSTICE NEIGHBORHOOD. THIS IS A 2 STORY ATTACHED SINGLE FAMILY HOME - CORNER UNIT. MODERN AND SOPHISTICATED ARCHITECTURAL DESIGN LAYOUT, HIGH-END FINISHES AND METICULOUS ATTENTION TO DETAIL THROUGHOUT. FEATURING AN OPEN, VERSATILE FLOOR PLAN WITH 3 BEDS/2.1 BATHS. HOME FEATURES DINING ROOM AND A SPACIOUS OPEN KITCHEN WITH STAINLESS STEEL APPLIANCES AND QUARTZ COUNTERS, THE PATIO DOORS OFF DINING ROOM/FAMILY ROOM TAKE YOU OUT TO A RELAXING PATIO FOR OUTDOOR ENTERTAINMENT/LEISURE. HOW ABOUT A MASTER BEDROOM WITH PRIVATE MASTER SUITE WITH DUAL SINKS AND SPACIOUS WALK-IN CLOSET AND SOAKING TUB. ALSO ALL CONCRETE DRIVEWAY. DON'T LOOK FURTHER MORE, THIS IS YOUR DREAM HOME. YOU GOTTA TO SEE IT TO MAKE IT YOURS...
Townhouse Details
Home Type
- Townhome
Year Built
- Built in 2025 | New Construction
Lot Details
- Lot Dimensions are 35 x 61.5
- Zero Lot Line
HOA Fees
- $170 Monthly HOA Fees
Parking
- 2 Car Garage
- Driveway
- Parking Included in Price
Home Design
- Entry on the 2nd floor
- Brick Exterior Construction
- Asphalt Roof
- Concrete Perimeter Foundation
Interior Spaces
- 1,950 Sq Ft Home
- 2-Story Property
- Entrance Foyer
- Family Room
- Living Room
- Combination Kitchen and Dining Room
- Loft
Kitchen
- Range
- Microwave
- Dishwasher
- Stainless Steel Appliances
- ENERGY STAR Qualified Appliances
Bedrooms and Bathrooms
- 3 Bedrooms
- 3 Potential Bedrooms
- Main Floor Bedroom
- Walk-In Closet
- Dual Sinks
- Soaking Tub
- Separate Shower
Laundry
- Laundry Room
- Dryer
- Washer
Home Security
Outdoor Features
- Patio
Schools
- Frank A Brodnicki Elementary Sch
- Geo T Wilkins Junior High School
- Argo Community High School
Utilities
- Forced Air Heating and Cooling System
- Heating System Uses Natural Gas
Community Details
Overview
- Association fees include insurance, lawn care, snow removal
- 3 Units
Pet Policy
- Pets Allowed
- Pet Size Limit
Security
- Carbon Monoxide Detectors
Map
Home Values in the Area
Average Home Value in this Area
Tax History
| Year | Tax Paid | Tax Assessment Tax Assessment Total Assessment is a certain percentage of the fair market value that is determined by local assessors to be the total taxable value of land and additions on the property. | Land | Improvement |
|---|---|---|---|---|
| 2024 | $306 | $989 | $989 | -- |
| 2023 | $355 | $989 | $989 | -- |
| 2022 | $355 | $989 | $989 | -- |
Property History
| Date | Event | Price | List to Sale | Price per Sq Ft |
|---|---|---|---|---|
| 12/01/2025 12/01/25 | Pending | -- | -- | -- |
| 11/21/2025 11/21/25 | For Sale | $389,990 | 0.0% | $200 / Sq Ft |
| 11/17/2025 11/17/25 | Pending | -- | -- | -- |
| 11/10/2025 11/10/25 | For Sale | $389,990 | -- | $200 / Sq Ft |
Source: Midwest Real Estate Data (MRED)
MLS Number: 12514856
APN: 18-26-113-065-0000
- 7425 Covington Place
- 7433 S 88th Ave
- 7682 S 88th Ct Unit 18P18
- 8845 W 75th St
- 7203 S 86th Ave
- 7666 S 88th Ct Unit 22P22
- 7420 Maple Dr Unit 547420
- 7137 S 87th Ave
- 7120 S 86th Ave
- 7256 Bradford Ct Unit 1327256
- 7549 Banks St
- 7605 Banks St
- 7716 Cronin Ave
- 8751 W 79th St Unit 1
- 8751 W 79th St Unit 12
- 8453 W 79th St
- 7700 Garden Ln
- 7706 Garden Ln
- 7817 Garden Ln
- 788 Maple Ln







