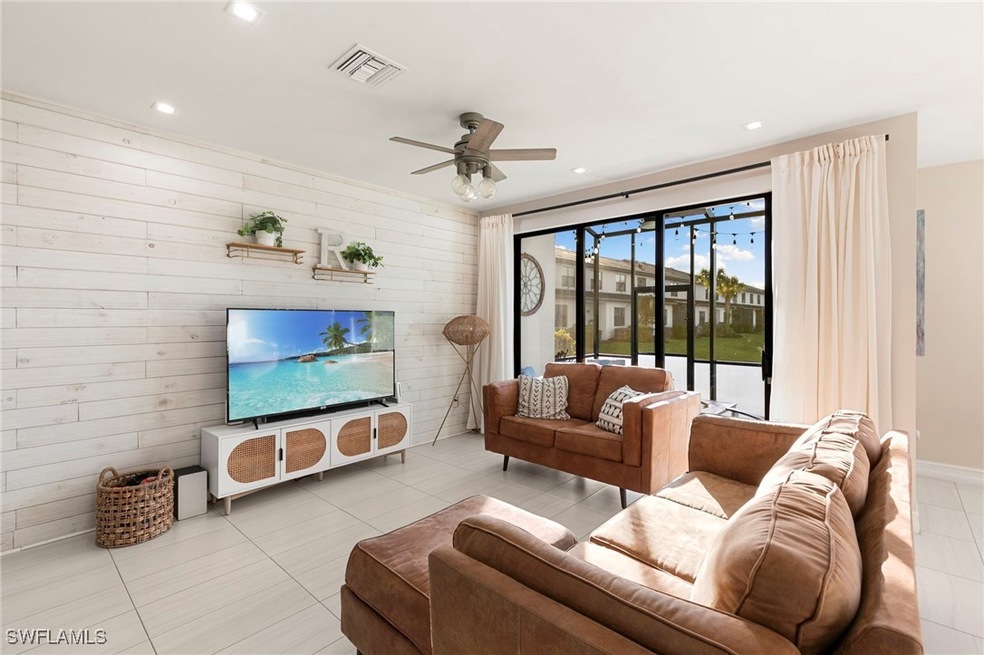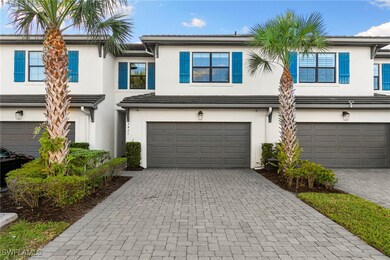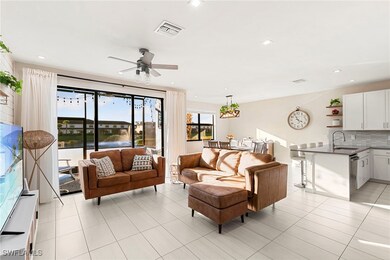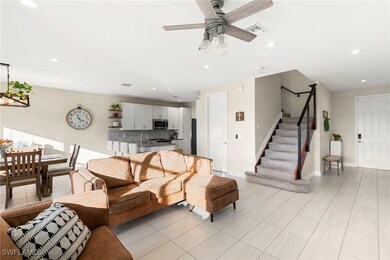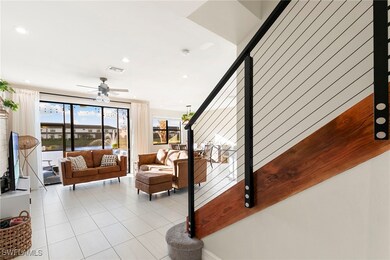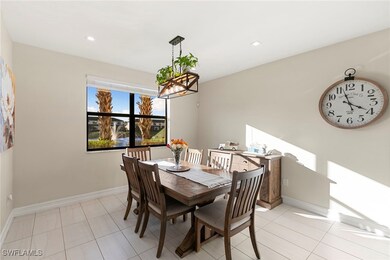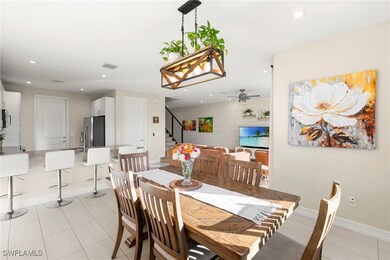7421 Rockefeller Dr Naples, FL 34119
Arrowhead-Island Walk NeighborhoodEstimated payment $3,202/month
Highlights
- Popular Property
- Lake Front
- Gated Community
- Vineyards Elementary School Rated A
- Fitness Center
- Clubhouse
About This Home
Welcome to 7421 Rockefeller Drive, a beautiful 3-bedroom, 2.5-bath townhouse in Vanderbilt Reserve, a private gated community. This home features the desirable Breakers floor plan with an open-concept layout, upgraded appliances, stylish flooring, and a spacious 2-car garage complete with a large walk-in storage closet. Enjoy gorgeous sunsets with lake views from the extended screened-in lanai, and take advantage of the short walk to the resort-style community pool and fitness center. Additional guest parking is conveniently located right across the street. All 3 bedrooms offer generous walk-in closets, including custom closets in the primary suite, which also features a sleek frameless glass shower. Located in a top-rated school district, and just minutes from Mercato, the beach, shopping, dining, and entertainment. This home delivers the perfect combination of comfort and convenience. Located in Flood Zone X, no flood insurance is required. Low HOA fees include cable, WiFi, lawn care, exterior pest control, and roof maintenance—providing exceptional value. Whether you're looking for a primary residence, seasonal retreat, or investment property, this home checks all the boxes. Schedule your showing today!
Listing Agent
Nikki Davies
Premiere Plus Realty Company License #249530507 Listed on: 11/16/2025

Townhouse Details
Home Type
- Townhome
Est. Annual Taxes
- $3,282
Year Built
- Built in 2019
Lot Details
- 2,614 Sq Ft Lot
- Lot Dimensions are 27 x 119 x 27 x 111
- Lake Front
- East Facing Home
- Sprinkler System
HOA Fees
- $421 Monthly HOA Fees
Parking
- 2 Car Attached Garage
- Garage Door Opener
- Driveway
- Guest Parking
Home Design
- Entry on the 1st floor
- Tile Roof
- Stucco
Interior Spaces
- 1,812 Sq Ft Home
- 2-Story Property
- Ceiling Fan
- Shutters
- Combination Dining and Living Room
- Loft
- Screened Porch
- Lake Views
Kitchen
- Eat-In Kitchen
- Electric Cooktop
- Microwave
- Freezer
- Dishwasher
- Disposal
Flooring
- Carpet
- Tile
Bedrooms and Bathrooms
- 3 Bedrooms
- Walk-In Closet
- Dual Sinks
- Hydromassage or Jetted Bathtub
- Separate Shower
Laundry
- Dryer
- Washer
- Laundry Tub
Home Security
- Home Security System
- Security Gate
Outdoor Features
- Screened Patio
- Outdoor Water Feature
Schools
- Vineyards Elementary School
- Oakridge Middle School
- Barron Collier High School
Utilities
- Central Heating and Cooling System
- High Speed Internet
- Cable TV Available
Listing and Financial Details
- Tax Lot 191
- Assessor Parcel Number 79450004205
Community Details
Overview
- Association fees include cable TV, internet, irrigation water, legal/accounting, ground maintenance, pest control, recreation facilities, road maintenance, street lights, trash
- 212 Units
- Association Phone (239) 316-7235
- Vanderbilt Reserve Subdivision
Amenities
- Clubhouse
Recreation
- Fitness Center
- Community Pool
- Community Spa
Pet Policy
- Call for details about the types of pets allowed
- 3 Pets Allowed
Security
- Gated Community
- Fire and Smoke Detector
Map
Home Values in the Area
Average Home Value in this Area
Tax History
| Year | Tax Paid | Tax Assessment Tax Assessment Total Assessment is a certain percentage of the fair market value that is determined by local assessors to be the total taxable value of land and additions on the property. | Land | Improvement |
|---|---|---|---|---|
| 2025 | $3,282 | $349,689 | -- | -- |
| 2024 | $2,859 | $339,834 | $40,276 | $299,558 |
| 2023 | $2,859 | $292,671 | $20,909 | $271,762 |
| 2022 | $3,077 | $299,409 | $0 | $0 |
| 2021 | $3,097 | $290,688 | $27,344 | $263,344 |
| 2020 | $3,378 | $276,857 | $0 | $0 |
| 2019 | $256 | $22,496 | $22,496 | $0 |
Property History
| Date | Event | Price | List to Sale | Price per Sq Ft | Prior Sale |
|---|---|---|---|---|---|
| 11/16/2025 11/16/25 | For Sale | $474,900 | -8.7% | $262 / Sq Ft | |
| 06/15/2023 06/15/23 | Sold | $520,000 | -2.8% | $288 / Sq Ft | View Prior Sale |
| 06/15/2023 06/15/23 | Pending | -- | -- | -- | |
| 03/01/2023 03/01/23 | For Sale | $535,000 | +55.0% | $297 / Sq Ft | |
| 07/10/2020 07/10/20 | Sold | $345,170 | +5.9% | $191 / Sq Ft | View Prior Sale |
| 06/10/2020 06/10/20 | Pending | -- | -- | -- | |
| 08/27/2019 08/27/19 | For Sale | $325,990 | -- | $181 / Sq Ft |
Purchase History
| Date | Type | Sale Price | Title Company |
|---|---|---|---|
| Warranty Deed | $520,000 | None Listed On Document | |
| Special Warranty Deed | $345,170 | Title Masters Llc |
Mortgage History
| Date | Status | Loan Amount | Loan Type |
|---|---|---|---|
| Open | $494,000 | New Conventional | |
| Previous Owner | $316,089 | FHA |
Source: Florida Gulf Coast Multiple Listing Service
MLS Number: 225079120
APN: 79450004205
- 7324 Rockefeller Dr
- 7549 Carnegie Way
- 7576 Carnegie Way
- 7580 Carnegie Way
- 7009 Romana Way Unit 1605
- 7061 Venice Way Unit 3203
- 7061 Venice Way Unit 3206
- 7414 Acorn Way
- 7074 Venice Way Unit 2601
- 7054 Ambrosia Ln Unit 3303
- 7054 Ambrosia Ln Unit 3301
- 7538 Rockefeller Dr
- 7070 Venice Way
- 7578 Rockefeller Dr
- 7596 Morgan Way
- 7051 Ambrosia Ln Unit 3506
- 7622 Rockefeller Dr
- 7047 Ambrosia Ln
- 7035 Torino Terrace Unit 2208
- 7081 Venice Way Unit 1804
