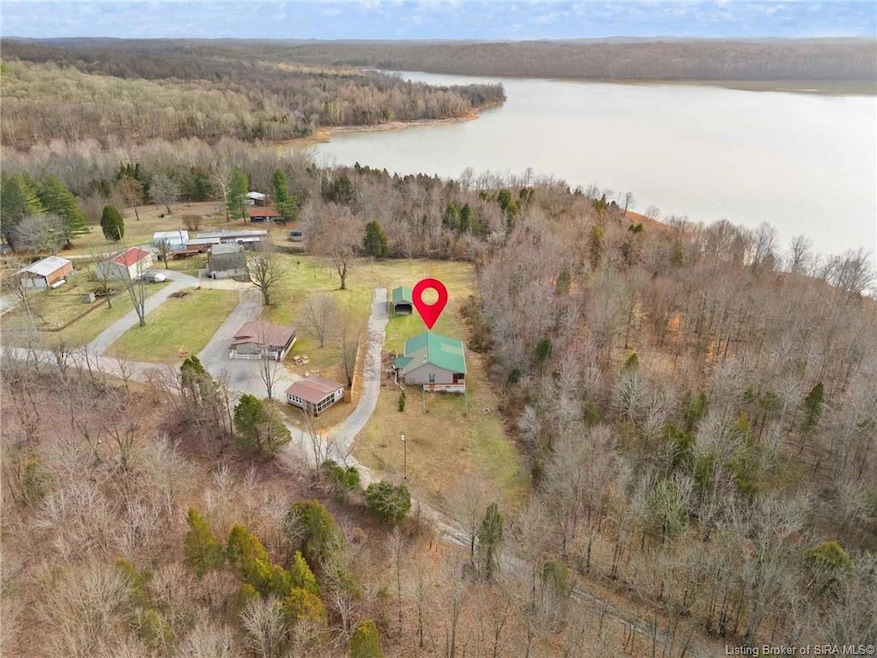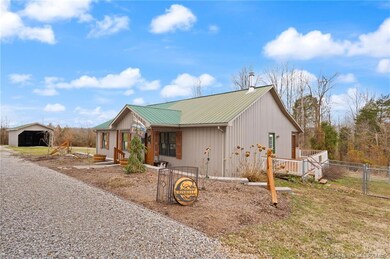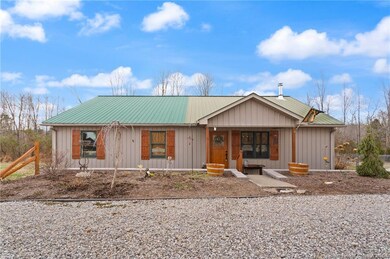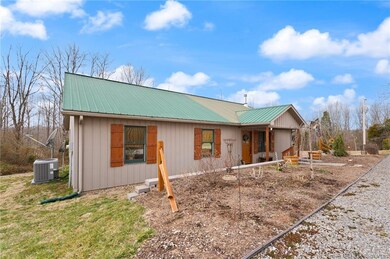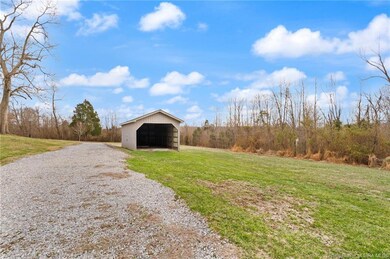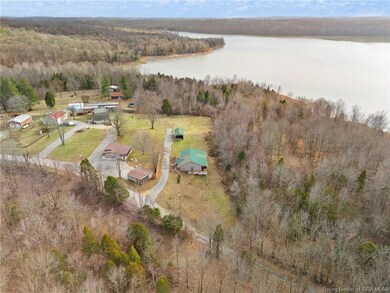
7421 W Newton Stewart Rd Taswell, IN 47175
Highlights
- Lake Front
- Open Floorplan
- Pole Barn
- Scenic Views
- Near a National Forest
- Screened Porch
About This Home
As of May 2025MOTIVATED SELLER! Experience the Beauty of Patoka Lake with This One-of-a-Kind Property!Nestled in the heart of nature, this exceptional property offers unparalleled access to the stunning beauty of Patoka Lake. With the Corps of Engineers ground right outside your front door and a short distance to the lake, this is the perfect opportunity to immerse yourself in the great outdoors. As you pull into the driveway, you'll be struck by the extensive landscaping and curb appeal that make this property truly special. Inside you are greeted with a warm and welcoming atmosphere that truly feels like home. The soaring vaulted ceilings and accent wall create a sense of spaciousness and grandeur, while the cozy wood stove provides the perfect spot to spend your evenings basking in the warmth and glow of the fire. The open living room and kitchen offer the perfect space for entertaining, with plenty of room for guests to gather and socialize. The screened-in porch extends the living space even further, providing a peaceful retreat from which to enjoy the beauty of the private woods and the wildlife that calls them home. The spacious main bedroom is the perfect place to retreat and relax, with a large walk-in closet and private bath for complete comfort. This one-of-a-kind property offers unparalleled access to the beauty of Patoka Lake. With summer just around the corner, now is the perfect time to schedule a viewing and get settle in your new home or get-a-way in time for summer.
Last Agent to Sell the Property
Debby Broughton Realty License #RB14039013 Listed on: 03/10/2025
Last Buyer's Agent
Debby Broughton Realty License #RB14039013 Listed on: 03/10/2025
Home Details
Home Type
- Single Family
Est. Annual Taxes
- $1,001
Year Built
- Built in 2005
Lot Details
- 0.91 Acre Lot
- Lake Front
- Street terminates at a dead end
- Garden
- Property is zoned Agri/ Residential
Home Design
- Poured Concrete
- Frame Construction
Interior Spaces
- 1,536 Sq Ft Home
- 1-Story Property
- Open Floorplan
- Ceiling Fan
- Electric Fireplace
- Screened Porch
- First Floor Utility Room
- Storage
- Scenic Vista Views
Kitchen
- Eat-In Kitchen
- Oven or Range
- Dishwasher
Bedrooms and Bathrooms
- 3 Bedrooms
- Walk-In Closet
- 2 Full Bathrooms
Outdoor Features
- Pole Barn
Utilities
- Forced Air Heating and Cooling System
- Heat Pump System
- The lake is a source of water for the property
- Electric Water Heater
- On Site Septic
Community Details
- Near a National Forest
Listing and Financial Details
- Assessor Parcel Number 005001012000
Ownership History
Purchase Details
Home Financials for this Owner
Home Financials are based on the most recent Mortgage that was taken out on this home.Purchase Details
Similar Homes in Taswell, IN
Home Values in the Area
Average Home Value in this Area
Purchase History
| Date | Type | Sale Price | Title Company |
|---|---|---|---|
| Warranty Deed | -- | None Listed On Document | |
| Warranty Deed | -- | None Listed On Document | |
| Quit Claim Deed | -- | -- |
Mortgage History
| Date | Status | Loan Amount | Loan Type |
|---|---|---|---|
| Previous Owner | $236,000 | New Conventional |
Property History
| Date | Event | Price | Change | Sq Ft Price |
|---|---|---|---|---|
| 05/14/2025 05/14/25 | Sold | $295,000 | -9.2% | $192 / Sq Ft |
| 04/12/2025 04/12/25 | Pending | -- | -- | -- |
| 03/10/2025 03/10/25 | For Sale | $325,000 | +132.1% | $212 / Sq Ft |
| 09/04/2020 09/04/20 | Sold | $140,000 | -6.7% | $91 / Sq Ft |
| 08/23/2020 08/23/20 | Pending | -- | -- | -- |
| 08/21/2020 08/21/20 | For Sale | $150,000 | -- | $98 / Sq Ft |
Tax History Compared to Growth
Tax History
| Year | Tax Paid | Tax Assessment Tax Assessment Total Assessment is a certain percentage of the fair market value that is determined by local assessors to be the total taxable value of land and additions on the property. | Land | Improvement |
|---|---|---|---|---|
| 2024 | $1,109 | $167,800 | $14,500 | $153,300 |
| 2023 | $1,000 | $156,900 | $14,000 | $142,900 |
| 2022 | $2,136 | $144,600 | $13,600 | $131,000 |
| 2021 | $2,021 | $127,500 | $13,100 | $114,400 |
| 2020 | $1,598 | $99,700 | $12,500 | $87,200 |
| 2019 | $1,532 | $96,900 | $12,200 | $84,700 |
| 2018 | $1,418 | $94,600 | $11,900 | $82,700 |
| 2017 | $1,349 | $90,400 | $11,500 | $78,900 |
| 2016 | $1,255 | $88,400 | $11,200 | $77,200 |
| 2014 | $1,280 | $86,900 | $10,700 | $76,200 |
| 2013 | $1,280 | $87,200 | $10,700 | $76,500 |
Agents Affiliated with this Home
-
Ashley Bullington

Seller's Agent in 2025
Ashley Bullington
Debby Broughton Realty
(812) 499-8384
180 Total Sales
-
Ann Osterhoudt

Seller's Agent in 2020
Ann Osterhoudt
Lopp Real Estate Brokers
(812) 987-7385
126 Total Sales
-
L
Seller Co-Listing Agent in 2020
LeAnn Walker
Schuler Bauer Real Estate Services ERA Powered (N
Map
Source: Southern Indiana REALTORS® Association
MLS Number: 202506373
APN: 59-13-26-100-013.000-005
- 7333 W Newton Stewart Rd
- 6136 Fairview Rd
- 5084 W Little Patoka Rd
- 3940 Red Hill Rd
- 8818 S County Road 750 W
- 8307 Indiana 145
- 0 W Pedora School Rd Unit Lot 2 202508763
- 0 W Pedora School Rd Unit Lot 1 202508762
- 0 W Pedora School Rd
- 2304 N Sleepy Hollow
- 7071 W Gilliatt Grove
- 7188 W Gilliatt Grove
- 8034 W Sturm Hill Rd
- 5085 W Jericho Rd
- 7510 S State Road 145
- 8814 W Meadows Dr
- 0 W County Road 750 S Unit 2024012895
- 7358 S Meadows Ln
- 2323 Dillard Rd
- 2905 N Dillard Rd Lot 503
