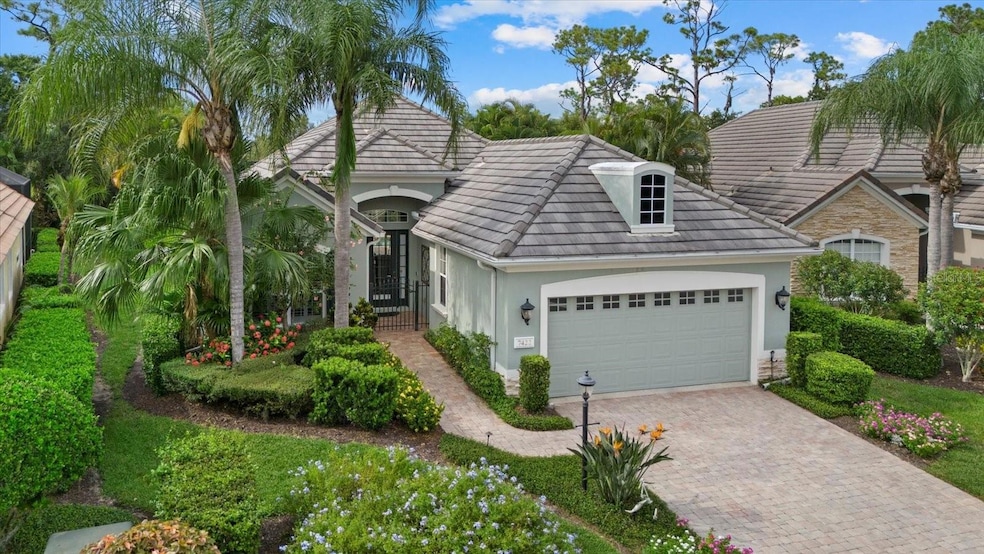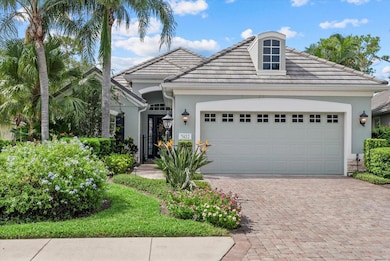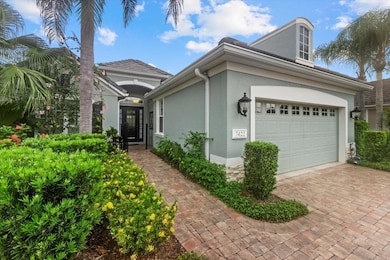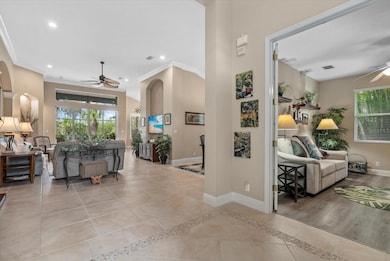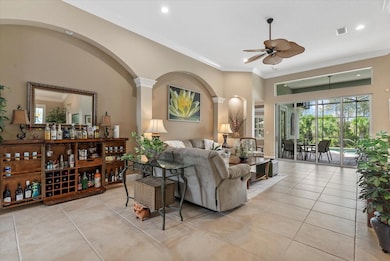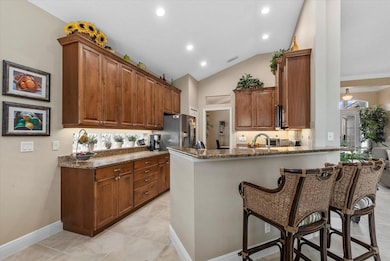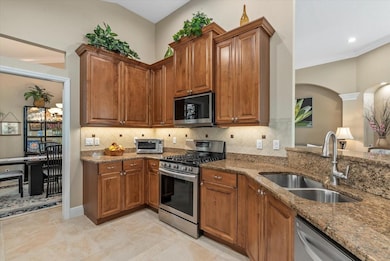7422 Edenmore St Unit 2B Lakewood Ranch, FL 34202
Estimated payment $4,771/month
Highlights
- Golf Course Community
- Fitness Center
- View of Trees or Woods
- Robert E. Willis Elementary School Rated A-
- Screened Pool
- Great Room
About This Home
Arrive through the gates of Lakewood Ranch Country Club to this beautifully maintained three-bedroom plus den pool home, perfectly positioned on a private and picturesque preserve lot. Inside, natural light fills the home, highlighting soaring ceilings and elegant finishes throughout. The kitchen boasts rich wood cabinetry, a tile backsplash, granite countertops, and a cozy breakfast nook with views of the sparkling pool. Seamlessly connected to the kitchen, the great room offers a comfortable space for everyday living, while the formal dining room is ideal for hosting and entertaining. A versatile den or office, framed by French glass doors, provides the perfect retreat for work or leisure. The owner’s suite features a tranquil sitting area, dual closets, and an updated bath with split vanities, a soaking tub, and a spacious walk-in shower. Guests will enjoy the generously sized bedrooms with ample storage and convenient access to a second full bath. Outdoor living is elevated by a screened paver lanai, a refreshing pool with a cascading waterfall, and peaceful preserve views, creating a private sanctuary for relaxation and entertaining. This home offers notable upgrades including a brand-new A/C (2024), high-efficiency water heater (2021), double-pane windows and sliders, a spacious two-car garage with additional storage, and the added peace of mind of being located outside of a flood zone. Located in Edenmore, a maintenance-free community, this home offers easy access to optional membership at Lakewood Ranch Country Club featuring championship golf courses, tennis and pickleball courts, a 24-hour fitness center, and a full calendar of social activities. Enjoy the ultimate Florida lifestyle in a prime location near exceptional shopping and dining, Lakewood Ranch Main Street, Waterside, and the world-renowned Gulf beaches.
Listing Agent
MICHAEL SAUNDERS & COMPANY Brokerage Phone: 941-951-6660 License #3484833 Listed on: 09/10/2025

Co-Listing Agent
MICHAEL SAUNDERS & COMPANY Brokerage Phone: 941-951-6660 License #3636130
Home Details
Home Type
- Single Family
Est. Annual Taxes
- $8,242
Year Built
- Built in 2008
Lot Details
- 8,677 Sq Ft Lot
- Southeast Facing Home
- Mature Landscaping
- Landscaped with Trees
- Property is zoned PDMU
HOA Fees
- $255 Monthly HOA Fees
Parking
- 2 Car Attached Garage
Home Design
- Slab Foundation
- Tile Roof
- Block Exterior
- Stucco
Interior Spaces
- 2,207 Sq Ft Home
- 1-Story Property
- Crown Molding
- Ceiling Fan
- Double Pane Windows
- Window Treatments
- Sliding Doors
- Great Room
- Family Room Off Kitchen
- Living Room
- Dining Room
- Den
- Views of Woods
Kitchen
- Breakfast Area or Nook
- Eat-In Kitchen
- Dinette
- Cooktop
- Dishwasher
- Stone Countertops
- Solid Wood Cabinet
- Disposal
Flooring
- Tile
- Luxury Vinyl Tile
- Vinyl
Bedrooms and Bathrooms
- 3 Bedrooms
- Walk-In Closet
- 2 Full Bathrooms
- Soaking Tub
Laundry
- Laundry Room
- Dryer
- Washer
Pool
- Screened Pool
- In Ground Pool
- Fence Around Pool
Schools
- Robert E Willis Elementary School
- Nolan Middle School
- Lakewood Ranch High School
Utilities
- Central Heating and Cooling System
- Heating System Uses Natural Gas
- Underground Utilities
- Natural Gas Connected
- Cable TV Available
Additional Features
- Reclaimed Water Irrigation System
- Rain Gutters
Listing and Financial Details
- Visit Down Payment Resource Website
- Tax Lot 20
- Assessor Parcel Number 588536659
- $3,557 per year additional tax assessments
Community Details
Overview
- Association fees include 24-Hour Guard, common area taxes, ground maintenance
- Ami Lakewood Ranch Association, Phone Number (941) 359-1134
- Visit Association Website
- Lakewood Ranch Community
- Lakewood Ranch Country Club Village Subdivision
- The community has rules related to deed restrictions
Recreation
- Golf Course Community
- Community Playground
- Fitness Center
- Community Pool
- Park
Security
- Security Guard
Map
Home Values in the Area
Average Home Value in this Area
Tax History
| Year | Tax Paid | Tax Assessment Tax Assessment Total Assessment is a certain percentage of the fair market value that is determined by local assessors to be the total taxable value of land and additions on the property. | Land | Improvement |
|---|---|---|---|---|
| 2025 | $8,090 | $379,034 | -- | -- |
| 2024 | $8,090 | $368,352 | -- | -- |
| 2023 | $8,090 | $357,623 | $0 | $0 |
| 2022 | $7,967 | $347,207 | $0 | $0 |
| 2021 | $7,646 | $337,094 | $0 | $0 |
| 2020 | $7,932 | $332,440 | $0 | $0 |
| 2019 | $8,146 | $324,966 | $0 | $0 |
| 2018 | $8,008 | $318,907 | $0 | $0 |
| 2017 | $8,055 | $312,348 | $0 | $0 |
| 2016 | $7,516 | $305,924 | $0 | $0 |
| 2015 | $7,323 | $303,797 | $0 | $0 |
| 2014 | $7,323 | $301,386 | $0 | $0 |
| 2013 | $7,638 | $296,932 | $0 | $0 |
Property History
| Date | Event | Price | List to Sale | Price per Sq Ft |
|---|---|---|---|---|
| 11/05/2025 11/05/25 | Price Changed | $725,000 | -3.3% | $329 / Sq Ft |
| 09/10/2025 09/10/25 | For Sale | $750,000 | -- | $340 / Sq Ft |
Purchase History
| Date | Type | Sale Price | Title Company |
|---|---|---|---|
| Warranty Deed | -- | Attorney | |
| Special Warranty Deed | $475,000 | University Title Svcs Llc |
Mortgage History
| Date | Status | Loan Amount | Loan Type |
|---|---|---|---|
| Previous Owner | $380,000 | Purchase Money Mortgage |
Source: Stellar MLS
MLS Number: A4664704
APN: 5885-3665-9
- 7431 Edenmore St
- 7478 Edenmore St
- 11728 Strandhill Ct
- 11716 Strandhill Ct
- 7532 Greystone St
- 12129 Thornhill Ct
- 7314 Wexford Ct
- 7236 Lismore Ct
- 7313 Wexford Ct Unit 2A
- 11516 Sweetflag Dr
- 11519 Sweetflag Dr
- 7656 Portstewart Dr
- 12240 Thornhill Ct
- 10937 Bluestem Cir
- 7406 Lake Forest Glen
- 12418 Lobelia Terrace
- 7420 Arrowhead Run
- 12705 Stone Ridge Place
- 12710 Stone Ridge Place
- 10523 Cheval Place
- 7475 Edenmore St
- 7482 Edenmore St
- 12046 Thornhill Ct
- 7486 Edenmore St
- 7236 Lismore Ct
- 11409 Hawick Place
- 12154 Thornhill Ct
- 11003 Star Rush Place
- 7119 Pine Valley St
- 10228 Silverado Cir
- 7753 US Open Loop
- 7114 River Club Blvd
- 11704 Summer Meadow Dr
- 7710 Lake Vista Ct Unit 203
- 7710 Lake Vista Ct Unit 401
- 10520 Boardwalk Loop Unit 704
- 10520 Boardwalk Loop Unit 302
- 8111 Lakewood Main St Unit 305
- 8111 Lakewood Main St Unit 304
- 6427 Moorings Point Cir Unit 101
