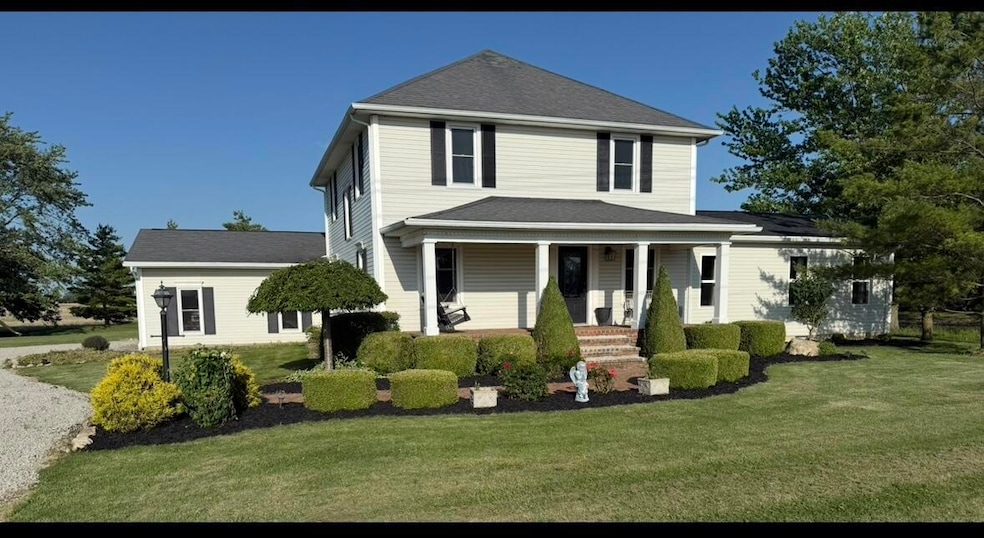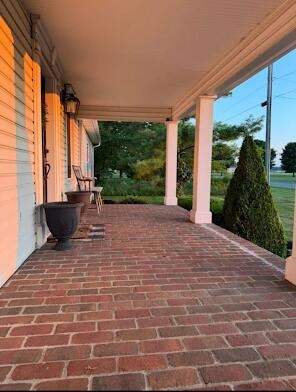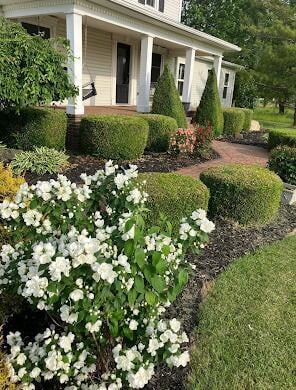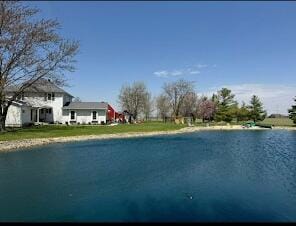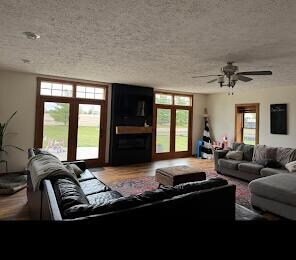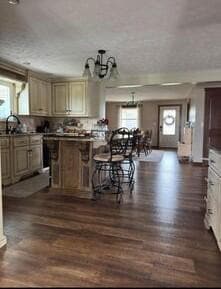7422 Staeger Rd Celina, OH 45822
Estimated payment $3,383/month
Highlights
- Barn
- Multiple Fireplaces
- Porch
- Colonial Architecture
- No HOA
- 2 Car Attached Garage
About This Home
Beautiful one-of-a-kind Country home on 2.4 Acres with stocked pond, 70'x30' barn (barn is set up for storage or animals w/stalls) 10'x20' shed. This home has 5 bedrooms and 2.5 bathrooms. The Kitchen was done by Ebbing, there has been an all-new master suite created on the first floor, Homan Interiors Bathroom and a custom tile shower by Roediger Flooring. All new flooring downstairs, heating and cooling have been updated to a 3-zone system. You will also enjoy the large family room that opens up from the beautiful kitchen with tons of natural light and electric fireplace with mantel beam from the barn. The basement has been Encapsulated and spray foamed foundation and x-tra insulation has been added to attic. Going outside you can enjoy several outdoor seating areas, the kids can enjoy the custom tree house, and you can enjoy overlooking your pond or your Apple trees and abundance of beautiful landscaping. Don't miss out on this beautiful updated open concept Country home.
Home Details
Home Type
- Single Family
Est. Annual Taxes
- $2,888
Year Built
- Built in 1870
Lot Details
- 2.24 Acre Lot
- Zoning described as Agricultural
Parking
- 2 Car Attached Garage
- Garage Door Opener
Home Design
- Colonial Architecture
- Craftsman Architecture
- Block Foundation
- Poured Concrete
- Vinyl Siding
- Concrete Perimeter Foundation
Interior Spaces
- 2,627 Sq Ft Home
- 2-Story Property
- Ceiling Fan
- Multiple Fireplaces
- Electric Fireplace
- French Doors
- Unfinished Basement
- Block Basement Construction
Kitchen
- Range
- Dishwasher
- Disposal
Bedrooms and Bathrooms
- 5 Bedrooms
- Walk-In Closet
Outdoor Features
- Patio
- Shed
- Outbuilding
- Porch
Farming
- Barn
Utilities
- Forced Air Heating and Cooling System
- Heat Pump System
- Heating System Uses Propane
- Propane
- Well
- Gas Water Heater
- Water Softener is Owned
- Septic Tank
Community Details
- No Home Owners Association
Listing and Financial Details
- Assessor Parcel Number 260684000200
Map
Home Values in the Area
Average Home Value in this Area
Tax History
| Year | Tax Paid | Tax Assessment Tax Assessment Total Assessment is a certain percentage of the fair market value that is determined by local assessors to be the total taxable value of land and additions on the property. | Land | Improvement |
|---|---|---|---|---|
| 2024 | $2,883 | $72,670 | $12,080 | $60,590 |
| 2023 | $2,883 | $71,900 | $12,080 | $59,820 |
| 2022 | $2,606 | $56,910 | $10,640 | $46,270 |
| 2021 | $2,612 | $56,910 | $10,640 | $46,270 |
| 2020 | $1,109 | $56,000 | $10,640 | $45,360 |
| 2019 | $1,869 | $44,240 | $8,750 | $35,490 |
| 2018 | $1,940 | $44,240 | $8,750 | $35,490 |
| 2017 | $1,844 | $44,240 | $8,750 | $35,490 |
| 2016 | $1,809 | $43,090 | $8,790 | $34,300 |
| 2015 | $1,756 | $43,090 | $8,790 | $34,300 |
| 2014 | $1,760 | $43,090 | $8,790 | $34,300 |
| 2013 | $1,759 | $40,400 | $8,230 | $32,170 |
Property History
| Date | Event | Price | List to Sale | Price per Sq Ft |
|---|---|---|---|---|
| 11/11/2025 11/11/25 | For Sale | $595,000 | -- | $226 / Sq Ft |
Purchase History
| Date | Type | Sale Price | Title Company |
|---|---|---|---|
| Warranty Deed | $282,514 | None Available | |
| Interfamily Deed Transfer | -- | Attorney | |
| Deed | $57,000 | -- |
Mortgage History
| Date | Status | Loan Amount | Loan Type |
|---|---|---|---|
| Open | $226,000 | New Conventional |
Source: Western Regional Information Systems & Technology (WRIST)
MLS Number: 1042476
APN: 26-068400.0200
- 2504 Eaglebrooke Pkwy
- 2409 Eaglebrooke Pkwy
- 7680 Celina Mendon Rd
- 125 Orchard Ave
- 1606 Mockingbird Ln
- 8041 Oldtown Rd
- 217 Lakeview Dr
- 2010 Barnsbury Ct
- 1700 E Market St Unit 310
- 836 Hemlock St
- 0 Springer 7-11 & Roadway 18 &19 Unit 1037884
- 0 Harbor Dr Lots 24 & 25 Dr Unit 1037889
- 629 E Livingston St
- 802 E Market St
- 524 N Buckeye St
- 319 E Wayne St
- 680 N Main St
- 110 N Cherry St
- 301 E Market St
- 627 N Sugar St
- 808 Pro Dr
- 812 Pro Dr
- 624 Cumberland Dr Unit 624
- 620 Cumberland Dr Unit 620
- 800 Indiana Ave
- 416 Beech St
- 419 N Holly Dr
- 5711 Reier Rd
- 7772 Huwer Rd
- 155 N Kill Rd
- 3333 S Sunderland Rd
- 3330 S Sunderland Rd
- 402 Ashland Ave
- 407 S Blackhoof St
- 506 Van Buren St
- 500 Wentz St
- 3854 Emma Pkwy
- 200 Fraunfelter Rd S
- 4701 W Elm St
- 116 N Adams St Unit 114 N Adams St
