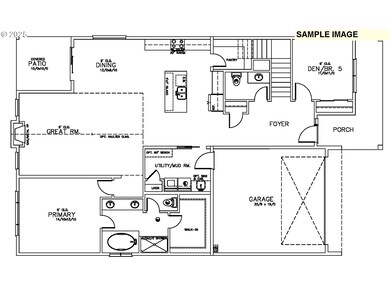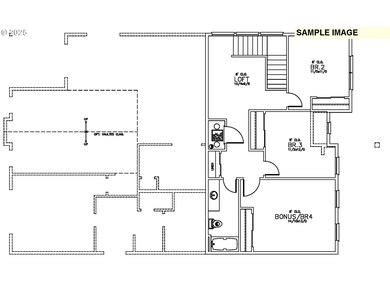NEW CONSTRUCTION
$108K PRICE DROP
7422 SW Alder St Wilsonville, OR 97070
Estimated payment $5,422/month
Total Views
3,494
5
Beds
2.5
Baths
2,769
Sq Ft
$307
Price per Sq Ft
Highlights
- Under Construction
- Main Floor Primary Bedroom
- Loft
- Meridian Creek Middle School Rated A-
- Farmhouse Style Home
- Quartz Countertops
About This Home
Special closing cost incentive, see sales rep for details! This plan features the Primary on the main floor! In addition, 4 more bedrooms including one on the main floor, 3 full bathrooms, with a bonus on the upper! Store all your groceries and staples in the large walk-in pantry and cook gourmet dinners with your new Whirlpool appliances. The spacious primary suite features a HUGE walk-in closet, tile shower, dual vanity, and soaking tub. Fully landscaped with sprinklers on timer and fenced rear yard. Ask about our Beech plan today!
Home Details
Home Type
- Single Family
Year Built
- Built in 2025 | Under Construction
Lot Details
- Fenced
- Level Lot
- Sprinkler System
- Private Yard
HOA Fees
- $97 Monthly HOA Fees
Parking
- 2 Car Attached Garage
- Garage on Main Level
- Garage Door Opener
- Driveway
- On-Street Parking
Home Design
- Farmhouse Style Home
- Pillar, Post or Pier Foundation
- Composition Roof
- Cement Siding
- Low Volatile Organic Compounds (VOC) Products or Finishes
- Concrete Perimeter Foundation
Interior Spaces
- 2,769 Sq Ft Home
- 2-Story Property
- Recessed Lighting
- Gas Fireplace
- Natural Light
- Double Pane Windows
- Vinyl Clad Windows
- Family Room
- Living Room
- Dining Room
- Loft
- Crawl Space
- Laundry Room
Kitchen
- Walk-In Pantry
- Built-In Oven
- Cooktop with Range Hood
- Microwave
- Plumbed For Ice Maker
- Dishwasher
- Stainless Steel Appliances
- Kitchen Island
- Quartz Countertops
- Tile Countertops
- Disposal
Flooring
- Wall to Wall Carpet
- Tile
Bedrooms and Bathrooms
- 5 Bedrooms
- Primary Bedroom on Main
- Soaking Tub
- Walk-in Shower
Schools
- Stafford Elementary School
- Meridian Creek Middle School
- Wilsonville High School
Utilities
- 95% Forced Air Zoned Heating and Cooling System
- Heating System Uses Gas
- High Speed Internet
Additional Features
- Accessibility Features
- Green Certified Home
- Covered Patio or Porch
Listing and Financial Details
- Builder Warranty
- Home warranty included in the sale of the property
- Assessor Parcel Number New Construction
Community Details
Overview
- Frog Pond Ridge HOA, Phone Number (503) 330-2405
- On-Site Maintenance
Additional Features
- Common Area
- Resident Manager or Management On Site
Map
Create a Home Valuation Report for This Property
The Home Valuation Report is an in-depth analysis detailing your home's value as well as a comparison with similar homes in the area
Home Values in the Area
Average Home Value in this Area
Property History
| Date | Event | Price | List to Sale | Price per Sq Ft |
|---|---|---|---|---|
| 11/15/2025 11/15/25 | Price Changed | $849,900 | -1.7% | $307 / Sq Ft |
| 10/21/2025 10/21/25 | Price Changed | $864,900 | -2.3% | $312 / Sq Ft |
| 10/11/2025 10/11/25 | Price Changed | $884,900 | -1.7% | $320 / Sq Ft |
| 09/20/2025 09/20/25 | Price Changed | $899,900 | -1.9% | $325 / Sq Ft |
| 09/06/2025 09/06/25 | Price Changed | $917,556 | -1.6% | $331 / Sq Ft |
| 08/13/2025 08/13/25 | Price Changed | $932,556 | -1.1% | $337 / Sq Ft |
| 07/15/2025 07/15/25 | Price Changed | $942,556 | -1.6% | $340 / Sq Ft |
| 07/06/2025 07/06/25 | For Sale | $957,556 | -- | $346 / Sq Ft |
Source: Regional Multiple Listing Service (RMLS)
Source: Regional Multiple Listing Service (RMLS)
MLS Number: 605282424
Nearby Homes
- 7345 SW Brisband St
- Plan 300 at Frog Pond - Frog Pond Terrace
- Spruce - 461 STD Plan at Frog Pond - Frog Pond Terrace
- 507-FH Plan at Frog Pond - Frog Pond Terrace
- 7337 SW Brisband St
- 499 FH - Trillium Plan at Frog Pond - Frog Pond Terrace
- Agate - Plan 430A at Frog Pond - Frog Pond Terrace
- Juniper - 309C Plan at Frog Pond - Frog Pond Terrace
- 417 PNWM - Ranier Plan at Frog Pond - Frog Pond Terrace
- Plan 400 at Frog Pond - Frog Pond Terrace
- 508-MFH Plan at Frog Pond - Frog Pond Terrace
- Plan 404 at Frog Pond - Frog Pond Terrace
- 505-MFH Plan at Frog Pond - Frog Pond Terrace
- Cyprus - 409 MOD Plan at Frog Pond - Frog Pond Terrace
- 504-FH Plan at Frog Pond - Frog Pond Terrace
- 506-STD Plan at Frog Pond - Frog Pond Terrace
- Poppy - 308C Plan at Frog Pond - Frog Pond Terrace
- Poppy - Plan 308C at Frog Pond - Frog Pond Terrace
- 506-FH Plan at Frog Pond - Frog Pond Terrace
- 436 RX Plan at Frog Pond - Frog Pond Terrace
- 8890 SW Ash Meadows Cir
- 7875 SW Vlahos Dr
- 6600 SW Wilsonville Rd
- 8750 SW Ash Meadows Rd
- 29252 SW Tami Loop
- 25800 SW Canyon Creek Rd
- 29697 SW Rose Ln
- 29700 SW Courtside Dr Unit 43
- 9749 SW Barber St
- 30050 SW Town Center Loop W
- 30480 SW Boones Ferry Rd
- 29796 SW Montebello Dr
- 10305 SW Wilsonville Rd
- 28900 SW Villebois Dr N
- 11516 SW Berlin Ave
- 7800 SW Sagert St
- 9301 SW Sagert St
- 8325 SW Mohawk St
- 19705 SW Boones Ferry Rd
- 19545-19605 Sw Boones Ferry Rd







