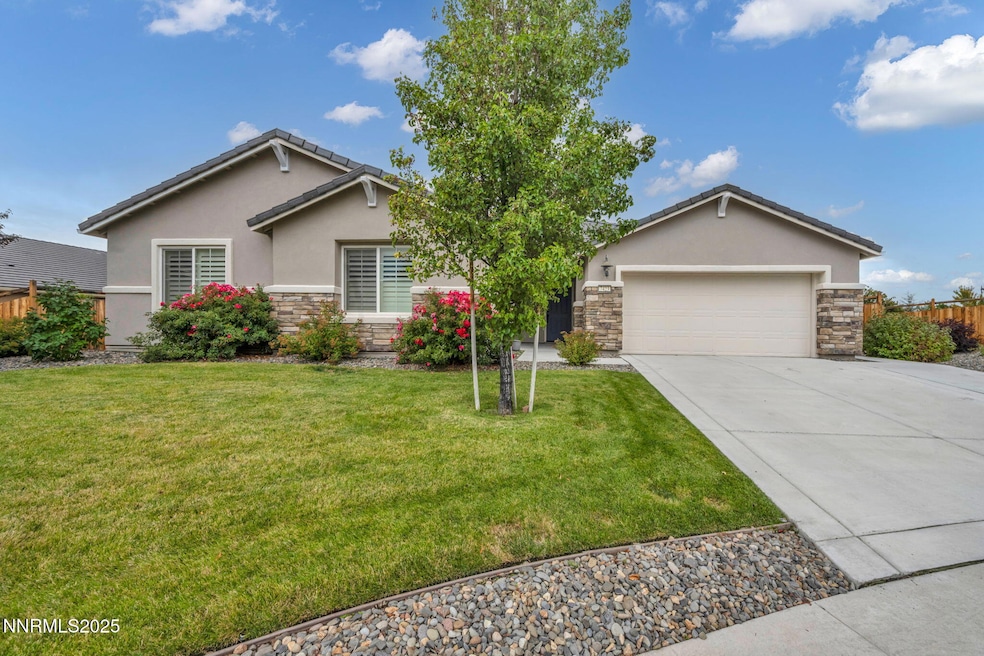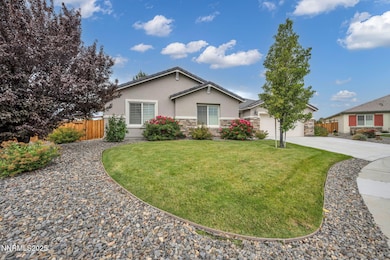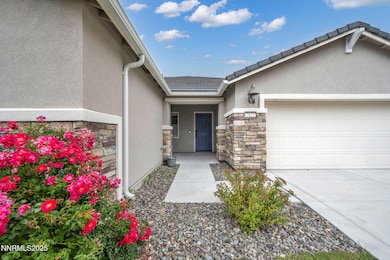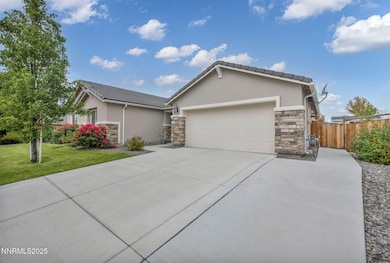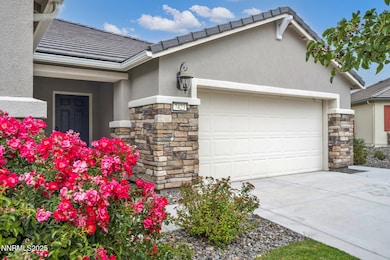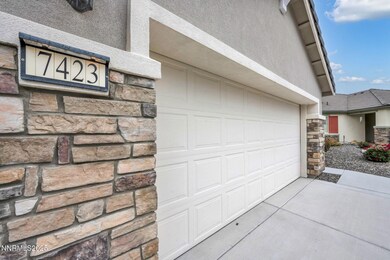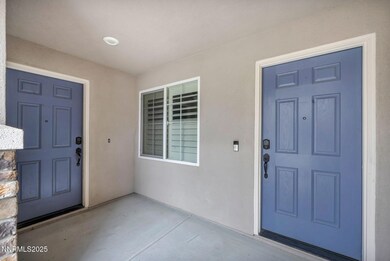7423 Comet Ct Sparks, NV 89436
Wingfield Springs NeighborhoodEstimated payment $5,424/month
Highlights
- RV Access or Parking
- City View
- Vaulted Ceiling
- Two Primary Bedrooms
- Covered Deck
- Bonus Room
About This Home
Nestled in a peaceful cul-de-sac, this charming custom home welcomes you with beautiful landscaping and thoughtful details throughout. The main house features an inviting open-concept living room and kitchen, creating a bright and airy space with plantation shutters, perfect for gatherings and everyday living. Past this you will enter the master bedroom complete with garden tub and a spacious walk in closet. This layout flows seamlessly for modern lifestyles. What makes this property truly special is the attached apartment/mother in law quarters with its own private entrance, as well as a cozy side yard complete with covered patio and awning - ideal for extended family, guests, or rental opportunities. Out back, a powered shed fully finished inside offers endless possibilities - a workshop, art studio, or simply extra storage, in addition to the other storage shed - all surrounded by the same beautifully created landscaping, flower beds, and custom Alumawood patios that make the entire property feel so inviting . With its tranquil setting just minutes from shopping centers, this home offers the perfect blend of quiet retreat and everyday convenience.
Home Details
Home Type
- Single Family
Est. Annual Taxes
- $7,780
Year Built
- Built in 2017
Lot Details
- 0.34 Acre Lot
- Cul-De-Sac
- Back Yard Fenced
- Landscaped
- Front and Back Yard Sprinklers
- Sprinklers on Timer
- Property is zoned NUD
HOA Fees
- $43 Monthly HOA Fees
Parking
- 2 Car Attached Garage
- Garage Door Opener
- Additional Parking
- RV Access or Parking
Property Views
- City
- Woods
- Mountain
Home Design
- Slab Foundation
- Frame Construction
- Pitched Roof
- Tile Roof
- Stick Built Home
- Stucco
- Stone
Interior Spaces
- 2,547 Sq Ft Home
- 1-Story Property
- Vaulted Ceiling
- Ceiling Fan
- Double Pane Windows
- Awning
- Vinyl Clad Windows
- Blinds
- Great Room
- Open Floorplan
- Bonus Room
- Porcelain Tile
Kitchen
- Breakfast Area or Nook
- Breakfast Bar
- Gas Oven
- Self-Cleaning Oven
- Gas Range
- Microwave
- Dishwasher
- Kitchen Island
- Disposal
Bedrooms and Bathrooms
- 4 Bedrooms
- Double Master Bedroom
- Walk-In Closet
- In-Law or Guest Suite
- 3 Full Bathrooms
- Dual Sinks
- Primary Bathroom Bathtub Only
- Soaking Tub
- Primary Bathroom includes a Walk-In Shower
- Garden Bath
Laundry
- Laundry Room
- Dryer
- Washer
- Laundry Cabinets
- Shelves in Laundry Area
Home Security
- Smart Thermostat
- Fire and Smoke Detector
Accessible Home Design
- No Interior Steps
Outdoor Features
- Covered Deck
- Covered Patio or Porch
- Shed
- Storage Shed
- Rain Gutters
Schools
- Spanish Springs Elementary School
- Sky Ranch Middle School
- Sparks High School
Utilities
- Forced Air Heating and Cooling System
- Heating System Uses Natural Gas
- Natural Gas Connected
- Tankless Water Heater
- Gas Water Heater
- Internet Available
- Cable TV Available
Community Details
- Terra West Management Services Association, Phone Number (775) 354-1901
- Sparks Community
- The Foothills At Wingfield Village 3A Subdivision
Listing and Financial Details
- Assessor Parcel Number 526-321-11
Map
Home Values in the Area
Average Home Value in this Area
Tax History
| Year | Tax Paid | Tax Assessment Tax Assessment Total Assessment is a certain percentage of the fair market value that is determined by local assessors to be the total taxable value of land and additions on the property. | Land | Improvement |
|---|---|---|---|---|
| 2025 | $7,207 | $214,247 | $46,121 | $168,125 |
| 2024 | $7,207 | $208,369 | $39,837 | $168,532 |
| 2023 | $6,675 | $203,936 | $45,460 | $158,477 |
| 2022 | $6,180 | $168,533 | $37,265 | $131,268 |
| 2021 | $5,757 | $159,764 | $29,768 | $129,996 |
| 2020 | $5,142 | $150,907 | $29,253 | $121,654 |
| 2019 | $4,898 | $145,970 | $28,996 | $116,974 |
| 2018 | $4,665 | $135,330 | $21,572 | $113,758 |
| 2017 | $228 | $32,071 | $9,941 | $22,130 |
| 2016 | $222 | $9,182 | $9,022 | $160 |
| 2015 | $221 | $9,223 | $9,004 | $219 |
| 2014 | $214 | $7,101 | $6,964 | $137 |
| 2013 | -- | $5,756 | $5,660 | $96 |
Property History
| Date | Event | Price | List to Sale | Price per Sq Ft |
|---|---|---|---|---|
| 09/18/2025 09/18/25 | For Sale | $899,750 | -- | $353 / Sq Ft |
Purchase History
| Date | Type | Sale Price | Title Company |
|---|---|---|---|
| Bargain Sale Deed | -- | First Centennial Title | |
| Bargain Sale Deed | -- | Accommodation | |
| Interfamily Deed Transfer | -- | Accommodation | |
| Bargain Sale Deed | $457,000 | North American Title Reno | |
| Bargain Sale Deed | $1,824,000 | First American Title Reno | |
| Trustee Deed | $3,110,000 | Ticor Title Reno |
Mortgage History
| Date | Status | Loan Amount | Loan Type |
|---|---|---|---|
| Open | $288,000 | New Conventional | |
| Previous Owner | $229,500 | New Conventional |
Source: Northern Nevada Regional MLS
MLS Number: 250056010
APN: 526-321-11
- 7483 Europa Dr
- 7393 Star Vista Dr
- 7221 Windswept Loop
- 7220 Windswept Loop
- 3716 Early Dawn Dr
- 3663 Copernicus Ct
- 7262 Lacerta Dr
- 7260 Treeline Ct
- 7480 Windswept Loop
- 3991 White Oak Ln
- 7422 Windswept Loop
- 7635 Badelona Ct
- 7718 Rhythm Cir
- 7121 Jermann Dr
- 7777 Rustler Ct
- 7045 Krug Dr
- 3706 Deutz Dr
- 6970 Rioja Ct
- 7368 S Florentine Dr
- 3706 Lepus Dr
- 7518 Ulysses Dr
- 7077 Vista Blvd
- 7039 Cinder Village Dr
- 7023 Cinder Village Dr
- 3946 Hazy Swale Way
- 7797 Rhythm Cir
- 7848 Alcandre Ct Unit 7
- 3140 Scarlet Oaks Ct
- 7065 Sacred Cir
- 3149 Gladiola Ct
- 3988 Dominus Dr
- 3994 Dominus Dr
- 3843 Dominus Dr
- 6785 Eagle Wing Cir
- 6577 Angels Orchard Dr
- 6615 Aston Cir
- 6982 Poco Bueno Cir
- 7158 Coldwater St
- 7150 Coldwater St
- 2481 Hibernica Ln
