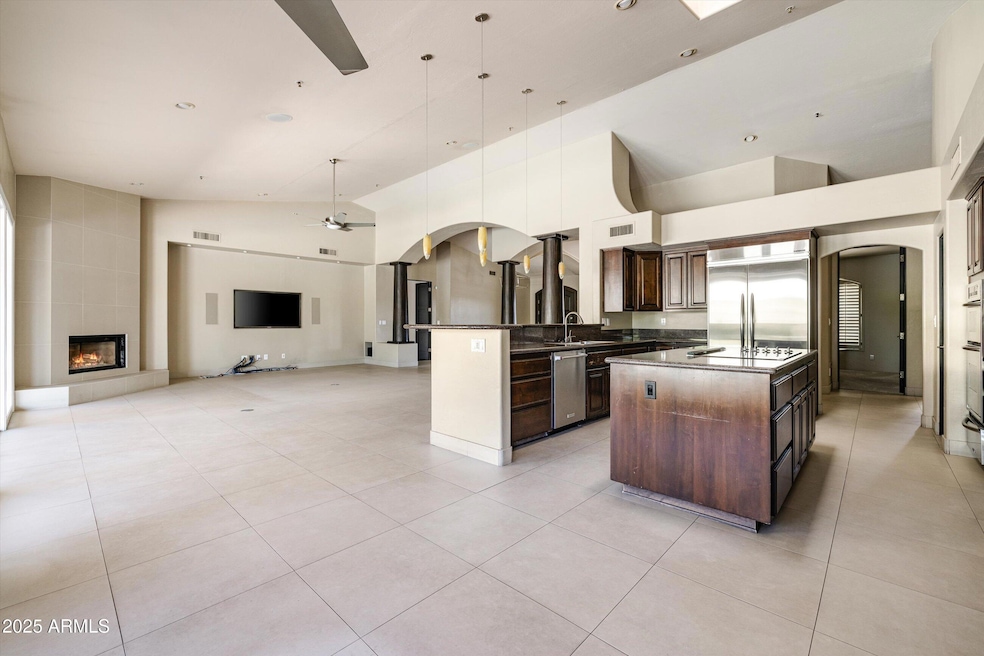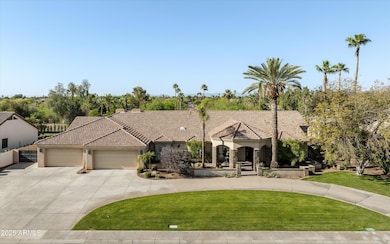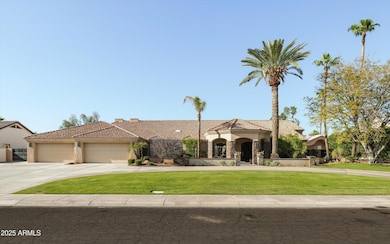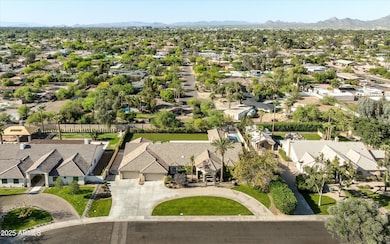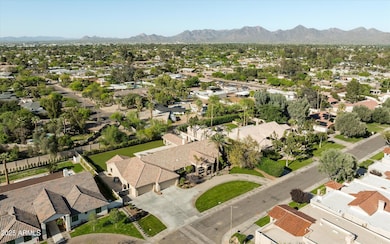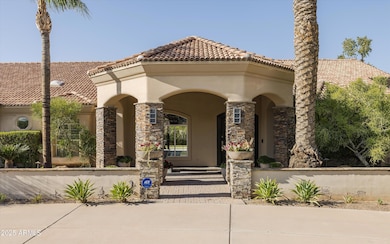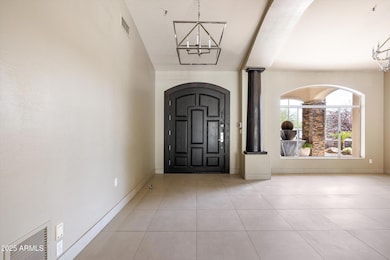
7424 E Desert Cove Ave Scottsdale, AZ 85260
Highlights
- Private Pool
- RV Access or Parking
- Vaulted Ceiling
- Sequoya Elementary School Rated A
- Fireplace in Primary Bedroom
- Wood Flooring
About This Home
As of June 2025Welcome to your dream home in the heart of Scottsdale! This home truly has it all with five bedrooms PLUS a dedicated home office, private movie theatre, and expansive game room - perfect for work, play, and everything in between. The kitchen is at the heart of the home and opens up to a large great room with tons of natural light, fireplace, vaulted ceilings and formal dining area. The primary suite is split from the rest of the bedrooms and features dual closets, dual sinks, large soaking tub and separate shower. Step outside into an entertainer's paradise, boasting resort-style outdoor living with a large covered ramada, outdoor fireplace, sparkling pool, spa, built-in BBQ, multiple lounge areas, sport court, built-in trampoline and lush landscaping. Situated minutes from premier shopping, dining, golf, and hiking trails, this property offers the ultimate Arizona lifestyle. Don't miss your chance to own a slice of Scottsdale luxury!
Home Details
Home Type
- Single Family
Est. Annual Taxes
- $6,956
Year Built
- Built in 1990
Lot Details
- 0.69 Acre Lot
- Cul-De-Sac
- Block Wall Fence
- Front and Back Yard Sprinklers
- Private Yard
- Grass Covered Lot
Parking
- 4 Car Direct Access Garage
- 8 Open Parking Spaces
- Garage Door Opener
- Circular Driveway
- RV Access or Parking
Home Design
- Wood Frame Construction
- Tile Roof
- Stone Exterior Construction
- Stucco
Interior Spaces
- 5,221 Sq Ft Home
- 1-Story Property
- Central Vacuum
- Vaulted Ceiling
- Skylights
- Gas Fireplace
- Double Pane Windows
- Roller Shields
- Living Room with Fireplace
- 3 Fireplaces
Kitchen
- Eat-In Kitchen
- Breakfast Bar
- Electric Cooktop
- Kitchen Island
- Granite Countertops
Flooring
- Wood
- Carpet
- Tile
Bedrooms and Bathrooms
- 5 Bedrooms
- Fireplace in Primary Bedroom
- Primary Bathroom is a Full Bathroom
- 5 Bathrooms
- Dual Vanity Sinks in Primary Bathroom
- Bathtub With Separate Shower Stall
Home Security
- Security System Owned
- Smart Home
Pool
- Private Pool
- Spa
Outdoor Features
- Covered patio or porch
- Outdoor Fireplace
- Built-In Barbecue
- Playground
Schools
- Sequoya Elementary School
- Cocopah Middle School
- Chaparral High School
Utilities
- Central Air
- Heating System Uses Natural Gas
- High Speed Internet
- Cable TV Available
Listing and Financial Details
- Tax Lot 2
- Assessor Parcel Number 175-43-067
Community Details
Overview
- No Home Owners Association
- Association fees include no fees
- Crestwood Subdivision
Recreation
- Sport Court
Ownership History
Purchase Details
Home Financials for this Owner
Home Financials are based on the most recent Mortgage that was taken out on this home.Purchase Details
Purchase Details
Home Financials for this Owner
Home Financials are based on the most recent Mortgage that was taken out on this home.Purchase Details
Purchase Details
Home Financials for this Owner
Home Financials are based on the most recent Mortgage that was taken out on this home.Purchase Details
Home Financials for this Owner
Home Financials are based on the most recent Mortgage that was taken out on this home.Similar Homes in the area
Home Values in the Area
Average Home Value in this Area
Purchase History
| Date | Type | Sale Price | Title Company |
|---|---|---|---|
| Warranty Deed | $1,982,500 | Wfg National Title Insurance C | |
| Interfamily Deed Transfer | -- | None Available | |
| Warranty Deed | $684,000 | Security Title Agency | |
| Interfamily Deed Transfer | -- | -- | |
| Interfamily Deed Transfer | -- | -- | |
| Warranty Deed | $535,000 | Arizona Title Agency Inc |
Mortgage History
| Date | Status | Loan Amount | Loan Type |
|---|---|---|---|
| Previous Owner | $492,000 | New Conventional | |
| Previous Owner | $400,000 | Stand Alone Second | |
| Previous Owner | $572,000 | Unknown | |
| Previous Owner | $547,200 | New Conventional | |
| Previous Owner | $370,000 | New Conventional | |
| Closed | $68,400 | No Value Available | |
| Closed | -- | No Value Available |
Property History
| Date | Event | Price | Change | Sq Ft Price |
|---|---|---|---|---|
| 06/24/2025 06/24/25 | Sold | $2,400,000 | -3.8% | $460 / Sq Ft |
| 04/14/2025 04/14/25 | For Sale | $2,495,000 | +25.9% | $478 / Sq Ft |
| 02/21/2023 02/21/23 | Sold | $1,982,500 | -5.4% | $375 / Sq Ft |
| 02/03/2023 02/03/23 | Pending | -- | -- | -- |
| 01/31/2023 01/31/23 | For Sale | $2,095,000 | -- | $397 / Sq Ft |
Tax History Compared to Growth
Tax History
| Year | Tax Paid | Tax Assessment Tax Assessment Total Assessment is a certain percentage of the fair market value that is determined by local assessors to be the total taxable value of land and additions on the property. | Land | Improvement |
|---|---|---|---|---|
| 2025 | $6,956 | $92,845 | -- | -- |
| 2024 | $5,651 | $88,424 | -- | -- |
| 2023 | $5,651 | $149,100 | $29,820 | $119,280 |
| 2022 | $5,348 | $117,360 | $23,470 | $93,890 |
| 2021 | $5,722 | $108,350 | $21,670 | $86,680 |
| 2020 | $5,667 | $102,460 | $20,490 | $81,970 |
| 2019 | $6,450 | $87,530 | $17,500 | $70,030 |
| 2018 | $6,226 | $82,630 | $16,520 | $66,110 |
| 2017 | $5,938 | $81,960 | $16,390 | $65,570 |
| 2016 | $5,780 | $78,280 | $15,650 | $62,630 |
| 2015 | $5,507 | $74,530 | $14,900 | $59,630 |
Agents Affiliated with this Home
-
S
Seller's Agent in 2025
Samantha Moore
Compass
-
J
Seller Co-Listing Agent in 2025
Jennifer Kourouglos
Compass
-
E
Buyer's Agent in 2025
Erik Stevens
Success Property Brokers
-
R
Seller's Agent in 2023
Robert Joffe
Compass
-
A
Seller Co-Listing Agent in 2023
Andrew Mehlman
Compass
Map
Source: Arizona Regional Multiple Listing Service (ARMLS)
MLS Number: 6851257
APN: 175-43-067
- 11020 N 74th St
- 10757 N 74th St Unit 1016
- 11222 N 73rd St
- 10410 N 74th Place
- 7101 E Cholla St
- 7439 E Beryl Ave
- 11000 N 77th Place Unit 1020
- 11000 N 77th Place Unit 2082
- 7102 E Kalil Dr
- 11649 N Miller Rd
- 7008 E Gold Dust Ave Unit 136
- 10301 N 70th St Unit 238
- 10301 N 70th St Unit 223
- 7640 E Poinsettia Dr
- 7835 E Cannon Dr
- 7341 E Sunnyside Dr
- 10052 N 76th Place
- 6861 E Cholla St
- 6945 E Cochise Rd Unit 119
- 6945 E Cochise Rd Unit 117
