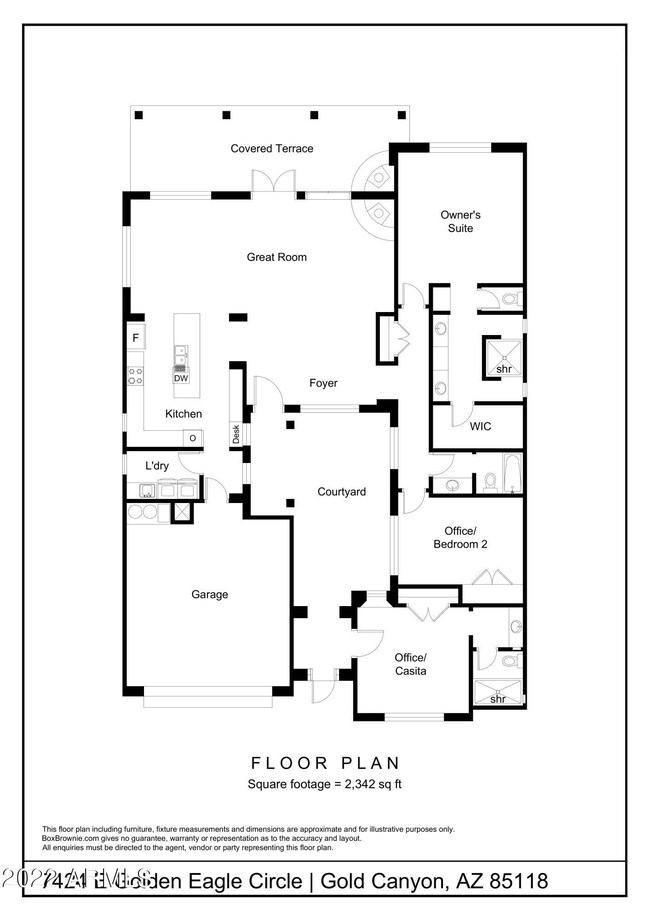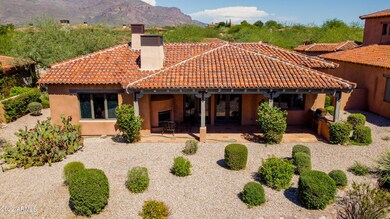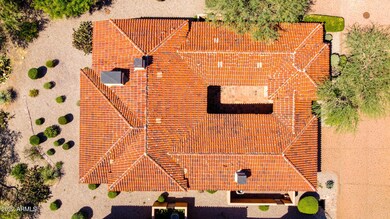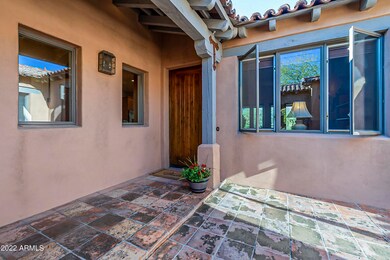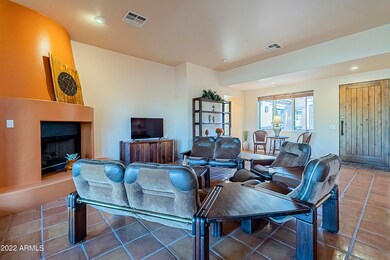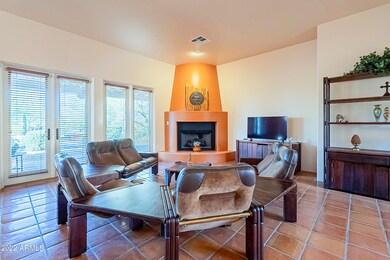
7424 E Golden Eagle Cir Gold Canyon, AZ 85118
Highlights
- Golf Course Community
- Gated with Attendant
- Santa Barbara Architecture
- Fitness Center
- Living Room with Fireplace
- Granite Countertops
About This Home
As of August 2023Most affordable golf villa in Superstition Mountain Golf & CC! Always a seasonal home, its gently lived in & well cared for. Interior courtyard could be outdoor dining or lounge space. Saltillo tile flooring, fire sprinkler system & 8 ft alder doors throughout. 11 ft ceilings in great room/dining area. New heat/ac units, water heater, refrigerator, dishwasher, reverse osmosis system, & nest thermostats. Truly a unique property & community. With purchase of club membership, bike to fitness center, pool, pickle ball courts & walk to clubhouse to dine, golf, bocce ball + more. 36 holes of Jack Nicklaus golf. Easy drive to hiking 12 mi; airports Sky Harbor, 31mi/MesaGateway 20mi; dining 23mi; retail 11mi; & hospitals 26mi. 24hr guard gated entry & patrol. SMG&CC a great place to live & play!
Last Agent to Sell the Property
Elpis Real Estate Boutique License #SA687589000 Listed on: 12/09/2022
Home Details
Home Type
- Single Family
Est. Annual Taxes
- $4,791
Year Built
- Built in 2000
Lot Details
- 3,773 Sq Ft Lot
- Desert faces the front and back of the property
HOA Fees
- $463 Monthly HOA Fees
Parking
- 2 Car Direct Access Garage
- 1 Open Parking Space
- Garage Door Opener
Home Design
- Santa Barbara Architecture
- Wood Frame Construction
- Tile Roof
- Stone Exterior Construction
- Stucco
Interior Spaces
- 2,382 Sq Ft Home
- 1-Story Property
- Ceiling height of 9 feet or more
- Double Pane Windows
- Low Emissivity Windows
- Wood Frame Window
- Living Room with Fireplace
- 2 Fireplaces
- Tile Flooring
Kitchen
- Breakfast Bar
- Gas Cooktop
- Built-In Microwave
- Kitchen Island
- Granite Countertops
Bedrooms and Bathrooms
- 3 Bedrooms
- 3 Bathrooms
- Dual Vanity Sinks in Primary Bathroom
Accessible Home Design
- No Interior Steps
Outdoor Features
- Covered patio or porch
- Outdoor Fireplace
- Built-In Barbecue
Schools
- Peralta Trail Elementary School
- Cactus Canyon Junior High
- Apache Junction High School
Utilities
- Central Air
- Heating System Uses Natural Gas
Listing and Financial Details
- Tax Lot 5
- Assessor Parcel Number 107-09-005
Community Details
Overview
- Association fees include ground maintenance, street maintenance, front yard maint, trash, maintenance exterior
- Ccmc Association, Phone Number (480) 983-6773
- Built by Lyle Anderson
- Superstition Mountain Subdivision, Toscana Floorplan
Recreation
- Golf Course Community
- Tennis Courts
- Fitness Center
- Heated Community Pool
- Community Spa
- Bike Trail
Additional Features
- Recreation Room
- Gated with Attendant
Ownership History
Purchase Details
Home Financials for this Owner
Home Financials are based on the most recent Mortgage that was taken out on this home.Purchase Details
Home Financials for this Owner
Home Financials are based on the most recent Mortgage that was taken out on this home.Purchase Details
Home Financials for this Owner
Home Financials are based on the most recent Mortgage that was taken out on this home.Purchase Details
Home Financials for this Owner
Home Financials are based on the most recent Mortgage that was taken out on this home.Purchase Details
Purchase Details
Home Financials for this Owner
Home Financials are based on the most recent Mortgage that was taken out on this home.Similar Homes in Gold Canyon, AZ
Home Values in the Area
Average Home Value in this Area
Purchase History
| Date | Type | Sale Price | Title Company |
|---|---|---|---|
| Warranty Deed | $600,000 | First American Title Insurance | |
| Warranty Deed | $350,000 | Security Title Agency Inc | |
| Warranty Deed | $410,300 | Os National Llc | |
| Warranty Deed | $350,000 | First American Title Ins Co | |
| Interfamily Deed Transfer | -- | None Available | |
| Cash Sale Deed | $325,000 | Security Title Agency |
Mortgage History
| Date | Status | Loan Amount | Loan Type |
|---|---|---|---|
| Previous Owner | $300,000 | New Conventional | |
| Previous Owner | $250,000,000 | Construction |
Property History
| Date | Event | Price | Change | Sq Ft Price |
|---|---|---|---|---|
| 08/31/2023 08/31/23 | Sold | $600,000 | -7.7% | $252 / Sq Ft |
| 08/01/2023 08/01/23 | Pending | -- | -- | -- |
| 05/02/2023 05/02/23 | Price Changed | $650,000 | -7.0% | $273 / Sq Ft |
| 03/16/2023 03/16/23 | Price Changed | $699,000 | -2.2% | $293 / Sq Ft |
| 03/04/2023 03/04/23 | Price Changed | $714,900 | -4.7% | $300 / Sq Ft |
| 12/09/2022 12/09/22 | For Sale | $750,000 | +114.3% | $315 / Sq Ft |
| 07/03/2020 07/03/20 | Sold | $350,000 | 0.0% | $147 / Sq Ft |
| 05/15/2020 05/15/20 | Price Changed | $350,000 | -1.4% | $147 / Sq Ft |
| 04/10/2020 04/10/20 | For Sale | $355,000 | +9.2% | $149 / Sq Ft |
| 04/18/2013 04/18/13 | Sold | $325,000 | -5.8% | $136 / Sq Ft |
| 03/02/2013 03/02/13 | Price Changed | $345,000 | -5.5% | $145 / Sq Ft |
| 09/28/2012 09/28/12 | Price Changed | $365,000 | -2.7% | $153 / Sq Ft |
| 12/22/2011 12/22/11 | For Sale | $375,000 | -- | $157 / Sq Ft |
Tax History Compared to Growth
Tax History
| Year | Tax Paid | Tax Assessment Tax Assessment Total Assessment is a certain percentage of the fair market value that is determined by local assessors to be the total taxable value of land and additions on the property. | Land | Improvement |
|---|---|---|---|---|
| 2025 | $5,071 | $55,661 | -- | -- |
| 2024 | $4,791 | $49,556 | -- | -- |
| 2023 | $4,994 | $38,932 | $3,407 | $35,525 |
| 2022 | $4,791 | $34,500 | $3,407 | $31,093 |
| 2021 | $5,062 | $34,129 | $0 | $0 |
| 2020 | $5,226 | $35,475 | $0 | $0 |
| 2019 | $5,039 | $33,143 | $0 | $0 |
| 2018 | $4,931 | $33,268 | $0 | $0 |
| 2017 | $4,802 | $33,692 | $0 | $0 |
| 2016 | $4,763 | $33,514 | $3,608 | $29,906 |
| 2014 | $4,471 | $26,488 | $3,111 | $23,378 |
Agents Affiliated with this Home
-
E
Seller's Agent in 2023
Elaine Boylin
Elpis Real Estate Boutique
(480) 536-9907
25 in this area
52 Total Sales
-

Buyer's Agent in 2023
Thomas Popa
Thomas Popa & Associates LLC
(480) 276-7236
178 in this area
190 Total Sales
-

Seller's Agent in 2020
Jeffrey Sibbach
eXp Realty
(602) 329-9732
2 in this area
767 Total Sales
-

Buyer's Agent in 2020
Ramon Moreno
HomeSmart Lifestyles
(480) 290-2778
1 in this area
59 Total Sales
-

Buyer's Agent in 2013
James W. Daumke
HomeSmart
(480) 213-5800
1 in this area
18 Total Sales
Map
Source: Arizona Regional Multiple Listing Service (ARMLS)
MLS Number: 6497333
APN: 107-09-005
- 7701 E Golden Eagle Cir
- 7680 E Golden Eagle Cir
- 3119 S Prospector Cir
- 7751 E Golden Eagle Cir
- 7710 E Golden Eagle Cir
- 3089 S Prospector Cir
- 3149 S Prospector Cir
- 7600 E Golden Eagle Cir
- 7504 E Wildflower Ln Unit 6
- 7274 E Wilderness Trail Unit 15
- 7039 E Pinyon Village Cir Unit 15
- 7846 E Wilderness Trail
- 3171 S Hawthorn Ct
- 3205 S Ponderosa Dr
- 3828 S Gambel Quail Way Unit 16
- 3873 S Gambel Quail Way Unit 14
- 7135 E Cottonwood Dr
- 7508 E Usery Pass Trail Unit 12
- 6590 E Flat Iron Loop Unit 55
- 7867 E Usery Pass Trail Unit 17

