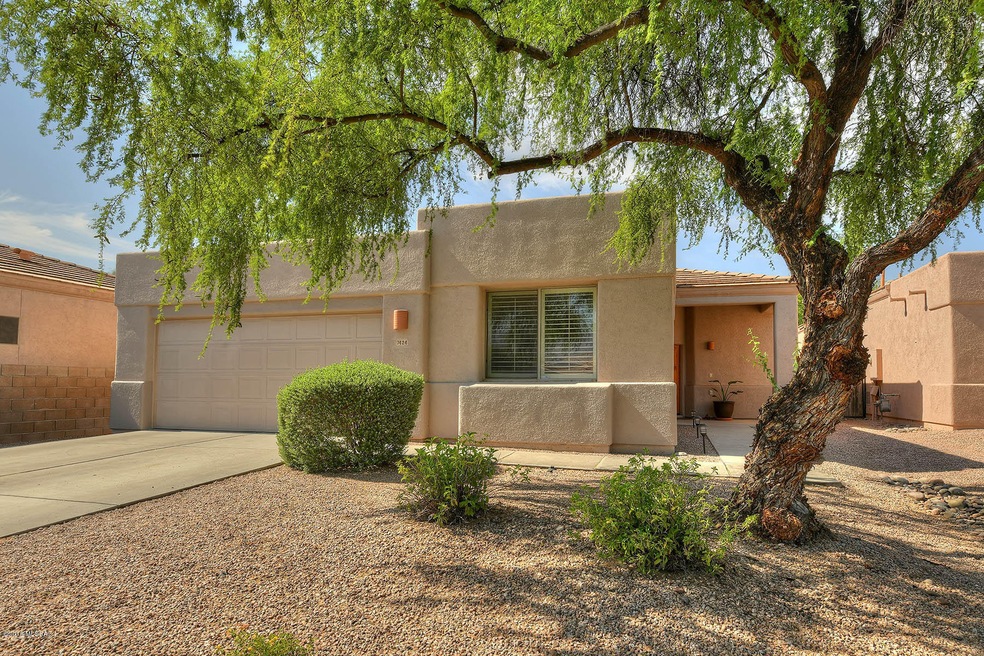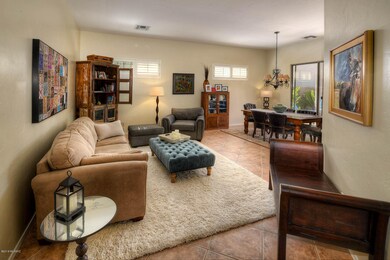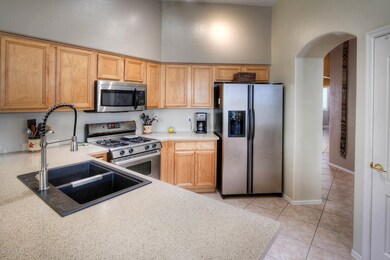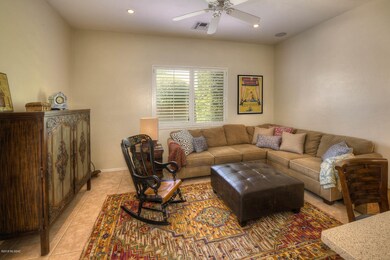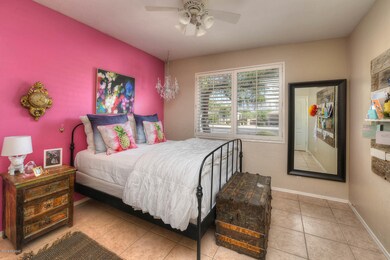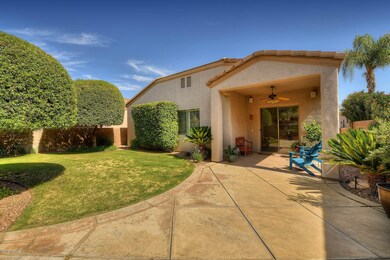
7424 E Placita Positivo Tucson, AZ 85715
Northeast Tucson NeighborhoodHighlights
- Heated Pool
- 2 Car Garage
- Mountain View
- Fruchthendler Elementary School Rated A-
- Gated Community
- Contemporary Architecture
About This Home
As of August 2018PERFECT HOME in Gated Rancho Esperero! Premium Location: Lg cul-de-sac lot w/only common area behind, Mtn views & just minutes from one of 3 Community Pools/Spas. Beautifully updated 2017: Kit w/New:Granite counters, Stainless Steel dishwasher, micro & stove; tile throughout (brand new tile all BRs), MBA w/New:lights, mirror, faucets, toilet & X-Lg shower; New NEST thermostat,newly painted, new H2O Heater,& new irrigation ctrl. OPEN FLOOR PLN w/split bedrooms, 10.5' ceiling height, ceiling fans in most rooms, Plantation Shutters & custom Calif. Closet. DELIGHTFUL BACKYARD features the right mix of green grass, manicured trees & shrubs, Piped-in Gas BBQ,& shaded/covered patio designed w/ extended hardscape for outdoor living year-round! One of the prettiest yards & appealing homes ever!
Last Agent to Sell the Property
Linda Duddeck
Long Realty Listed on: 06/23/2018
Last Buyer's Agent
Michael Johnson
Holladay Property Services
Home Details
Home Type
- Single Family
Est. Annual Taxes
- $2,516
Year Built
- Built in 2001
Lot Details
- 6,497 Sq Ft Lot
- Cul-De-Sac
- Lot includes common area
- Block Wall Fence
- Shrub
- Paved or Partially Paved Lot
- Drip System Landscaping
- Landscaped with Trees
- Grass Covered Lot
- Front Yard
- Property is zoned Tucson - R1
HOA Fees
- $130 Monthly HOA Fees
Home Design
- Contemporary Architecture
- Frame With Stucco
- Tile Roof
- Built-Up Roof
Interior Spaces
- 1,738 Sq Ft Home
- 1-Story Property
- Built In Speakers
- Sound System
- Ceiling Fan
- Skylights
- Double Pane Windows
- Entrance Foyer
- Great Room
- Family Room Off Kitchen
- Living Room
- Dining Room
- Ceramic Tile Flooring
- Mountain Views
Kitchen
- Breakfast Bar
- Walk-In Pantry
- Gas Range
- Dishwasher
- Stainless Steel Appliances
- Granite Countertops
- Disposal
Bedrooms and Bathrooms
- 3 Bedrooms
- Split Bedroom Floorplan
- Walk-In Closet
- 2 Full Bathrooms
- Solid Surface Bathroom Countertops
- Dual Vanity Sinks in Primary Bathroom
- Bathtub with Shower
- Shower Only
Laundry
- Laundry Room
- Dryer
- Washer
Home Security
- Alarm System
- Fire and Smoke Detector
Parking
- 2 Car Garage
- Parking Storage or Cabinetry
- Garage Door Opener
- Driveway
Accessible Home Design
- No Interior Steps
- Level Entry For Accessibility
Eco-Friendly Details
- North or South Exposure
Outdoor Features
- Heated Pool
- Covered Patio or Porch
- Exterior Lighting
- Outdoor Grill
Schools
- Fruchthendler Elementary School
- Magee Middle School
- Sabino High School
Utilities
- Forced Air Heating and Cooling System
- Heating System Uses Natural Gas
- Natural Gas Water Heater
- High Speed Internet
- Cable TV Available
Community Details
Overview
- Association fees include common area maintenance, front yard maint, gated community, street maintenance
- Rancho Esperero HOA, Phone Number (520) 742-5674
- Rancho Esperero Subdivision
- The community has rules related to deed restrictions
Recreation
- Community Pool
- Community Spa
- Hiking Trails
Security
- Gated Community
Ownership History
Purchase Details
Home Financials for this Owner
Home Financials are based on the most recent Mortgage that was taken out on this home.Purchase Details
Purchase Details
Home Financials for this Owner
Home Financials are based on the most recent Mortgage that was taken out on this home.Purchase Details
Home Financials for this Owner
Home Financials are based on the most recent Mortgage that was taken out on this home.Purchase Details
Home Financials for this Owner
Home Financials are based on the most recent Mortgage that was taken out on this home.Purchase Details
Home Financials for this Owner
Home Financials are based on the most recent Mortgage that was taken out on this home.Purchase Details
Home Financials for this Owner
Home Financials are based on the most recent Mortgage that was taken out on this home.Similar Homes in Tucson, AZ
Home Values in the Area
Average Home Value in this Area
Purchase History
| Date | Type | Sale Price | Title Company |
|---|---|---|---|
| Warranty Deed | $279,450 | Catalina Title Agency | |
| Interfamily Deed Transfer | -- | None Available | |
| Interfamily Deed Transfer | -- | Catalina Title Agency | |
| Warranty Deed | $250,750 | Catalina Title Agency | |
| Interfamily Deed Transfer | -- | Catalina Title Agency | |
| Warranty Deed | $326,000 | Tlati | |
| Warranty Deed | $326,000 | Title Security Agency Of Az | |
| Interfamily Deed Transfer | -- | -- | |
| Interfamily Deed Transfer | -- | -- | |
| Warranty Deed | $168,647 | -- |
Mortgage History
| Date | Status | Loan Amount | Loan Type |
|---|---|---|---|
| Open | $233,000 | Unknown | |
| Previous Owner | $234,000 | New Conventional | |
| Previous Owner | $235,600 | New Conventional | |
| Previous Owner | $215,500 | New Conventional | |
| Previous Owner | $45,000 | Credit Line Revolving | |
| Previous Owner | $226,000 | New Conventional | |
| Previous Owner | $260,800 | New Conventional | |
| Previous Owner | $35,000 | Credit Line Revolving | |
| Previous Owner | $177,600 | Stand Alone Refi Refinance Of Original Loan | |
| Previous Owner | $160,000 | New Conventional |
Property History
| Date | Event | Price | Change | Sq Ft Price |
|---|---|---|---|---|
| 08/03/2018 08/03/18 | Sold | $279,450 | 0.0% | $161 / Sq Ft |
| 07/04/2018 07/04/18 | Pending | -- | -- | -- |
| 06/23/2018 06/23/18 | For Sale | $279,450 | +11.4% | $161 / Sq Ft |
| 04/04/2014 04/04/14 | Sold | $250,750 | 0.0% | $144 / Sq Ft |
| 03/05/2014 03/05/14 | For Sale | $250,750 | -- | $144 / Sq Ft |
Tax History Compared to Growth
Tax History
| Year | Tax Paid | Tax Assessment Tax Assessment Total Assessment is a certain percentage of the fair market value that is determined by local assessors to be the total taxable value of land and additions on the property. | Land | Improvement |
|---|---|---|---|---|
| 2025 | $3,095 | $27,702 | -- | -- |
| 2024 | $3,095 | $26,383 | -- | -- |
| 2023 | $2,901 | $25,127 | $0 | $0 |
| 2022 | $2,923 | $23,930 | $0 | $0 |
| 2021 | $2,961 | $21,916 | $0 | $0 |
| 2020 | $2,843 | $21,916 | $0 | $0 |
| 2019 | $2,761 | $21,202 | $0 | $0 |
| 2018 | $2,634 | $18,949 | $0 | $0 |
| 2017 | $2,516 | $18,949 | $0 | $0 |
| 2016 | $2,593 | $19,081 | $0 | $0 |
| 2015 | $2,480 | $18,172 | $0 | $0 |
Agents Affiliated with this Home
-
L
Seller's Agent in 2018
Linda Duddeck
Long Realty
-
M
Buyer's Agent in 2018
Michael Johnson
Holladay Property Services
-
K
Seller's Agent in 2014
Kelly Garcia
Keller Williams Southern Arizona
-
R
Seller Co-Listing Agent in 2014
Roni Benge-Adamson
Keller Williams Southern Arizona
-
R
Buyer Co-Listing Agent in 2014
Roni Benge
Long Realty Company
Map
Source: MLS of Southern Arizona
MLS Number: 21817515
APN: 114-46-8800
- 7381 E Placita Luz de La Luna
- 7446 E Placita Luz de La Luna
- 7397 E Vuelta Rancho Mesquite
- 7447 E Placita Del Misterio
- 7440 E Rio Verde Dr
- 7466 E Placita Del Misterio
- 7501 E Rio Verde Dr
- 2841 N Vactor Ranch Place
- 7363 E Vactor Ranch Trail
- 7502 E Rio Vista Cir
- 7275 E Vuelta Rancho Mesquite
- 7356 E Placita Sacra
- 7231 E Camino Vecino
- 2961 N Rio Verde Dr
- 2729 N La Cienega Dr
- 7640 E Dos Mujeres Rd
- 2941 N Placita Nueva
- 7456 E Placita Del Espiritu
- 2554 N Avenida San Valle
- 7446 E Calle Convidado
