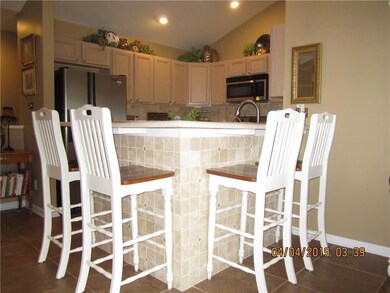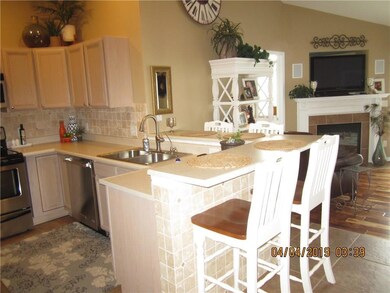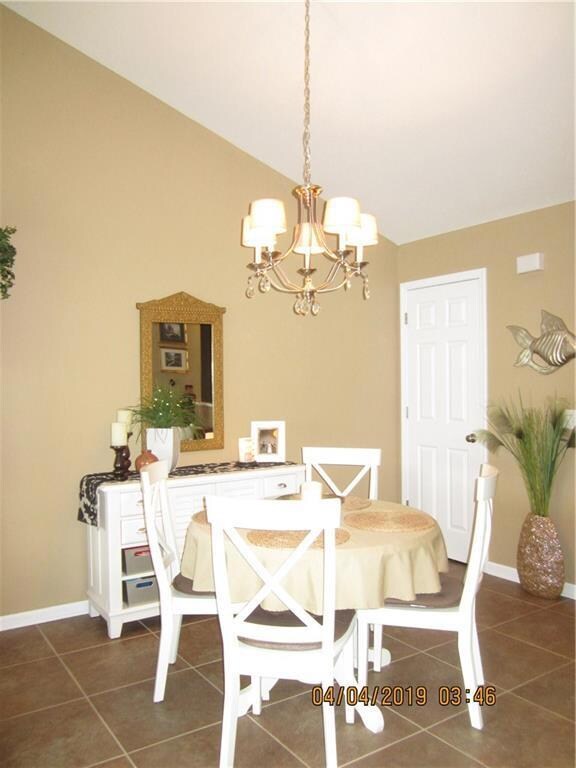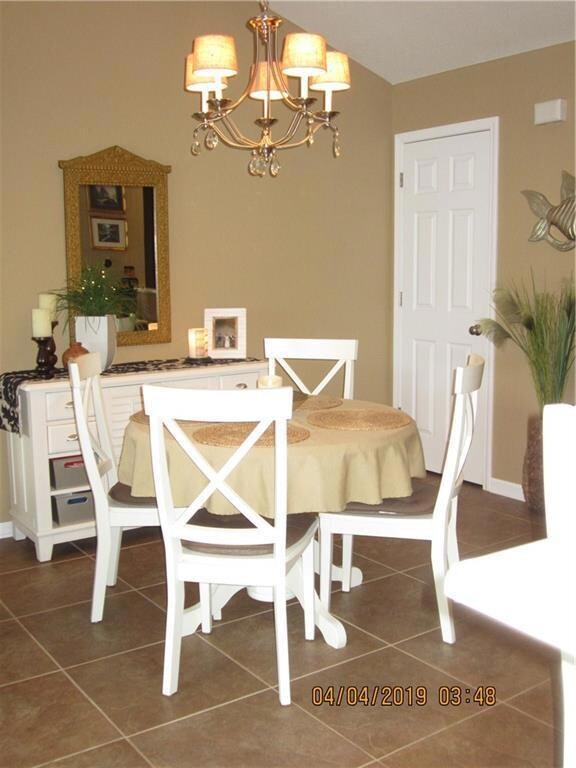
7424 Sir Francis Drake Ave Unit 9e Russells Point, OH 43348
Highlights
- In Ground Pool
- Deck
- Wood Flooring
- Canal Access
- Cathedral Ceiling
- Wet Bar
About This Home
As of June 2021This meticulous newly painted 3 bdrm, 2.5 b, 2 CG waterfront condo shows very well. It is 2,024 SF w/open floor plan. Kitchen has SS appliances & is tiled above counter & under kitchen bar. New Sin, faucet, garbage disposal & under counter lighting. Living Room w/Gas FP w/oversized slider leading out to 18x10 deck overlooking south channel in Pirates Cove (flat screen tv stays.) 1st floor Master Bedroom Suite w/walk in closet w/new Amish built shelving and hampers. Walk in Shower w/new shower doors & floating shelving in bath area. There is a sliding glass door off of Master Bedroom also leading to deck, Lower Level has a new Amish built-in Desk/office area. It has a new custom-made wet bar w/SS mini frig, wine cooler & microwave. It has 2 guest bedrooms. There are 4 new fans in LL. There is a full bath w/tub and a large family/entertainment area. Walk out onto an 18x10 patio to your dock with 2 slips (one has a lift.) New A/C, new lighting fixtures, New Window coverings.
Last Agent to Sell the Property
P. Donna Scarpelli
Alexander Realty Services License #2012002679 Listed on: 04/05/2019
Last Buyer's Agent
Jeananne Blymyer
Fathom Realty License #2014005066
Property Details
Home Type
- Condominium
Est. Annual Taxes
- $4,054
Year Built
- Built in 2008
Lot Details
- Front and Back Yard Sprinklers
Parking
- 2 Car Garage
Home Design
- Vinyl Siding
Interior Spaces
- 2,024 Sq Ft Home
- 2-Story Property
- Wet Bar
- Cathedral Ceiling
- Ceiling Fan
- Decorative Fireplace
- Fireplace Features Blower Fan
- Gas Fireplace
- Wood Flooring
Kitchen
- Range
- Microwave
- Dishwasher
- Disposal
Bedrooms and Bathrooms
- 3 Bedrooms
- Walk-In Closet
Finished Basement
- Walk-Out Basement
- Basement Fills Entire Space Under The House
Outdoor Features
- In Ground Pool
- Canal Access
- Deck
Utilities
- Central Air
- Heating System Uses Natural Gas
- Separate Meters
- Natural Gas Connected
- Shared Well
- Water Softener is Owned
Community Details
- Association fees include insurance, water, trash, sewer, pool
Listing and Financial Details
- Assessor Parcel Number 510321223022559
Ownership History
Purchase Details
Home Financials for this Owner
Home Financials are based on the most recent Mortgage that was taken out on this home.Purchase Details
Home Financials for this Owner
Home Financials are based on the most recent Mortgage that was taken out on this home.Purchase Details
Home Financials for this Owner
Home Financials are based on the most recent Mortgage that was taken out on this home.Similar Homes in Russells Point, OH
Home Values in the Area
Average Home Value in this Area
Purchase History
| Date | Type | Sale Price | Title Company |
|---|---|---|---|
| Warranty Deed | $420,000 | None Available | |
| Warranty Deed | $315,900 | None Available | |
| Warranty Deed | $274,900 | Lawyers Title Agency Of Sidn |
Mortgage History
| Date | Status | Loan Amount | Loan Type |
|---|---|---|---|
| Open | $314,400 | New Conventional | |
| Previous Owner | $100,000 | No Value Available | |
| Previous Owner | $100,000 | No Value Available | |
| Previous Owner | $140,000 | No Value Available |
Property History
| Date | Event | Price | Change | Sq Ft Price |
|---|---|---|---|---|
| 06/25/2021 06/25/21 | Sold | $420,000 | +5.0% | $208 / Sq Ft |
| 05/12/2021 05/12/21 | Price Changed | $399,900 | +0.2% | $198 / Sq Ft |
| 05/11/2021 05/11/21 | For Sale | $399,000 | +26.3% | $197 / Sq Ft |
| 06/26/2019 06/26/19 | Sold | $315,900 | -1.3% | $156 / Sq Ft |
| 04/05/2019 04/05/19 | For Sale | $319,900 | -- | $158 / Sq Ft |
Tax History Compared to Growth
Tax History
| Year | Tax Paid | Tax Assessment Tax Assessment Total Assessment is a certain percentage of the fair market value that is determined by local assessors to be the total taxable value of land and additions on the property. | Land | Improvement |
|---|---|---|---|---|
| 2024 | $6,550 | $153,310 | $50,750 | $102,560 |
| 2023 | $6,550 | $153,310 | $50,750 | $102,560 |
| 2022 | $6,902 | $105,730 | $35,000 | $70,730 |
| 2021 | $5,095 | $100,070 | $35,000 | $65,070 |
| 2020 | $4,828 | $84,170 | $35,000 | $49,170 |
| 2019 | $4,976 | $84,170 | $35,000 | $49,170 |
| 2018 | $4,032 | $84,170 | $35,000 | $49,170 |
| 2016 | $3,740 | $81,820 | $35,000 | $46,820 |
| 2014 | $3,737 | $81,820 | $35,000 | $46,820 |
| 2013 | $3,546 | $81,820 | $35,000 | $46,820 |
| 2012 | $3,280 | $73,850 | $22,750 | $51,100 |
Agents Affiliated with this Home
-
J
Seller's Agent in 2021
Jeananne Blymyer
Fathom Realty
-

Seller Co-Listing Agent in 2021
Lori Newman
Key Realty
(937) 441-3610
171 Total Sales
-

Buyer's Agent in 2021
Kris Suerdick
Choice Properties Real Estate
(937) 838-0632
122 Total Sales
-
P
Seller's Agent in 2019
P. Donna Scarpelli
Alexander Realty Services
Map
Source: Western Regional Information Systems & Technology (WRIST)
MLS Number: 426319
APN: 51-032-12-23-022-559
- 7926 Anne Bonny Ct Unit 13B
- 7371 West St
- 7535 Township Road 269
- 7527 Waterbury Rd
- 8119 State Route 366
- 7461 Snug Harbor Dr Unit 28
- 8312 Ohio 366 Unit 25
- 8312 Ohio 366 Unit 17
- 8312 Ohio 366 Unit 49
- 7407 Mingo Way
- 7748 Walnut St
- 7824 Maple St
- 7917 Hickory Ave
- 7925 Hickory Ave
- 7933 Hickory Ave
- 7109 Hancock Dr
- 7842 Hickory Ave
- 7225 State Route 368 Unit 26
- 0 Edgewater Ave
- 6822 Watercraft Dr






