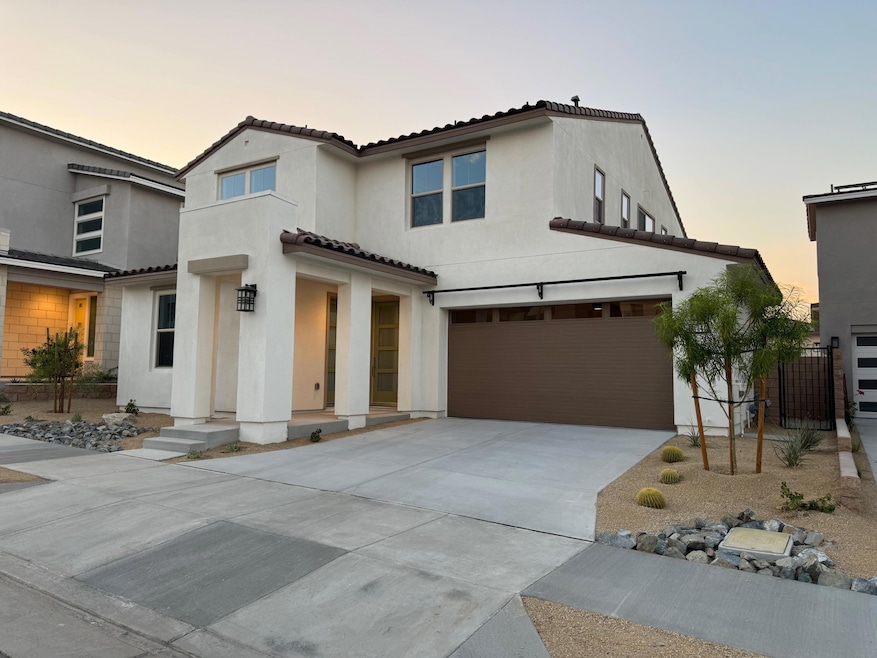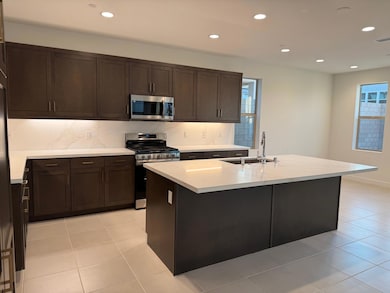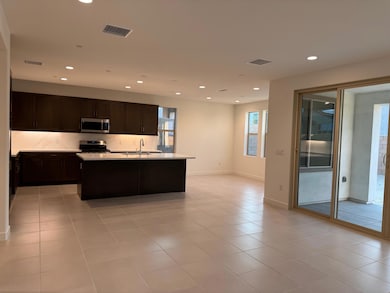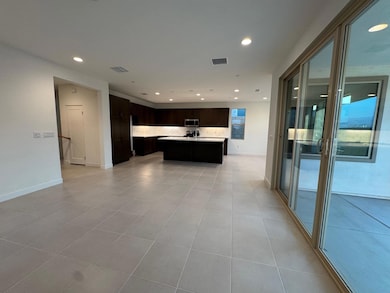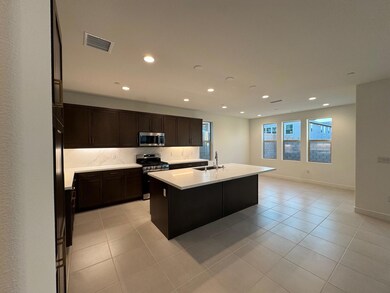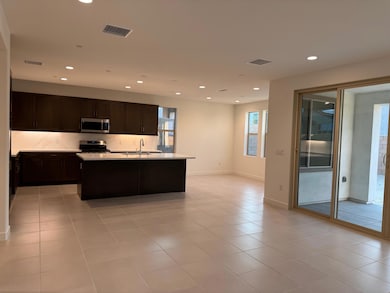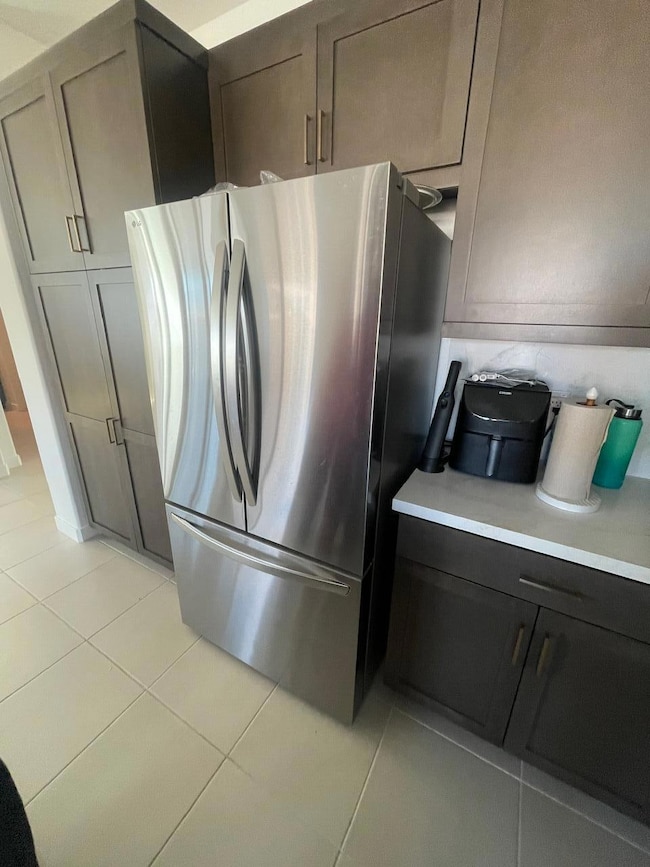74240 Becker St Palm Desert, CA 92211
University Neighborhood NeighborhoodHighlights
- In Ground Pool
- Clubhouse
- Traditional Architecture
- Casita
- Marble Flooring
- Marble Bathroom Countertops
About This Home
Situated in one of the newest resort style communities in Palm Desert at University Park - NOVA. This stylish model single family 2 STORY home is designed with a contempered modern touch that opens immediately into the casual living\dining and entertaining open concept with kitchen area overlooking a spacious great room and exit door access to the expansive and finished backyard with some views of the chocolate mountains that border Joshua Tree. inside provides ample well-lit shaker and mocha colored cabinetry spaces finished with bronzed knobs and easy storage that also features a center island white with granite counters and a breakfast bar, a kitchen pantry and ample storage. Appliances for this home will include an energy efficient stove, dishwasher. fridge washer and dryer Other highlights, are the 2 room full size casita, with breakfast bar small fridge an micro with room for a private stand up laundry that room will allow for separate private entry to include an everyday private access for a growing family or next gen flat, or simply a flex room or office space off the porch (which could be ideal for a ''home office), a powder room, bedroom-level laundry, and ample storage throughout. The 2nd level boasts an expansive living space where there are three other secondary bedrooms which share a full bath with a separate vanity areas. The secluded primary suite includes a walk-in closet and a charming primary bath with a dual-sink vanity, a luxe shower, and a private water closet. This home has modern conveniences and is designed for water conversation including solar savings for your cars and efforts to lower your energy cost consumption. This peaceful and tranquil setting in Palm Desert. is complemented by the associations amazing pool, gym and playpark amenities that include access to The Grove which features a clubhouse, multiple pools (adult, lap, children) spas, fire pits, pickleball courts, ping pong, shaded playground and bocce ball. This community also features for year-round activities like hiking, biking and golfing centrally located and in close proximity to all shopping areas and freeway travel points.
Home Details
Home Type
- Single Family
Est. Annual Taxes
- $2,225
Year Built
- Built in 2025
Lot Details
- 5,000 Sq Ft Lot
- South Facing Home
- Block Wall Fence
- Drip System Landscaping
Home Design
- Traditional Architecture
- Slab Foundation
- Stucco Exterior
Interior Spaces
- 3,000 Sq Ft Home
- Dining Area
- Fire Sprinkler System
Kitchen
- Breakfast Bar
- Range Hood
- Microwave
- Freezer
- Water Line To Refrigerator
- Dishwasher
- Kitchen Island
- Granite Countertops
- Disposal
Flooring
- Stone
- Marble
Bedrooms and Bathrooms
- 4 Bedrooms
- Marble Bathroom Countertops
Laundry
- Laundry Room
- Dryer
- Washer
Parking
- 2 Car Attached Garage
- Garage Door Opener
Pool
- In Ground Pool
- Heated Spa
- In Ground Spa
- Gunite Spa
- Gas Heated Pool
- Fence Around Pool
- Gunite Pool
Outdoor Features
- Covered Patio or Porch
- Casita
Location
- Ground Level
Utilities
- Forced Air Heating and Cooling System
- Heating System Uses Natural Gas
- Property is located within a water district
- Tankless Water Heater
Listing and Financial Details
- Security Deposit $4,000
- Tenant pays for electricity, gas
- 12-Month Minimum Lease Term
- Long Term Lease
- Assessor Parcel Number 694562017
Community Details
Overview
- HOA YN
- Built by WPG
- University Park Subdivision
- Greenbelt
Amenities
- Community Fire Pit
- Community Barbecue Grill
- Picnic Area
- Clubhouse
- Community Mailbox
Recreation
- Tennis Courts
- Sport Court
- Bocce Ball Court
- Community Playground
- Community Pool
- Community Spa
Pet Policy
- Pets Allowed with Restrictions
Map
Source: California Desert Association of REALTORS®
MLS Number: 219138486
APN: 694-562-017
- 74225 Storke Dr
- 74255 Becker St
- 74248 Dexter St
- 74260 Dexter St
- 74198 Storke Dr
- Residence 1 Plan at University Park - Esprit
- Residence 4X Plan at University Park - Nova
- Residence 3 Plan at University Park - Verve
- Residence 4 Plan at University Park - Esprit
- Residence 2X Plan at University Park - Nova
- Residence 1 Plan at University Park - Verve
- Residence 2 Plan at University Park - Nova
- Residence 3 Plan at University Park - Esprit
- Residence 3 Plan at University Park - Nova
- Residence 4 Plan at University Park - Nova
- Residence 1X Plan at University Park - Verve
- Residence 2 Plan at University Park - Esprit
- Residence 2 Plan at University Park - Verve
- Residence 1 + ADU Plan at University Park - Nova
- 35779 Lasuen St
- 35770 Mccarthy St
- 74425 Zeppelin Dr
- 74114 Windflower Ct
- 74292 Zeppelin Dr
- 74500 Xander Ct
- 74388 Xavier Ct
- 49835 Meridian Way
- 49865 Crescent Passage
- 75309 Buckley Dr
- 36101 Explorer Dr
- 74699 Technology Dr
- 74079 Kingston Ct W
- 76345 Cornell Way
- 76273 Cornell Way
- 73502 Travers St
- 74068 Kokopelli Cir
- 35393 Sereno Ln
- 37772 Hollister Dr
- 37760 Driscoll St
- 74130 Pele Place
