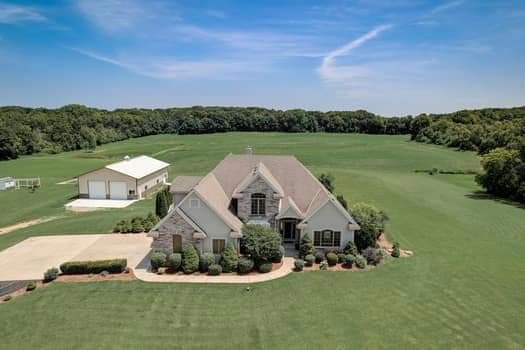
7425 Botting Rd Caledonia, WI 53402
Highlights
- 12.79 Acre Lot
- Main Floor Primary Bedroom
- 3.5 Car Attached Garage
- Deck
- Whirlpool Bathtub
- Walk-In Closet
About This Home
As of August 2024THIS 12+ ACRE 5BD HOME WITH OUTBUILDING CHECKS ALL THE BOXES!Sharp Architectural lines and abundance of windows in this impressive 5bd, 3.5ba, 3.5 car, 4,800 sf home sits on private 12+ acres w 40x60 (2018) Outbldg w concrete floor. Main floor hosts extra large open dining rm, living room w cathedral ceiling/FP, open kitchen w family nook, large dining, gorgeous views, Primary bedrm w sitting room, tray ceiling, walk in closets, ensuite w bath, tiled shower, Kitchen w high cabinets, pantry, granite counters, high top counter, side laundry room, high end appliances, Upper foyer opens to 3 bed, extra closet space. Lower level walk out w rec room, bedroom, w private patio, outside FP, endless views of nature! Set up your appointment today to stroll this dream property and make it YOURS!
Last Agent to Sell the Property
RE/MAX Newport Brokerage Email: office@newportelite.com License #85126-94 Listed on: 08/01/2024
Last Buyer's Agent
Michael Fitzsimmons
Bluebell Realty License #54261-90
Home Details
Home Type
- Single Family
Est. Annual Taxes
- $11,304
Year Built
- Built in 2006
Lot Details
- 12.79 Acre Lot
Parking
- 3.5 Car Attached Garage
- Garage Door Opener
- 1 to 5 Parking Spaces
Home Design
- Brick Exterior Construction
- Poured Concrete
- Wood Siding
- Stone Siding
Interior Spaces
- 4,810 Sq Ft Home
- 2-Story Property
- Low Emissivity Windows
Kitchen
- Oven
- Range
- Microwave
- Dishwasher
- Disposal
Bedrooms and Bathrooms
- 5 Bedrooms
- Primary Bedroom on Main
- En-Suite Primary Bedroom
- Walk-In Closet
- Whirlpool Bathtub
- Bathtub Includes Tile Surround
- Primary Bathroom includes a Walk-In Shower
- Walk-in Shower
Laundry
- Dryer
- Washer
Partially Finished Basement
- Walk-Out Basement
- Basement Fills Entire Space Under The House
Outdoor Features
- Deck
- Patio
- Utility Building
Utilities
- Forced Air Heating and Cooling System
- Heating System Uses Natural Gas
- Well Required
- Mound Septic
- Septic System
- High Speed Internet
Listing and Financial Details
- Exclusions: Sellers personal property, Garage fridge
Ownership History
Purchase Details
Home Financials for this Owner
Home Financials are based on the most recent Mortgage that was taken out on this home.Similar Homes in the area
Home Values in the Area
Average Home Value in this Area
Purchase History
| Date | Type | Sale Price | Title Company |
|---|---|---|---|
| Personal Reps Deed | $910,000 | Wisconsin Title |
Mortgage History
| Date | Status | Loan Amount | Loan Type |
|---|---|---|---|
| Open | $766,000 | New Conventional | |
| Previous Owner | $0 | Unknown | |
| Previous Owner | $60,000 | Unknown | |
| Previous Owner | $584,800 | New Conventional | |
| Previous Owner | $100,000 | Credit Line Revolving | |
| Previous Owner | $481,000 | Adjustable Rate Mortgage/ARM |
Property History
| Date | Event | Price | Change | Sq Ft Price |
|---|---|---|---|---|
| 08/30/2024 08/30/24 | Sold | $910,000 | +1.7% | $189 / Sq Ft |
| 08/01/2024 08/01/24 | For Sale | $895,000 | -- | $186 / Sq Ft |
Tax History Compared to Growth
Tax History
| Year | Tax Paid | Tax Assessment Tax Assessment Total Assessment is a certain percentage of the fair market value that is determined by local assessors to be the total taxable value of land and additions on the property. | Land | Improvement |
|---|---|---|---|---|
| 2024 | $11,132 | $719,800 | $61,200 | $658,600 |
| 2023 | $11,304 | $677,700 | $60,900 | $616,800 |
| 2022 | $10,138 | $644,900 | $60,500 | $584,400 |
| 2021 | $9,877 | $567,400 | $60,400 | $507,000 |
| 2020 | $9,902 | $499,300 | $53,900 | $445,400 |
| 2019 | $9,219 | $499,300 | $53,900 | $445,400 |
| 2018 | $9,335 | $453,100 | $53,900 | $399,200 |
| 2017 | $8,864 | $439,100 | $56,100 | $383,000 |
| 2016 | $8,736 | $426,000 | $56,100 | $369,900 |
| 2015 | $8,415 | $426,000 | $56,100 | $369,900 |
| 2014 | $8,006 | $426,000 | $56,100 | $369,900 |
| 2013 | $8,584 | $426,000 | $56,100 | $369,900 |
Agents Affiliated with this Home
-
M
Seller's Agent in 2024
Michael Klug
RE/MAX
(414) 254-4202
32 in this area
202 Total Sales
-
M
Buyer's Agent in 2024
Michael Fitzsimmons
Bluebell Realty
Map
Source: Metro MLS
MLS Number: 1886079
APN: 104-042212071030
- 7229 Douglas Ave
- Lt1 W River Rd
- 3213 Great Oak Dr
- 6829 Bobolink Rd
- 7017 Lamberton Rd
- 3232 Redbird Ln
- 5623 River Hills Rd
- 7015 Cliffside Dr
- 6905 Cliffside Dr
- 6846 Butternut Rd
- 6924 Revere Rd
- 7335 Pheasant Trail
- 6720 White Birch Ct
- 5525 Wisconsin 31
- 10568 S Alton Rd
- 6515 Jessica Turn
- 6606 Fieldstone Ct
- 2455 5 1 2 Mile Rd
- 7001 Novak Rd
- 5102 Alexander Dr
