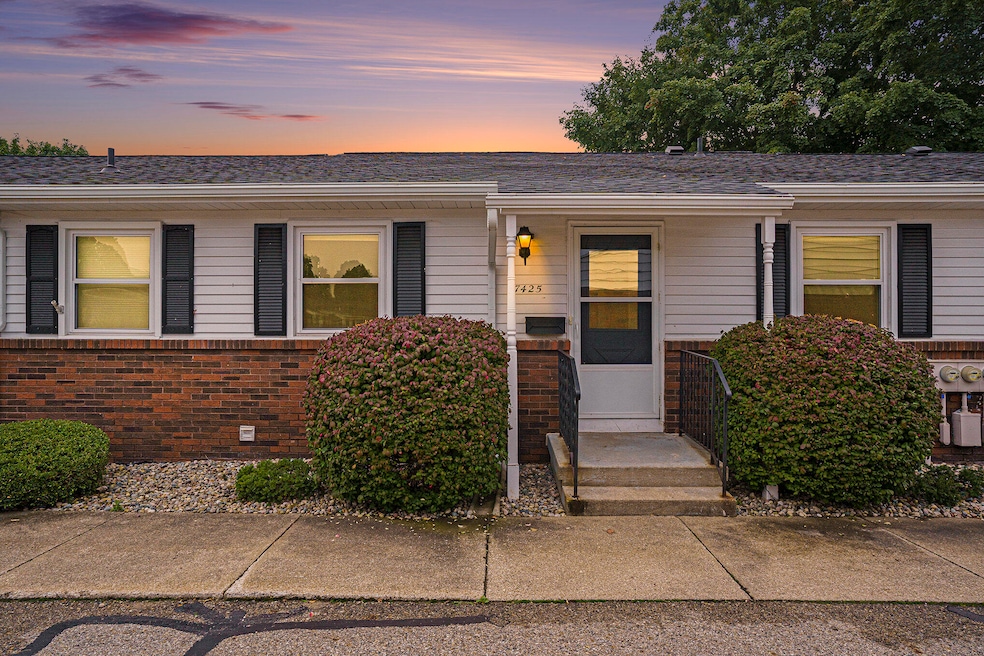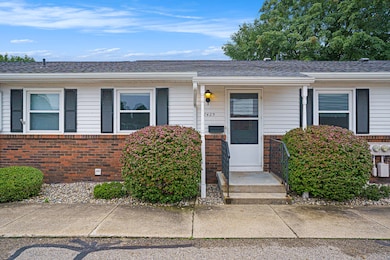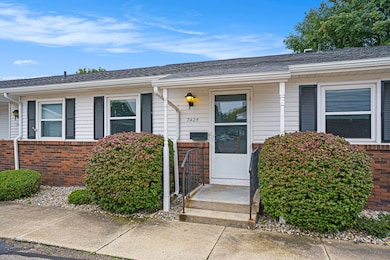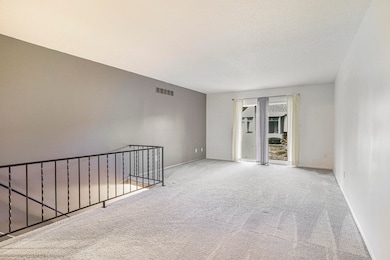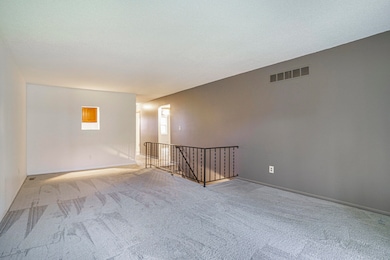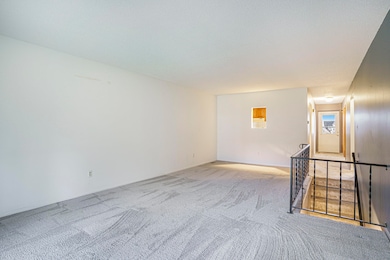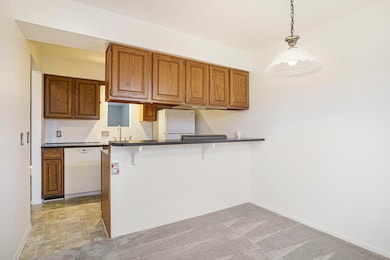7425 Boulder Bluff Dr Unit 112 Jenison, MI 49428
Estimated payment $1,588/month
Total Views
8,175
2
Beds
2
Baths
2,826
Sq Ft
$76
Price per Sq Ft
Highlights
- In Ground Pool
- Clubhouse
- Tennis Courts
- Sandy Hill Elementary School Rated A
- Recreation Room
- Covered Patio or Porch
About This Home
Welcome to this 2 bedroom, 2 bathroom condo in the heart of Jenison! Inside, you will find spacious living areas designed for comfort and ease. Stepping in the front door you will be greeted by a large coat closet and a bright dining area. Both bedrooms provide plenty of space and generous closets, and the lower level offers additional living space and extra storage. Enjoy the covered patio area, and take advantage of the conveniently located carport. The community offers tennis courts, a pool, outdoor recreational areas, and so much more!
Property Details
Home Type
- Condominium
Est. Annual Taxes
- $1,861
Year Built
- Built in 1980
Lot Details
- Private Entrance
HOA Fees
- $300 Monthly HOA Fees
Parking
- Carport
Home Design
- Brick Exterior Construction
- Shingle Roof
- Aluminum Siding
Interior Spaces
- 1-Story Property
- Ceiling Fan
- Window Treatments
- Window Screens
- Living Room
- Recreation Room
- Basement Fills Entire Space Under The House
Kitchen
- Eat-In Kitchen
- Oven
- Range
- Dishwasher
- Snack Bar or Counter
- Disposal
Flooring
- Carpet
- Linoleum
Bedrooms and Bathrooms
- 2 Main Level Bedrooms
- 2 Full Bathrooms
Laundry
- Laundry Room
- Laundry on lower level
- Dryer
- Washer
Home Security
Outdoor Features
- In Ground Pool
- Covered Patio or Porch
Utilities
- Forced Air Heating and Cooling System
- Heating System Uses Natural Gas
- Natural Gas Water Heater
Community Details
Overview
- Association fees include water, trash, snow removal, sewer, lawn/yard care
- Association Phone (616) 696-9515
- Boulder Bluff Estates Condos
Recreation
- Tennis Courts
- Community Pool
Pet Policy
- Pets Allowed
Additional Features
- Clubhouse
- Storm Windows
Map
Create a Home Valuation Report for This Property
The Home Valuation Report is an in-depth analysis detailing your home's value as well as a comparison with similar homes in the area
Home Values in the Area
Average Home Value in this Area
Property History
| Date | Event | Price | List to Sale | Price per Sq Ft | Prior Sale |
|---|---|---|---|---|---|
| 09/25/2025 09/25/25 | For Sale | $215,000 | +152.9% | $76 / Sq Ft | |
| 04/11/2016 04/11/16 | Sold | $85,000 | -10.4% | $30 / Sq Ft | View Prior Sale |
| 02/18/2016 02/18/16 | Pending | -- | -- | -- | |
| 01/12/2016 01/12/16 | For Sale | $94,900 | -- | $34 / Sq Ft |
Source: MichRIC
Source: MichRIC
MLS Number: 25049362
Nearby Homes
- 7523 Boulder Bluff Dr Unit 82
- 7666 Bluebird Dr
- 7461 Pinegrove Dr Unit 29
- 7373 Pinegrove Dr Unit 109
- 7405 Pinegrove Dr
- 1554 Broadview Dr
- 7107 Westwood Dr
- 7165 Keystone Ct
- 6905 Maple Ave
- 7452 Melody Ln
- 1468 Maplewood Dr Unit 9
- 1002 Village Ln Unit 190
- 1129 Elmwood Dr
- 950 Brentwood St
- 2072 Oak Hollow Dr
- 7502 22nd Ave
- 2101 Rosewood St
- 8163 Greenridge Dr
- 1456 Woodland St
- 7490 N Garden Ct
- 7701 Riverview Dr
- 6057 8th Ave SW
- 6069 8th Ave
- 8919 Norman Dr Unit 2 Bed 1 Bath
- 6555 Balsam Dr
- 143 Brookmeadow North Ct SW
- 5808 E Town Dr
- 4380-2 Wimbledon Dr SW
- 3639 Black Star St
- 5875 Balsam Dr
- 2655 Grand Castle Blvd SW
- 7277 Yellowstone Dr
- 4205 Brookcrest Dr SW
- 5400 School Ave
- 4025 Pier Light Dr
- 4194 Ivanrest Ave SW
- 3479 Crystal River St
- 2917 Highland Dr
- 5700 Wilson Ave SW
- 4702 Rivertown Commons Dr SW
