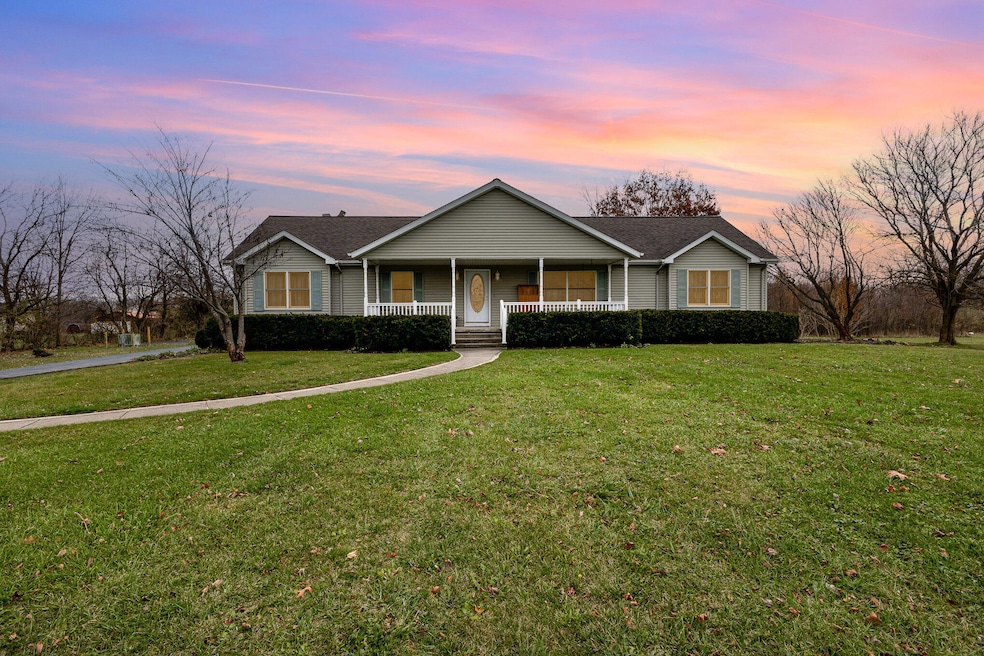
7425 Clay St Merrillville, IN 46410
Highlights
- Horses Allowed On Property
- No HOA
- Separate Outdoor Workshop
- 5.43 Acre Lot
- Neighborhood Views
- Country Kitchen
About This Home
As of February 2025Discover the perfect blend of spacious living and versatile functionality in this 3-bedroom, 3-bath home, offering over 4,300 square feet of living space on a picturesque 5.43-acre lot. This property is designed to cater to a variety of needs, making it ideal for those seeking room to grow, work, and relax in a serene rural setting. Step inside to find a large, welcoming kitchen complete with appliances, perfect for cooking and entertaining. The expansive living spaces provide plenty of room for family gatherings or quiet relaxation, while the unfinished basement offers endless possibilities for customization--create a recreation room, additional storage, or even more living space. Outside, the property features a spacious pole barn, ideal for storing equipment, vehicles, or transforming into a workshop or hobby space. Whether you're a craftsman, a collector, or someone needing ample storage, this barn is sure to meet your needs. Adding even more value is the separate 1,300-square-foot mobile unit on the property. This flexible space is perfect for a home office, workshop, or running a home-based business. The 5.43 acres provide a beautiful, private setting with ample room for outdoor activities, gardening, or simply enjoying the tranquility of the countryside. This property combines rural charm with practical amenities, creating an ideal opportunity for those looking to balance work, life, and leisure.
Last Agent to Sell the Property
RE/MAX Lifestyles License #RB14035139 Listed on: 12/02/2024

Home Details
Home Type
- Single Family
Est. Annual Taxes
- $4,591
Year Built
- Built in 1997
Lot Details
- 5.43 Acre Lot
- Lot Dimensions are 165x1286
- Landscaped
Parking
- 2 Car Garage
Interior Spaces
- 2,184 Sq Ft Home
- 1-Story Property
- Living Room
- Dining Room
- Neighborhood Views
- Basement
Kitchen
- Country Kitchen
- Gas Range
- Dishwasher
Flooring
- Carpet
- Vinyl
Bedrooms and Bathrooms
- 3 Bedrooms
- 4 Full Bathrooms
Laundry
- Laundry Room
- Dryer
- Washer
Outdoor Features
- Separate Outdoor Workshop
- Outdoor Storage
- Front Porch
Horse Facilities and Amenities
- Horses Allowed On Property
Utilities
- Forced Air Heating and Cooling System
- Well
Listing and Financial Details
- Assessor Parcel Number 451318301009000046
Community Details
Overview
- No Home Owners Association
- Wilson Add Subdivision
Amenities
- Community Storage Space
Similar Homes in the area
Home Values in the Area
Average Home Value in this Area
Property History
| Date | Event | Price | Change | Sq Ft Price |
|---|---|---|---|---|
| 02/26/2025 02/26/25 | Sold | $380,000 | -10.6% | $174 / Sq Ft |
| 12/02/2024 12/02/24 | For Sale | $425,000 | -- | $195 / Sq Ft |
Tax History Compared to Growth
Agents Affiliated with this Home
-
D
Seller's Agent in 2025
David Whitehead
RE/MAX
-
J
Buyer's Agent in 2025
James March
Advanced Real Estate, LLC
Map
Source: Northwest Indiana Association of REALTORS®
MLS Number: 813557
- 7317 Clay St
- 5103 E Lincoln Hwy
- 7447 Dakota St
- 7203 Grand Blvd
- 6363 Grand Blvd
- 3343 E 78th Place
- 7009 Colorado St
- 7700 Grand Blvd
- 2603 E 73rd Ave
- 6853 Meadow View Ln
- 1985 Tawny St
- 5 Sycamore Ln
- 6775 E 84th Dr
- 7609 Lincolnway St
- 7538 71st Ct
- 5601 E 61st Ave
- 2919 E 62nd Place
- 6908 Dunlin Ct
- Lot #4 & Lot #5 E 83rd Ave
- 7117 Bracken Pkwy






