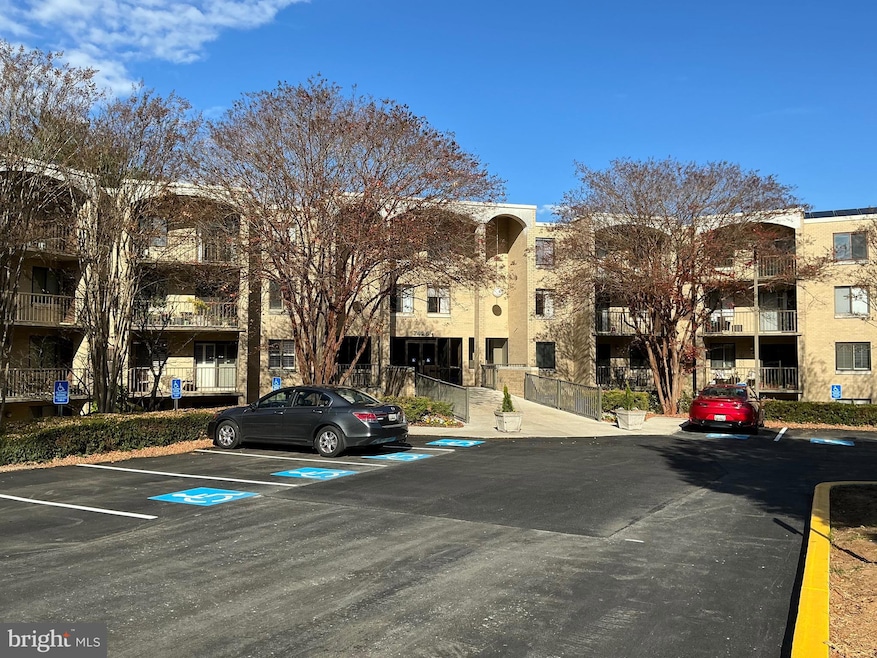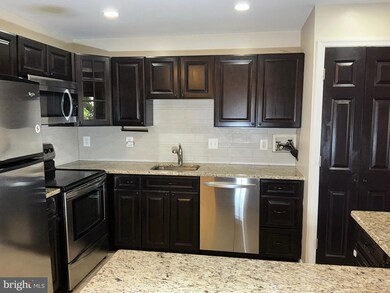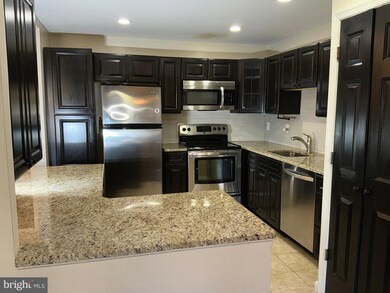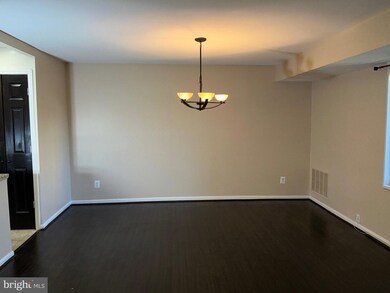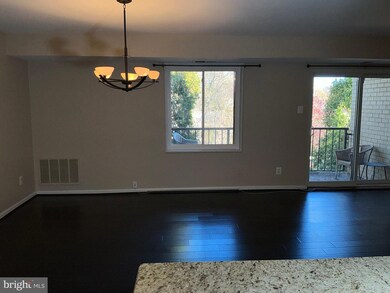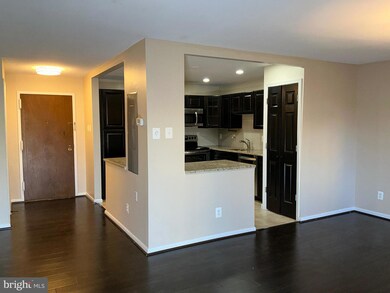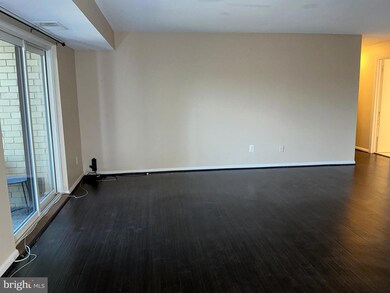7425 Democracy Blvd Unit 310 Bethesda, MD 20817
West Bethesda NeighborhoodHighlights
- Fitness Center
- View of Trees or Woods
- Contemporary Architecture
- Ashburton Elementary School Rated A
- Open Floorplan
- Engineered Wood Flooring
About This Home
Absolutely perfect location for this 2BR 2BA top floor unit with private balcony in great condition. This condo features an open floor plan with an updated kitchen with stainless appliances, including refrigerator, stove, dishwasher, microwave, granite counter tops, and pantry. There are 2 large bedrooms and 2 full bathrooms with walk in closets, wood flooring, double pane windows, which are energy efficient. Across from Montgomery Mall, moments to I/270, I495, Metro bus service. Community features an outdoor pool, tennis courts and open parking. This unit also has a storage unit, and the building has a secure entrance and elevators. Move in fee $300.00. Renters insurance required prior to move in.
Listing Agent
(240) 375-1763 Steven@StevenMoretti.com Samson Properties License #BR715644 Listed on: 11/21/2025

Condo Details
Home Type
- Condominium
Est. Annual Taxes
- $3,461
Year Built
- Built in 1975
Lot Details
- Property is in very good condition
Property Views
- Woods
- Garden
- Courtyard
Home Design
- Contemporary Architecture
- Entry on the 3rd floor
- Brick Exterior Construction
Interior Spaces
- 1,241 Sq Ft Home
- Property has 1 Level
- Open Floorplan
- Double Pane Windows
- Living Room
- Monitored
Kitchen
- Gas Oven or Range
- Self-Cleaning Oven
- Built-In Microwave
- Ice Maker
- Dishwasher
- Stainless Steel Appliances
- Upgraded Countertops
- Disposal
Flooring
- Engineered Wood
- Ceramic Tile
Bedrooms and Bathrooms
- 2 Main Level Bedrooms
- En-Suite Bathroom
- Walk-In Closet
- 2 Full Bathrooms
- Bathtub with Shower
- Walk-in Shower
Laundry
- Laundry in unit
- Dryer
- Washer
Parking
- Parking Lot
- Unassigned Parking
Accessible Home Design
- Accessible Elevator Installed
- Doors are 32 inches wide or more
Outdoor Features
- Sport Court
- Balcony
- Playground
Utilities
- Forced Air Heating and Cooling System
- Vented Exhaust Fan
- 150 Amp Service
- Electric Water Heater
- Municipal Trash
- Phone Available
- Cable TV Available
Listing and Financial Details
- Residential Lease
- Security Deposit $2,625
- $300 Move-In Fee
- Tenant pays for cable TV, electricity, frozen waterpipe damage, insurance, light bulbs/filters/fuses/alarm care, minor interior maintenance, pest control, windows/screens, utilities - some
- The owner pays for association fees, common area maintenance, management, parking fee, reserves for replacement, sewer, real estate taxes, trash collection, water
- Rent includes common area maintenance, grounds maintenance, hoa/condo fee, parking, pool maintenance, sewer, trash removal, water
- No Smoking Allowed
- 12-Month Min and 36-Month Max Lease Term
- Available 11/21/25
- $45 Application Fee
- $50 Repair Deductible
- Assessor Parcel Number 161001700088
Community Details
Overview
- Property has a Home Owners Association
- Association fees include common area maintenance, exterior building maintenance, management, pool(s), snow removal, trash, water
- Low-Rise Condominium
- Westlake Park Condos
- Westlake Park Subdivision
- Property Manager
Amenities
- Community Storage Space
Recreation
- Fitness Center
- Community Pool
- Tennis Courts
Pet Policy
- No Pets Allowed
Map
Source: Bright MLS
MLS Number: MDMC2208734
APN: 10-01700088
- 7501 Democracy Blvd Unit B-239
- 7501 Democracy Blvd Unit 421
- 7501 Democracy Blvd Unit B315
- 7420 Westlake Terrace Unit 1311
- 7420 Westlake Terrace Unit 1408
- 7420 Westlake Terrace Unit 1202
- 7420 Westlake Terrace Unit 1509
- 7401 Westlake Terrace Unit 1408
- 7401 Westlake Terrace Unit 215
- 10280 Arizona Cir
- 7505 Democracy Blvd Unit A-417
- 7505 Democracy Blvd Unit A-338
- 7400 Lakeview Dr Unit 203N
- 7553 Spring Lake Dr Unit D1
- 7539 Spring Lake Dr Unit B1
- 10119 Crestberry Place
- 7146 Swansong Way
- 7822 Oracle Place
- 7322 Greentree Rd
- 7242 Greentree Rd
- 10408 Parthenon Ct
- 7501 Democracy Blvd
- 7501 Democracy Blvd Unit B-432
- 7628 Westlake Terrace
- 7454 Westlake Terrace
- 7654 Westlake Terrace
- 7515 Spring Lake Dr Unit D2
- 7401 Westlake Terrace Unit 1502
- 10276 Arizona Cir
- 10320 Westlake Dr
- 10213 Arizona Cir
- 10107 Galsworthy Place
- 10401 Motor City Dr
- 10676 Muirfield Dr
- 7853 Muirfield Ct
- 10707 Muirfield Dr
- 10704 Muirfield Dr
- 8022 Inverness Ridge Rd
- 0 Sundance Ct
- 7913 Charleston Ct
