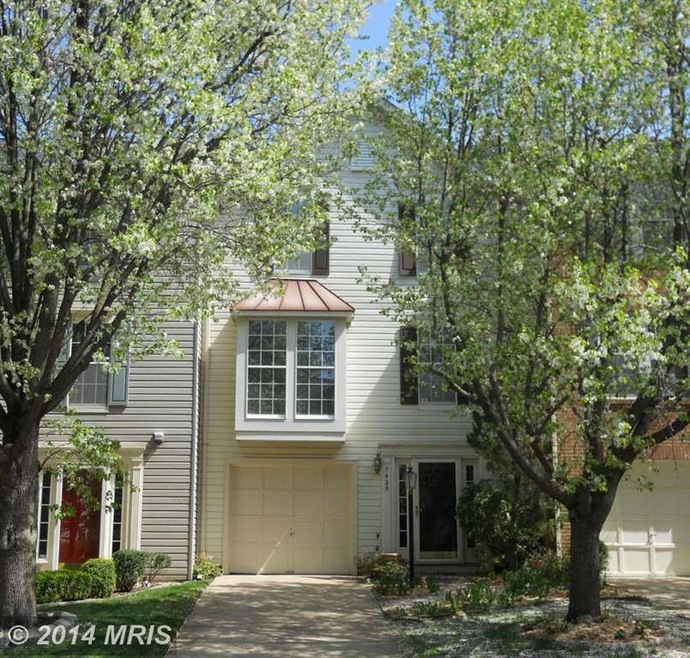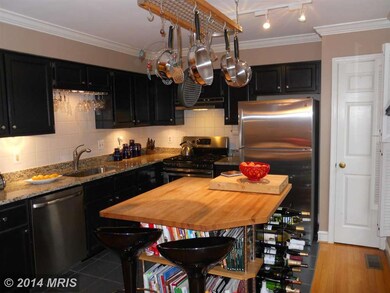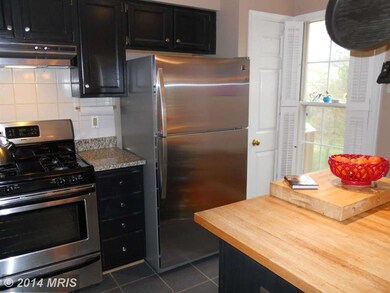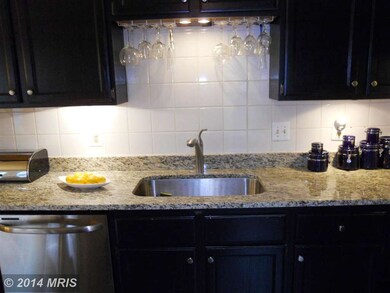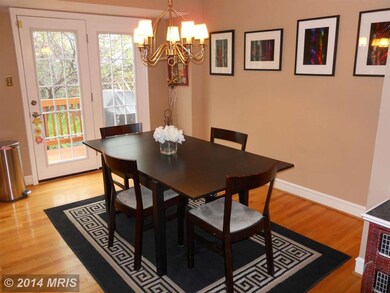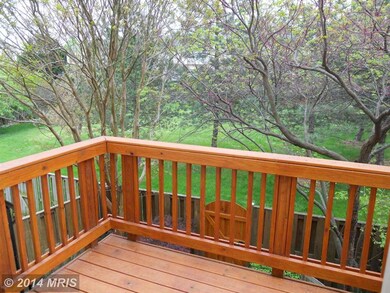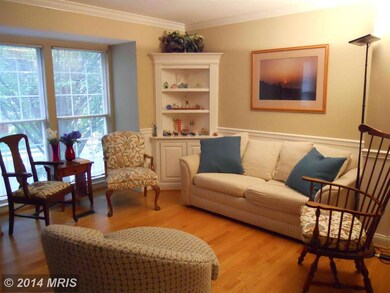
7425 Gadsby Square Alexandria, VA 22315
Highlights
- Fitness Center
- Colonial Architecture
- Wood Flooring
- Open Floorplan
- Deck
- Upgraded Countertops
About This Home
As of May 2021Enjoy life in Kingstowne! Updated eat in kitchen has granite counters and stainless appliances. New deck overlooks common area. Wood floors and built-in cabinets on the main level. Rec Rm walks out to beautifully landscaped, fenced backyard with pond. Close to pool, gym, trails, shopping, restaurants and movies. Easy access to Metro, all commuter routes, Ft. Belvoir, and NGA.. Open 5/11, 1-4 pm.
Last Agent to Sell the Property
Susan Maher
Long & Foster Real Estate, Inc. License #MRIS:131887 Listed on: 05/08/2014

Townhouse Details
Home Type
- Townhome
Est. Annual Taxes
- $4,327
Year Built
- Built in 1993
Lot Details
- 1,870 Sq Ft Lot
- Backs To Open Common Area
- Two or More Common Walls
- Back Yard Fenced
- Landscaped
- No Through Street
- Property is in very good condition
HOA Fees
- $95 Monthly HOA Fees
Parking
- 1 Car Attached Garage
- Front Facing Garage
- Garage Door Opener
- Driveway
- Off-Street Parking
Home Design
- Colonial Architecture
- Composition Roof
- Vinyl Siding
Interior Spaces
- Property has 3 Levels
- Open Floorplan
- Built-In Features
- Chair Railings
- Crown Molding
- Wainscoting
- Fireplace With Glass Doors
- Fireplace Mantel
- Double Pane Windows
- Vinyl Clad Windows
- Window Treatments
- Bay Window
- Atrium Doors
- Combination Dining and Living Room
- Breakfast Room
- Game Room
- Wood Flooring
- Home Security System
Kitchen
- Eat-In Country Kitchen
- Gas Oven or Range
- Ice Maker
- Dishwasher
- Kitchen Island
- Upgraded Countertops
- Disposal
Bedrooms and Bathrooms
- 3 Bedrooms
- En-Suite Primary Bedroom
- En-Suite Bathroom
Laundry
- Dryer
- Washer
Finished Basement
- Walk-Out Basement
- Front and Rear Basement Entry
- Basement Windows
Outdoor Features
- Deck
Utilities
- Forced Air Heating and Cooling System
- Vented Exhaust Fan
- Programmable Thermostat
- Natural Gas Water Heater
- Satellite Dish
- Cable TV Available
Listing and Financial Details
- Home warranty included in the sale of the property
- Tax Lot 160
- Assessor Parcel Number 91-3-15- -160
Community Details
Overview
- Association fees include common area maintenance, insurance, trash, pool(s), snow removal
- Kingstowne Subdivision, Providence Floorplan
- The community has rules related to recreational equipment, alterations or architectural changes, no recreational vehicles, boats or trailers
Amenities
- Community Center
- Meeting Room
- Party Room
- Recreation Room
Recreation
- Tennis Courts
- Community Basketball Court
- Volleyball Courts
- Community Playground
- Fitness Center
- Community Pool
- Jogging Path
- Bike Trail
Ownership History
Purchase Details
Home Financials for this Owner
Home Financials are based on the most recent Mortgage that was taken out on this home.Purchase Details
Home Financials for this Owner
Home Financials are based on the most recent Mortgage that was taken out on this home.Purchase Details
Home Financials for this Owner
Home Financials are based on the most recent Mortgage that was taken out on this home.Similar Homes in Alexandria, VA
Home Values in the Area
Average Home Value in this Area
Purchase History
| Date | Type | Sale Price | Title Company |
|---|---|---|---|
| Deed | $610,000 | Allied Title & Escrow Llc | |
| Warranty Deed | $450,500 | -- | |
| Deed | $390,500 | -- |
Mortgage History
| Date | Status | Loan Amount | Loan Type |
|---|---|---|---|
| Open | $488,000 | New Conventional | |
| Previous Owner | $360,400 | New Conventional | |
| Previous Owner | $312,400 | New Conventional |
Property History
| Date | Event | Price | Change | Sq Ft Price |
|---|---|---|---|---|
| 10/31/2021 10/31/21 | For Sale | $610,000 | 0.0% | $393 / Sq Ft |
| 05/26/2021 05/26/21 | Sold | $610,000 | +35.4% | $393 / Sq Ft |
| 04/23/2021 04/23/21 | Pending | -- | -- | -- |
| 06/19/2014 06/19/14 | Sold | $450,500 | +0.2% | $209 / Sq Ft |
| 05/13/2014 05/13/14 | Pending | -- | -- | -- |
| 05/08/2014 05/08/14 | For Sale | $449,500 | -- | $209 / Sq Ft |
Tax History Compared to Growth
Tax History
| Year | Tax Paid | Tax Assessment Tax Assessment Total Assessment is a certain percentage of the fair market value that is determined by local assessors to be the total taxable value of land and additions on the property. | Land | Improvement |
|---|---|---|---|---|
| 2024 | $7,035 | $607,210 | $240,000 | $367,210 |
| 2023 | $6,968 | $617,470 | $240,000 | $377,470 |
| 2022 | $6,209 | $542,950 | $195,000 | $347,950 |
| 2021 | $6,154 | $524,420 | $180,000 | $344,420 |
| 2020 | $5,636 | $476,240 | $160,000 | $316,240 |
| 2019 | $5,561 | $469,850 | $158,000 | $311,850 |
| 2018 | $5,208 | $452,860 | $153,000 | $299,860 |
| 2017 | $5,188 | $446,890 | $150,000 | $296,890 |
| 2016 | $4,920 | $424,690 | $140,000 | $284,690 |
| 2015 | $4,740 | $424,690 | $140,000 | $284,690 |
| 2014 | $4,509 | $404,910 | $135,000 | $269,910 |
Agents Affiliated with this Home
-
datacorrect BrightMLS
d
Seller's Agent in 2021
datacorrect BrightMLS
Non Subscribing Office
-
Russell Brazil

Buyer's Agent in 2021
Russell Brazil
Real Living at Home
(301) 893-4635
1 in this area
128 Total Sales
-
S
Seller's Agent in 2014
Susan Maher
Long & Foster
-
Thadd Kezar

Buyer's Agent in 2014
Thadd Kezar
Atoka Properties | Middleburg Real Estate
(703) 980-6756
73 Total Sales
Map
Source: Bright MLS
MLS Number: 1002961940
APN: 0913-15-0160
- 7495 Gadsby Square
- 7496 Gadsby Square
- 7312 Gene St
- 6161 Summer Park Ln
- 6258 Walkers Croft Way
- 6187 Les Dorson Ln
- 6331 Steinway St
- 7508 Ashby Ln Unit K
- 6101 Wigmore Ln Unit E
- 6253 Folly Ln
- Cameron Plan at The Towns at Beulah
- 7460 Cross Gate Ln
- 6998 Admetus Ct
- 6005 Southward Way
- 6435 Rockshire St
- 6154 Joust Ln
- 5942 Norham Dr
- 7524 Cross Gate Ln
- 6010 Curtier Dr Unit F
- 6455 Rockshire St
