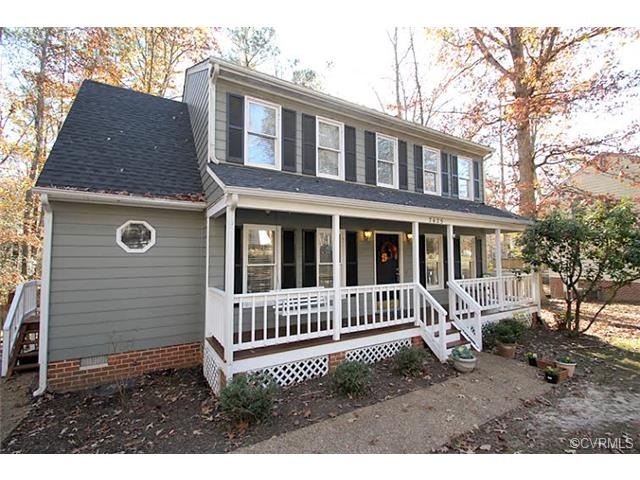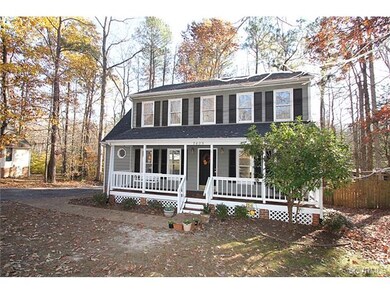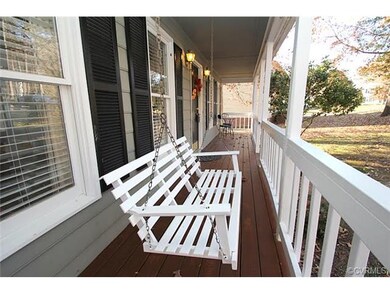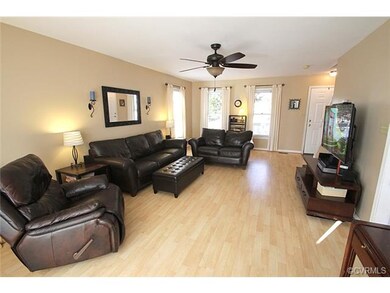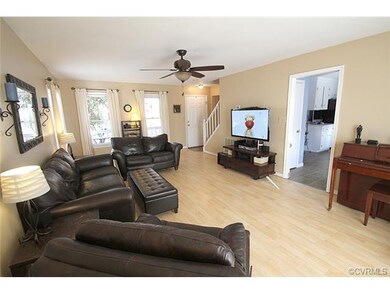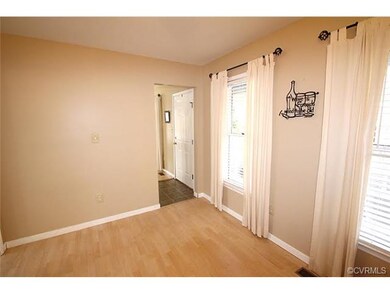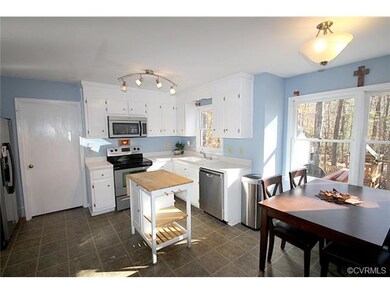
7425 Key Deer Cir Midlothian, VA 23112
Highlights
- Central Air
- Alberta Smith Elementary School Rated A-
- Wall to Wall Carpet
About This Home
As of July 2020Awesome Colonial style home in the sought after Deer Run subdivision in Chesterfield County. The first floor features a classic circular flow. Walking in the front door and to the right is the large family room. To the left is the formal "flex room"... currently used as a great family hangout but could be a dining room or office. The eat-in kitchen is in the back of the house where it overlooks the big back yard that backs up to woods. Rounding out the downstairs is a large laundry room with tons of storage and half bath. Upstairs is the master suite including master bath and two other generously sized bedrooms. The family bath has enough room for a growing family. All this sits on a great lot with mature trees, paved driveway, tastefully landscaped yard and a great country front porch to enjoy it all.
Last Agent to Sell the Property
The Hogan Group Real Estate License #0225093823 Listed on: 11/15/2014

Home Details
Home Type
- Single Family
Est. Annual Taxes
- $2,974
Year Built
- 1990
Home Design
- Shingle Roof
Interior Spaces
- Property has 2 Levels
Flooring
- Wall to Wall Carpet
- Laminate
Bedrooms and Bathrooms
- 3 Bedrooms
- 2 Full Bathrooms
Utilities
- Central Air
- Heat Pump System
Listing and Financial Details
- Assessor Parcel Number 726-668-43-88-00000
Ownership History
Purchase Details
Home Financials for this Owner
Home Financials are based on the most recent Mortgage that was taken out on this home.Purchase Details
Home Financials for this Owner
Home Financials are based on the most recent Mortgage that was taken out on this home.Purchase Details
Home Financials for this Owner
Home Financials are based on the most recent Mortgage that was taken out on this home.Similar Home in Midlothian, VA
Home Values in the Area
Average Home Value in this Area
Purchase History
| Date | Type | Sale Price | Title Company |
|---|---|---|---|
| Warranty Deed | $260,000 | Attorney | |
| Warranty Deed | $164,950 | -- | |
| Deed | $97,000 | -- |
Mortgage History
| Date | Status | Loan Amount | Loan Type |
|---|---|---|---|
| Open | $195,000 | New Conventional | |
| Previous Owner | $154,950 | New Conventional | |
| Previous Owner | $128,000 | New Conventional | |
| Previous Owner | $97,495 | FHA |
Property History
| Date | Event | Price | Change | Sq Ft Price |
|---|---|---|---|---|
| 07/29/2020 07/29/20 | Sold | $260,000 | +6.1% | $156 / Sq Ft |
| 06/21/2020 06/21/20 | Pending | -- | -- | -- |
| 06/10/2020 06/10/20 | For Sale | $245,000 | +48.5% | $147 / Sq Ft |
| 12/30/2014 12/30/14 | Sold | $164,950 | 0.0% | $99 / Sq Ft |
| 11/28/2014 11/28/14 | Pending | -- | -- | -- |
| 11/15/2014 11/15/14 | For Sale | $164,950 | -- | $99 / Sq Ft |
Tax History Compared to Growth
Tax History
| Year | Tax Paid | Tax Assessment Tax Assessment Total Assessment is a certain percentage of the fair market value that is determined by local assessors to be the total taxable value of land and additions on the property. | Land | Improvement |
|---|---|---|---|---|
| 2025 | $2,974 | $331,300 | $62,000 | $269,300 |
| 2024 | $2,974 | $322,100 | $60,000 | $262,100 |
| 2023 | $2,776 | $305,000 | $57,000 | $248,000 |
| 2022 | $2,544 | $276,500 | $54,000 | $222,500 |
| 2021 | $2,296 | $239,000 | $52,000 | $187,000 |
| 2020 | $2,078 | $218,700 | $50,000 | $168,700 |
| 2019 | $1,941 | $204,300 | $48,000 | $156,300 |
| 2018 | $1,917 | $202,100 | $47,000 | $155,100 |
| 2017 | $1,864 | $189,000 | $44,000 | $145,000 |
| 2016 | $1,755 | $182,800 | $43,000 | $139,800 |
| 2015 | $1,681 | $172,500 | $42,000 | $130,500 |
| 2014 | $1,625 | $166,700 | $41,000 | $125,700 |
Agents Affiliated with this Home
-
Larry Sanders

Seller's Agent in 2020
Larry Sanders
Hometown Realty
(804) 747-9933
229 Total Sales
-
J
Seller Co-Listing Agent in 2020
John Norman
Weichert Corporate
-
Elmer Diaz

Buyer's Agent in 2020
Elmer Diaz
Samson Properties
(804) 640-6052
725 Total Sales
-
Mike Hogan

Seller's Agent in 2014
Mike Hogan
The Hogan Group Real Estate
(804) 655-0751
983 Total Sales
-
Ryan Medlin

Buyer's Agent in 2014
Ryan Medlin
RE/MAX
(804) 612-4753
295 Total Sales
Map
Source: Central Virginia Regional MLS
MLS Number: 1431331
APN: 726-66-84-38-800-000
- 7211 Norwood Pond Ct
- 7100 Deer Thicket Dr
- 14206 Triple Crown Dr
- 7002 Deer Thicket Dr
- 7501 Winterpock Rd
- 7000 Deer Run Ln
- 7396 Norwood Pond Place
- 13813 Kentucky Derby Place
- 13803 Deer Run Cir
- 14423 Hancock Towns Dr
- 14435 Hancock Towns Dr
- 14479 Hancock Towns Dr
- 7303 Hancock Towns Ln
- 7419 Hancock Towns Ct
- 7410 Hancock Towns Ct Unit M-1
- 7402 Hancock Towns Ct Unit M-5
- 14261 Spyglass Hill Cir
- 13531 Winning Colors Ln
- 14631 Hancock Towns Dr Unit N6
- 14637 Hancock Towns Dr Unit P-1
