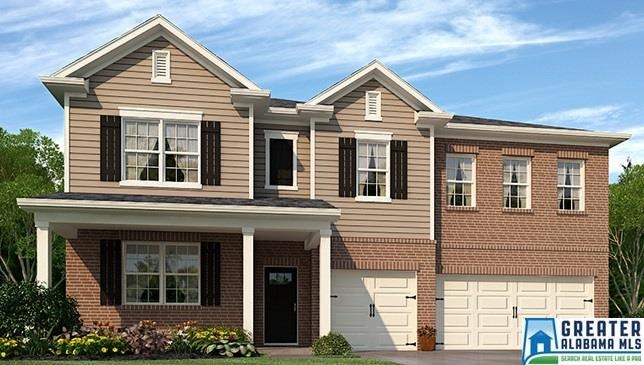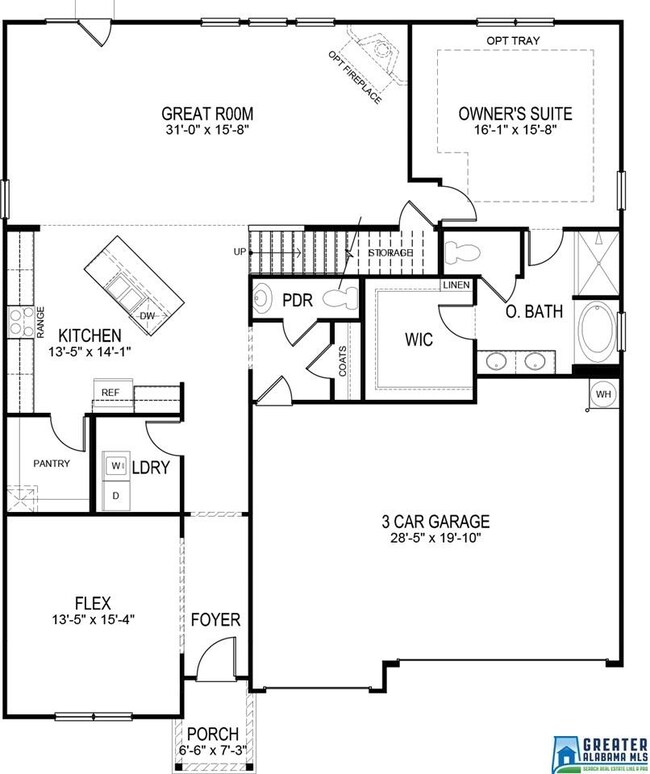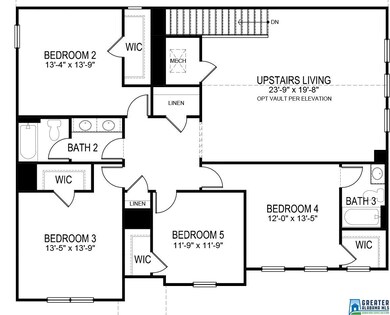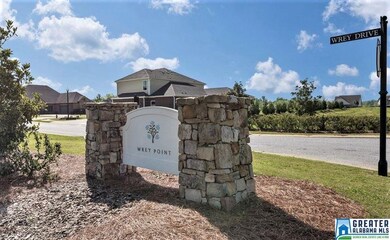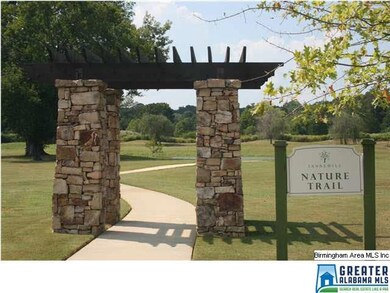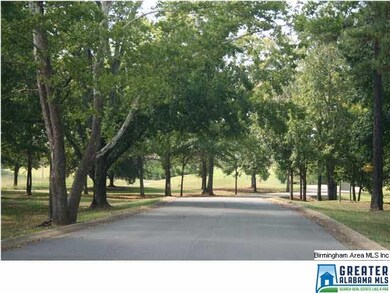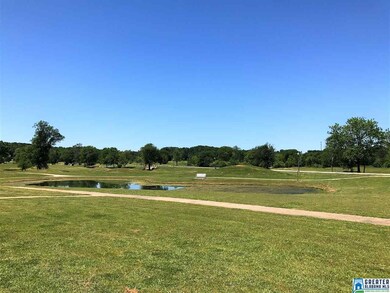
7426 Gristmill Cir Mc Calla, AL 35111
Highlights
- In Ground Pool
- Pond
- Main Floor Primary Bedroom
- Fishing
- Wood Flooring
- Attic
About This Home
As of April 2025All homes include 1 year builder warranty and 2/10 structural warranty. Voted Best Community in McCalla, 2014 Homebuilders Association. PRIVATE SEWER SYSTEM. Located in Jefferson County, Wrey Point at Tannehill Perserve is the absolute perfect location between downtown Birmingham and Tuscaloosa … plus only minutes from Hoover! Serene and peaceful, the perfect place to call home! The DANCOURT Plan offers more than 3000 sq ft with 5 bedrooms and 3.5 bathrooms. Gorgeous GRANITE in the kitchen and CROWN MOLDING throughout the main level. CUSTOM KITCHEN with STAINLESS GAS APPLIANCES open to the family room and COVERED PORCH making this the perfect layout for entertaining! With the MASTER SUITE on the MAIN LEVEL and the LOFT area upstairs, everyone in the family will have a favorite place to retreat to for relaxation. Too many features to name! Call for your personal tour today!
Home Details
Home Type
- Single Family
Year Built
- 2017
HOA Fees
- $48 Monthly HOA Fees
Parking
- 3 Car Attached Garage
- Garage on Main Level
- Front Facing Garage
- Driveway
Home Design
- Home Under Construction
- Slab Foundation
- Ridge Vents on the Roof
- HardiePlank Siding
- Radiant Barrier
Interior Spaces
- 2-Story Property
- Crown Molding
- Ceiling Fan
- Gas Fireplace
- Double Pane Windows
- ENERGY STAR Qualified Windows
- Insulated Doors
- Family Room with Fireplace
- Dining Room
- Den
- Loft
- Attic
Kitchen
- Breakfast Bar
- Stove
- Built-In Microwave
- Dishwasher
- Stainless Steel Appliances
- ENERGY STAR Qualified Appliances
- Kitchen Island
- Stone Countertops
Flooring
- Wood
- Carpet
- Tile
Bedrooms and Bathrooms
- 5 Bedrooms
- Primary Bedroom on Main
- Walk-In Closet
- Bathtub and Shower Combination in Primary Bathroom
- Garden Bath
- Separate Shower
- Linen Closet In Bathroom
Laundry
- Laundry Room
- Laundry on main level
- Washer and Electric Dryer Hookup
Pool
- In Ground Pool
- Fence Around Pool
- Pool is Self Cleaning
Outdoor Features
- Swimming Allowed
- Pond
- Covered patio or porch
Utilities
- Forced Air Zoned Heating and Cooling System
- Heating System Uses Gas
- Programmable Thermostat
- Underground Utilities
- Gas Water Heater
Listing and Financial Details
- Tax Lot 3-103
- Assessor Parcel Number 43-00-21-3-000-002.100
Community Details
Overview
- $22 Other Monthly Fees
- Neighborhood Management Association, Phone Number (205) 871-9755
- The community has rules related to allowable golf cart usage in the community
Recreation
- Community Pool
- Fishing
- Park
- Trails
- Bike Trail
Ownership History
Purchase Details
Home Financials for this Owner
Home Financials are based on the most recent Mortgage that was taken out on this home.Purchase Details
Purchase Details
Purchase Details
Purchase Details
Purchase Details
Purchase Details
Purchase Details
Purchase Details
Home Financials for this Owner
Home Financials are based on the most recent Mortgage that was taken out on this home.Purchase Details
Purchase Details
Purchase Details
Purchase Details
Similar Homes in the area
Home Values in the Area
Average Home Value in this Area
Purchase History
| Date | Type | Sale Price | Title Company |
|---|---|---|---|
| Warranty Deed | $410,000 | None Listed On Document | |
| Quit Claim Deed | $323,593 | -- | |
| Special Warranty Deed | $320,250 | -- | |
| Special Warranty Deed | $323,593 | -- | |
| Foreclosure Deed | $323,593 | -- | |
| Warranty Deed | $215,000 | -- | |
| Warranty Deed | $17,747 | -- | |
| Deed | $18,615 | -- | |
| Warranty Deed | $288,200 | -- | |
| Warranty Deed | $1,000 | -- | |
| Warranty Deed | $112,000 | -- | |
| Warranty Deed | $248,053 | -- | |
| Warranty Deed | -- | -- |
Mortgage History
| Date | Status | Loan Amount | Loan Type |
|---|---|---|---|
| Open | $410,000 | New Conventional | |
| Previous Owner | $288,200 | VA |
Property History
| Date | Event | Price | Change | Sq Ft Price |
|---|---|---|---|---|
| 04/16/2025 04/16/25 | Sold | $410,000 | -11.8% | $111 / Sq Ft |
| 03/04/2025 03/04/25 | Price Changed | $465,000 | -2.1% | $126 / Sq Ft |
| 02/10/2025 02/10/25 | Price Changed | $475,000 | -1.0% | $128 / Sq Ft |
| 01/17/2025 01/17/25 | Price Changed | $479,800 | -4.0% | $130 / Sq Ft |
| 10/05/2024 10/05/24 | Price Changed | $499,800 | 0.0% | $135 / Sq Ft |
| 09/05/2024 09/05/24 | For Sale | $499,900 | +73.5% | $135 / Sq Ft |
| 10/30/2017 10/30/17 | Sold | $288,200 | 0.0% | $82 / Sq Ft |
| 10/30/2017 10/30/17 | Sold | $288,200 | +0.6% | $82 / Sq Ft |
| 09/30/2017 09/30/17 | Pending | -- | -- | -- |
| 08/04/2017 08/04/17 | Pending | -- | -- | -- |
| 07/04/2017 07/04/17 | Price Changed | $286,525 | 0.0% | $81 / Sq Ft |
| 05/20/2017 05/20/17 | Price Changed | $286,400 | +0.5% | $81 / Sq Ft |
| 05/11/2017 05/11/17 | For Sale | $284,900 | -1.6% | $81 / Sq Ft |
| 03/06/2017 03/06/17 | For Sale | $289,607 | -- | $82 / Sq Ft |
Tax History Compared to Growth
Tax History
| Year | Tax Paid | Tax Assessment Tax Assessment Total Assessment is a certain percentage of the fair market value that is determined by local assessors to be the total taxable value of land and additions on the property. | Land | Improvement |
|---|---|---|---|---|
| 2024 | -- | $96,600 | -- | -- |
| 2022 | $0 | $44,330 | $2,800 | $41,530 |
| 2021 | $539 | $35,960 | $2,800 | $33,160 |
| 2020 | $422 | $28,100 | $2,800 | $25,300 |
| 2019 | $422 | $28,100 | $0 | $0 |
| 2018 | $314 | $5,700 | $0 | $0 |
| 2017 | $286 | $5,700 | $0 | $0 |
| 2016 | $286 | $5,700 | $0 | $0 |
| 2015 | $286 | $5,700 | $0 | $0 |
| 2014 | $143 | $5,700 | $0 | $0 |
| 2013 | $143 | $5,700 | $0 | $0 |
Agents Affiliated with this Home
-

Seller's Agent in 2025
Josh Vernon
Keller Williams Realty Vestavia
(205) 706-5260
13 in this area
653 Total Sales
-

Seller Co-Listing Agent in 2025
Jamey Reynolds
Keller Williams Realty Vestavia
(256) 452-2240
4 in this area
60 Total Sales
-
M
Buyer's Agent in 2025
MLS Non-member Company
Birmingham Non-Member Office
-
R
Seller's Agent in 2017
Rebecca McCalman
D R HORTON
-

Seller's Agent in 2017
Holly Scoggins
Newcastle Homes, Inc.
(205) 569-8634
1 in this area
171 Total Sales
-

Buyer's Agent in 2017
LISA BONDS
Keller Williams Realty Hoover
(205) 999-5572
32 Total Sales
Map
Source: Greater Alabama MLS
MLS Number: 783462
APN: 43-00-21-3-000-002.100
- 7425 Gristmill Cir
- 7947 Gristmill Dr
- 7927 Gristmill Dr
- 7950 Furnace Dr
- 7823 Kimbrell Cutoff Rd
- 7257 Owen Park Cir
- 8200 Owen Park Dr
- 8201 Owen Park Dr
- 8072 Kimbrell Station Loop
- 8064 Kimbrell Station Loop
- 8265 Owen Park Dr Unit 31
- 8139 Kimbrell Station Loop
- 8092 Kimbrell Station Loop
- 8073 Kimbrell Station Loop
- 8089 Kimbrell Station Loop
- 8143 Kimbrell Station Loop
- 8155 Kimbrell Station Loop
- 8151 Kimbrell Station Loop
- 8144 Kimbrell Station Loop
- 9000 Kimbrell Station Loop
