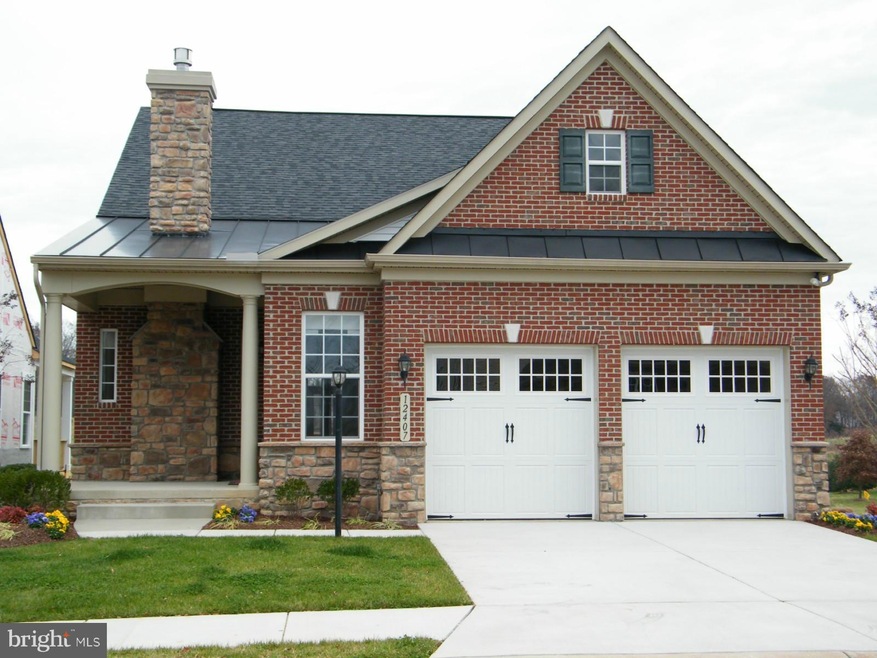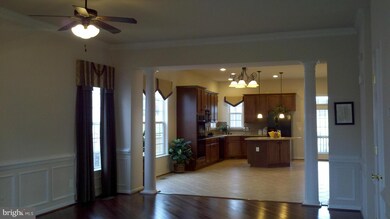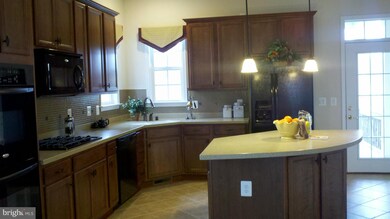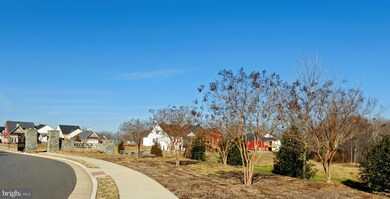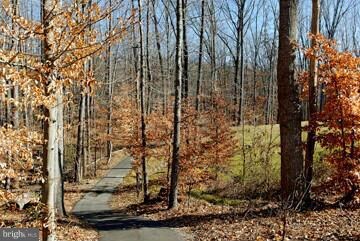
7426 Lees Command Blvd Fredericksburg, VA 22407
Highlights
- Fitness Center
- Gourmet Kitchen
- Clubhouse
- Senior Living
- Gated Community
- Property is near a park
About This Home
As of March 2025Beautiful 2 Bedroom, 2 bath home backing to the Civil War Trust Land. Inside a gated active adult community. The home ideally located across the street from our clubhouse with indoor/outdoor pool and fitness center.
Last Buyer's Agent
Non Member Member
Metropolitan Regional Information Systems, Inc.
Home Details
Home Type
- Single Family
Est. Annual Taxes
- $2,078
Year Built
- Built in 2008
Lot Details
- 8,172 Sq Ft Lot
- Property is in very good condition
- Property is zoned P8*
HOA Fees
- $185 Monthly HOA Fees
Parking
- 2 Car Attached Garage
- Garage Door Opener
Home Design
- Rambler Architecture
- Slab Foundation
- Asphalt Roof
- Stone Siding
- Vinyl Siding
Interior Spaces
- 1,829 Sq Ft Home
- Property has 1 Level
- Crown Molding
- Ceiling height of 9 feet or more
- Screen For Fireplace
- Fireplace Mantel
- ENERGY STAR Qualified Windows with Low Emissivity
- Vinyl Clad Windows
- Insulated Windows
- Sliding Doors
- Insulated Doors
- Entrance Foyer
- Family Room Off Kitchen
- Dining Room
- Solarium
- Washer and Dryer Hookup
Kitchen
- Gourmet Kitchen
- Breakfast Room
- Built-In Oven
- Cooktop
- Microwave
- Dishwasher
- Kitchen Island
- Upgraded Countertops
- Disposal
- Instant Hot Water
Bedrooms and Bathrooms
- 2 Main Level Bedrooms
- En-Suite Primary Bedroom
- En-Suite Bathroom
- 2 Full Bathrooms
Home Security
- Home Security System
- Security Gate
Accessible Home Design
- Doors with lever handles
- Entry Slope Less Than 1 Foot
Outdoor Features
- Patio
- Porch
Utilities
- Central Heating and Cooling System
- Cooling System Utilizes Natural Gas
- Heating System Uses Natural Gas
- Vented Exhaust Fan
- Programmable Thermostat
- Natural Gas Water Heater
- Cable TV Available
Additional Features
- Energy-Efficient Appliances
- Property is near a park
Listing and Financial Details
- Home warranty included in the sale of the property
- Assessor Parcel Number 11L1-13-
Community Details
Overview
- Senior Living
- Association fees include lawn maintenance, management, insurance, pool(s), recreation facility, reserve funds, road maintenance, trash, security gate
- $1,500 Other One-Time Fees
- Senior Community | Residents must be 55 or older
- Regency At Chancellorsville Subdivision, Fitzhugh Floorplan
- The community has rules related to alterations or architectural changes, commercial vehicles not allowed, covenants
- Planned Unit Development
Amenities
- Common Area
- Clubhouse
- Billiard Room
- Community Center
- Meeting Room
- Party Room
Recreation
- Fitness Center
- Community Indoor Pool
- Putting Green
- Jogging Path
- Bike Trail
Security
- Gated Community
Ownership History
Purchase Details
Home Financials for this Owner
Home Financials are based on the most recent Mortgage that was taken out on this home.Purchase Details
Purchase Details
Purchase Details
Home Financials for this Owner
Home Financials are based on the most recent Mortgage that was taken out on this home.Purchase Details
Home Financials for this Owner
Home Financials are based on the most recent Mortgage that was taken out on this home.Similar Homes in Fredericksburg, VA
Home Values in the Area
Average Home Value in this Area
Purchase History
| Date | Type | Sale Price | Title Company |
|---|---|---|---|
| Deed | $522,000 | Old Republic National Title | |
| Deed | $480,000 | Lakeside Title | |
| Interfamily Deed Transfer | -- | None Available | |
| Warranty Deed | $390,000 | Highland Title & Escrow | |
| Special Warranty Deed | $325,495 | -- |
Mortgage History
| Date | Status | Loan Amount | Loan Type |
|---|---|---|---|
| Previous Owner | $403,809 | VA | |
| Previous Owner | $398,385 | VA | |
| Previous Owner | $309,220 | New Conventional |
Property History
| Date | Event | Price | Change | Sq Ft Price |
|---|---|---|---|---|
| 03/26/2025 03/26/25 | Sold | $522,000 | -1.5% | $284 / Sq Ft |
| 02/20/2025 02/20/25 | For Sale | $529,990 | +35.9% | $288 / Sq Ft |
| 02/22/2019 02/22/19 | Sold | $390,000 | -2.0% | $212 / Sq Ft |
| 01/06/2019 01/06/19 | Pending | -- | -- | -- |
| 10/09/2018 10/09/18 | For Sale | $398,000 | +22.3% | $217 / Sq Ft |
| 01/09/2015 01/09/15 | Sold | $325,495 | +5.3% | $178 / Sq Ft |
| 10/29/2014 10/29/14 | Pending | -- | -- | -- |
| 07/31/2014 07/31/14 | For Sale | $309,000 | -- | $169 / Sq Ft |
Tax History Compared to Growth
Tax History
| Year | Tax Paid | Tax Assessment Tax Assessment Total Assessment is a certain percentage of the fair market value that is determined by local assessors to be the total taxable value of land and additions on the property. | Land | Improvement |
|---|---|---|---|---|
| 2025 | $2,996 | $408,000 | $125,000 | $283,000 |
| 2024 | $2,996 | $408,000 | $125,000 | $283,000 |
| 2023 | $2,648 | $343,200 | $115,000 | $228,200 |
| 2022 | $2,532 | $343,200 | $115,000 | $228,200 |
| 2021 | $2,554 | $315,600 | $95,000 | $220,600 |
| 2020 | $2,554 | $315,600 | $95,000 | $220,600 |
| 2019 | $2,358 | $278,300 | $90,000 | $188,300 |
| 2018 | $2,318 | $278,300 | $90,000 | $188,300 |
| 2017 | $2,416 | $284,200 | $85,000 | $199,200 |
| 2016 | $2,416 | $284,200 | $85,000 | $199,200 |
| 2015 | -- | $252,700 | $85,000 | $167,700 |
| 2014 | -- | $252,700 | $85,000 | $167,700 |
Agents Affiliated with this Home
-

Seller's Agent in 2025
DAVID Macpherson
EXP Realty, LLC
(703) 347-5281
49 Total Sales
-

Seller Co-Listing Agent in 2025
Patricia Licata
EXP Realty, LLC
(540) 735-7998
396 Total Sales
-

Buyer's Agent in 2025
Carol Strasfeld
Unrepresented Buyer Office
(301) 806-8871
5,888 Total Sales
-

Seller's Agent in 2019
Lisa Fanucci-Dario
Coldwell Banker Elite
(540) 322-7377
49 Total Sales
-

Buyer's Agent in 2019
Lisa Wright
Samson Properties
(540) 847-3319
66 Total Sales
-

Seller's Agent in 2015
Carla Brown
Toll Brothers Real Estate Inc.
(703) 623-3462
438 Total Sales
Map
Source: Bright MLS
MLS Number: 1003139806
APN: 11L-1-13
- 12524 Regiment Ln
- 7422 Brentford Terrace
- 7005 Haskell Ct
- 12504 Bainswood Ct
- 12507 Andora Dr
- 12107 Knight Ct
- 12105 Andora Dr
- 12103 Andora Dr
- 11922 Stonehenge Dr
- 7308 Glenhaven Dr
- 12537 Josephine Ln
- 11798 Wales Dr
- 12530 Josephine Ln
- 11796 Wales Dr
- 12804 Monterey Ct
- 11794 Wales Dr
- 11792 Wales Dr
- 12533 Josephine Ln Unit 20
- Hampshire II Plan at Linwood Landing
- Jamestown III Plan at Linwood Landing
