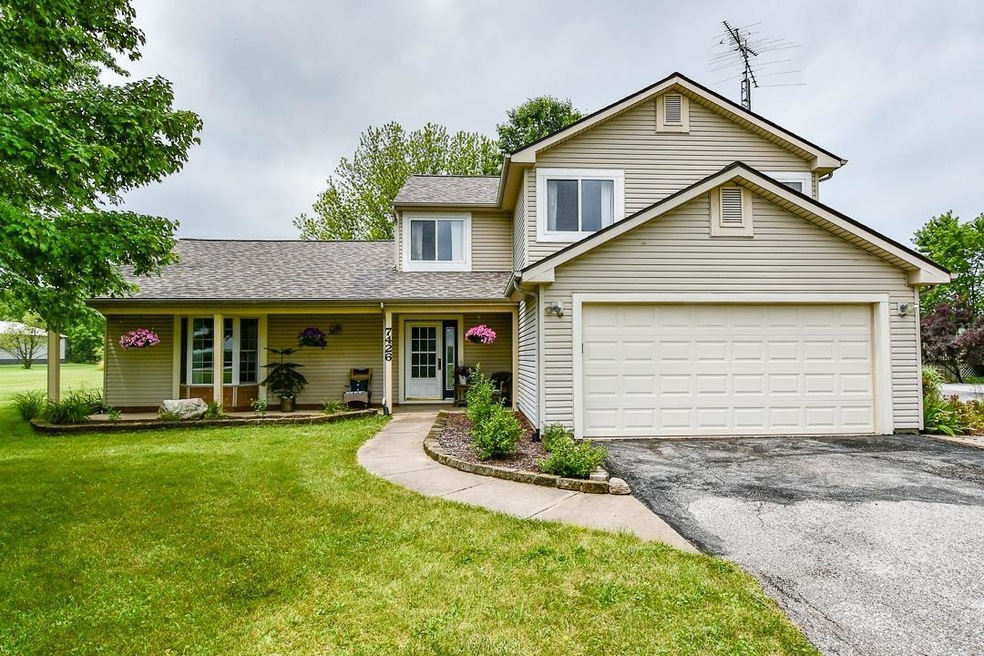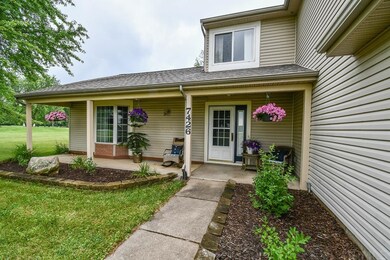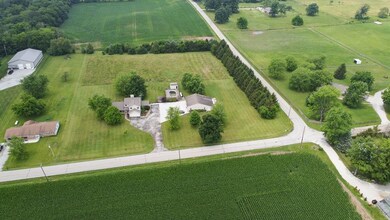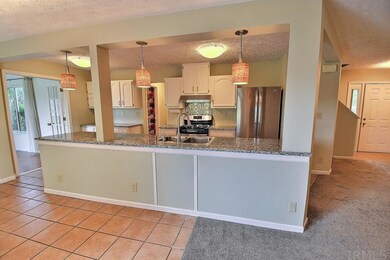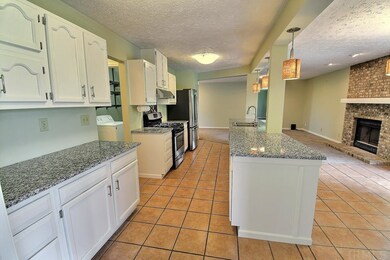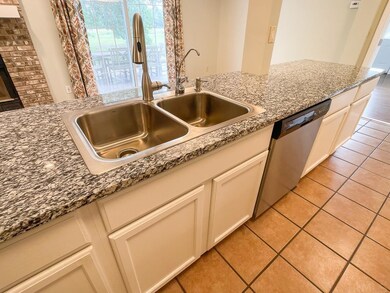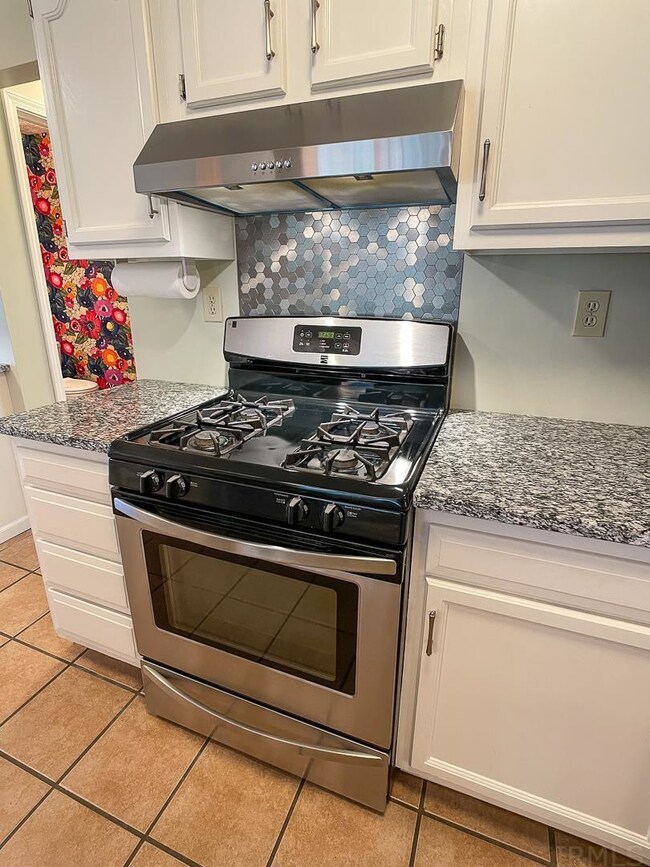
7426 N 50 W West Lafayette, IN 47906
Highlights
- Spa
- RV Parking in Community
- Vaulted Ceiling
- William Henry Harrison High School Rated A
- Open Floorplan
- Partially Wooded Lot
About This Home
As of August 2021Two story home with outbuildings on perfect 5-acre country setting! Charming home with inviting covered porch, beautifully landscaped with goji berry, raspberry, and honeyberry plants and a pecan and cherry tree. Open concept kitchen, dining and living space! Gorgeous kitchen offering granite counters, updated lighting, sleek white cabinetry and stainless steel appliances. Huge living and family rooms, wood burning fireplace that can be converted to gas. Upstairs you'll find 4 bedrooms including master with walk in closet and on suite bathroom with stand-up shower. Large, walk in attic located off 4th bedroom. 2-car attached garage PLUS an additional 50x40 outbuilding with full bath, workshop and storage space galore! Lovely back yard with deck off the kitchen and dining area, gazebo with hot tub and pool with deck and storage shed. Great rural West Lafayette location not too far from schools and easy access to I-65! Wintek fiber optic ready!
Home Details
Home Type
- Single Family
Est. Annual Taxes
- $1,746
Year Built
- Built in 1993
Lot Details
- 5 Acre Lot
- Backs to Open Ground
- Rural Setting
- Corner Lot
- Partially Wooded Lot
Parking
- 2 Car Attached Garage
- Heated Garage
- Garage Door Opener
- Gravel Driveway
Home Design
- Traditional Architecture
- Slab Foundation
- Asphalt Roof
- Vinyl Construction Material
Interior Spaces
- 2,472 Sq Ft Home
- 2-Story Property
- Open Floorplan
- Vaulted Ceiling
- Ceiling Fan
- Wood Burning Fireplace
- Workshop
- Crawl Space
- Storage In Attic
- Fire and Smoke Detector
- Laundry on main level
Kitchen
- Eat-In Kitchen
- Breakfast Bar
- Stone Countertops
- Disposal
Flooring
- Carpet
- Tile
- Vinyl
Bedrooms and Bathrooms
- 4 Bedrooms
- Walk-In Closet
- Bathtub with Shower
- Separate Shower
Pool
- Spa
- Above Ground Pool
Outdoor Features
- Covered patio or porch
Schools
- Battle Ground Elementary And Middle School
- William Henry Harrison High School
Utilities
- Forced Air Heating and Cooling System
- Heating System Powered By Leased Propane
- Propane
- Private Company Owned Well
- Well
- Septic System
- Cable TV Available
Listing and Financial Details
- Assessor Parcel Number 79-03-18-300-019.000-017
Community Details
Overview
- RV Parking in Community
Recreation
- Community Pool
Ownership History
Purchase Details
Home Financials for this Owner
Home Financials are based on the most recent Mortgage that was taken out on this home.Purchase Details
Home Financials for this Owner
Home Financials are based on the most recent Mortgage that was taken out on this home.Similar Homes in West Lafayette, IN
Home Values in the Area
Average Home Value in this Area
Purchase History
| Date | Type | Sale Price | Title Company |
|---|---|---|---|
| Warranty Deed | $430,500 | Metropolitan Title | |
| Warranty Deed | -- | -- |
Mortgage History
| Date | Status | Loan Amount | Loan Type |
|---|---|---|---|
| Open | $408,975 | New Conventional |
Property History
| Date | Event | Price | Change | Sq Ft Price |
|---|---|---|---|---|
| 08/13/2021 08/13/21 | Sold | $430,500 | -0.8% | $174 / Sq Ft |
| 08/04/2021 08/04/21 | Pending | -- | -- | -- |
| 07/09/2021 07/09/21 | For Sale | $434,000 | +66.3% | $176 / Sq Ft |
| 12/16/2016 12/16/16 | Sold | $261,000 | -6.8% | $106 / Sq Ft |
| 10/26/2016 10/26/16 | Pending | -- | -- | -- |
| 08/04/2016 08/04/16 | For Sale | $279,900 | -- | $113 / Sq Ft |
Tax History Compared to Growth
Tax History
| Year | Tax Paid | Tax Assessment Tax Assessment Total Assessment is a certain percentage of the fair market value that is determined by local assessors to be the total taxable value of land and additions on the property. | Land | Improvement |
|---|---|---|---|---|
| 2024 | $2,397 | $345,300 | $33,800 | $311,500 |
| 2023 | $2,495 | $328,100 | $33,800 | $294,300 |
| 2022 | $2,190 | $280,100 | $33,800 | $246,300 |
| 2021 | $2,010 | $252,600 | $33,800 | $218,800 |
| 2020 | $1,746 | $231,300 | $33,800 | $197,500 |
| 2019 | $1,664 | $222,000 | $33,800 | $188,200 |
| 2018 | $1,613 | $219,800 | $33,800 | $186,000 |
| 2017 | $1,570 | $212,500 | $33,800 | $178,700 |
| 2016 | $1,511 | $210,000 | $33,800 | $176,200 |
| 2014 | $1,420 | $201,000 | $33,800 | $167,200 |
| 2013 | $1,517 | $204,700 | $33,800 | $170,900 |
Agents Affiliated with this Home
-

Seller's Agent in 2021
Rachel Uilk
@properties
(765) 404-2299
22 Total Sales
-

Buyer's Agent in 2021
Scott Brown
Keller Williams Lafayette
(765) 714-1971
81 Total Sales
-
L
Seller's Agent in 2016
Linda Wooten
BerkshireHathaway HS IN Realty
-
R
Buyer's Agent in 2016
Roberta Levy
F C Tucker/Lafayette Inc
Map
Source: Indiana Regional MLS
MLS Number: 202127297
APN: 79-03-18-300-019.000-017
- 629 Perry Ln
- 6519 Ironclad Way
- 415 Sinclair Dr
- 233 Sinclair Dr
- 222 Sinclair Dr
- 6118 Mackenzie Ct
- 6088 Macbeth Dr
- 6118 Macleod Ct
- 936 Colcester Ln
- E E 725 N
- 5905 Rapallo (Lot 275) Dr
- 715 Quillwort Dr
- 699 Quillwort Dr
- 158 Colonial Ct
- 1103 Agava (Lot 344) Dr
- 5847 Augusta Blvd
- 551 Tamarind Dr
- 9219 N 100 W
- 571 Tamarind Dr
- 397 Augusta Ln
