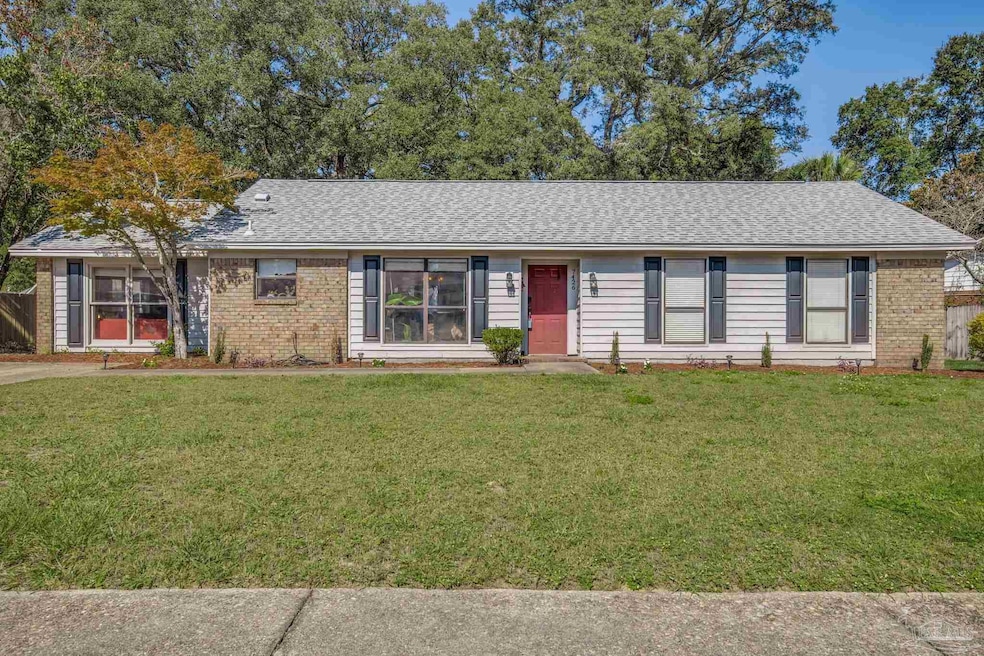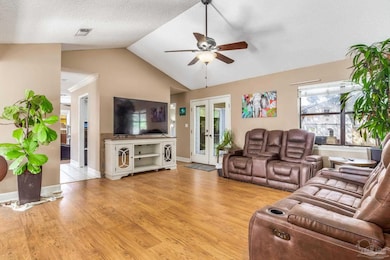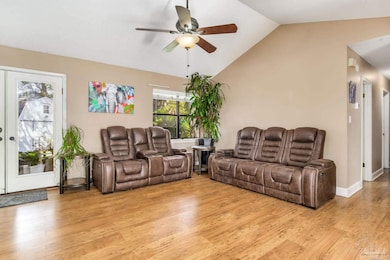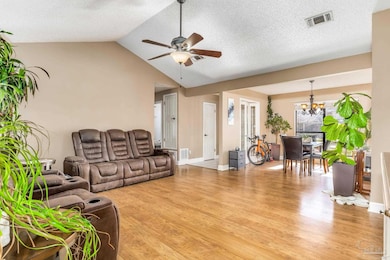7426 Northpointe Blvd Pensacola, FL 32514
Estimated payment $1,834/month
Highlights
- Very Popular Property
- Contemporary Architecture
- No HOA
- Updated Kitchen
- Vaulted Ceiling
- Converted Garage
About This Home
This single-story brick home offers space, comfort, and updates in a great north Pensacola location. Inside you’ll find two true primary suites, each with its own full bath plus two additional bedrooms, giving everyone plenty of room and privacy. The living area feels open and bright with vaulted ceilings, recessed lighting, crown molding, and built-in bookcases. The kitchen features granite counters, modern appliances, and a dining area that looks out over the fenced backyard. Major updates include a new roof (2020) with hurricane clips, HVAC under 3 years, and a water heater under 5 years. Energy-efficient touches like double-pane windows, insulated walls and ceilings, and a ridge vent help keep things comfortable year-round. Out back, enjoy a private yard with a storage shed and patio, ideal for outdoor dining, gardening, or pets. Convenient access to I-10 makes commuting easy, and grocery stores, restaurants, and shopping along Nine Mile Road are just minutes away. 5.5 mi to UWF Trails • 6 mi to The Drowsy Poet Coffee
Listing Agent
Levin Rinke Realty Brokerage Email: christinaleavenworthrealtor@gmail.com Listed on: 10/21/2025

Co-Listing Agent
Levin Rinke Realty Brokerage Email: christinaleavenworthrealtor@gmail.com
Home Details
Home Type
- Single Family
Est. Annual Taxes
- $3,040
Year Built
- Built in 1983
Lot Details
- 0.25 Acre Lot
- Privacy Fence
- Back Yard Fenced
- Interior Lot
Home Design
- Contemporary Architecture
- Slab Foundation
- Frame Construction
- Shingle Roof
- Ridge Vents on the Roof
Interior Spaces
- 2,008 Sq Ft Home
- 1-Story Property
- Crown Molding
- Vaulted Ceiling
- Ceiling Fan
- Recessed Lighting
- Double Pane Windows
- Combination Dining and Living Room
- Updated Kitchen
Flooring
- Carpet
- Laminate
- Tile
- Vinyl
Bedrooms and Bathrooms
- 4 Bedrooms
- Remodeled Bathroom
- 3 Full Bathrooms
Parking
- Converted Garage
- Driveway
Schools
- Scenic Heights Elementary School
- Ferry Pass Middle School
- Washington High School
Utilities
- Central Heating and Cooling System
- Electric Water Heater
Additional Features
- Energy-Efficient Insulation
- Patio
Community Details
- No Home Owners Association
- Northpointe Subdivision
Listing and Financial Details
- Assessor Parcel Number 091S291500142014
Map
Home Values in the Area
Average Home Value in this Area
Tax History
| Year | Tax Paid | Tax Assessment Tax Assessment Total Assessment is a certain percentage of the fair market value that is determined by local assessors to be the total taxable value of land and additions on the property. | Land | Improvement |
|---|---|---|---|---|
| 2024 | $3,040 | $266,481 | $40,000 | $226,481 |
| 2023 | $3,040 | $209,779 | $0 | $0 |
| 2022 | $2,806 | $214,524 | $21,000 | $193,524 |
| 2021 | $2,526 | $173,372 | $0 | $0 |
| 2020 | $970 | $101,120 | $0 | $0 |
| 2019 | $947 | $98,847 | $0 | $0 |
| 2018 | $942 | $97,004 | $0 | $0 |
| 2017 | $936 | $95,009 | $0 | $0 |
| 2016 | $925 | $93,055 | $0 | $0 |
| 2015 | $906 | $92,409 | $0 | $0 |
| 2014 | $894 | $91,676 | $0 | $0 |
Property History
| Date | Event | Price | List to Sale | Price per Sq Ft | Prior Sale |
|---|---|---|---|---|---|
| 10/21/2025 10/21/25 | For Sale | $299,999 | +24.2% | $149 / Sq Ft | |
| 08/27/2020 08/27/20 | Sold | $241,500 | +1.7% | $120 / Sq Ft | View Prior Sale |
| 07/02/2020 07/02/20 | Price Changed | $237,500 | -1.0% | $118 / Sq Ft | |
| 06/17/2020 06/17/20 | For Sale | $240,000 | -- | $120 / Sq Ft |
Purchase History
| Date | Type | Sale Price | Title Company |
|---|---|---|---|
| Warranty Deed | $241,500 | Clear Ttl Of Northwest Fl Ll | |
| Warranty Deed | $152,000 | Citizens Title Group Inc |
Mortgage History
| Date | Status | Loan Amount | Loan Type |
|---|---|---|---|
| Open | $237,125 | FHA | |
| Previous Owner | $116,000 | New Conventional |
Source: Pensacola Association of REALTORS®
MLS Number: 672646
APN: 09-1S-29-1500-142-014
- 4613 Lennox Place
- 168 Wildflower Ln
- 4344 Grandpointe Place
- 4507 Whisper Way
- 4493 Whisper Dr
- 4519 Southpointe Ln
- 4554 Northpointe Place
- 4487 Whisper Dr
- 4532 Tradewinds Place
- 7238 Dogwood Terrace Dr
- 7226 Dogwood Terrace Dr Unit B
- 7463 Baywoods Ln
- 4306 Northpointe Way
- 7575 Northpointe Blvd
- 3850 Creighton Rd Unit B2
- 7656 Brook Forest Dr
- 8166 Scenic Hwy
- 4587 Tradewinds Way
- 3645 Creighton Rd
- 4622 Citadel Dr
- 4607 Lennox Place
- 201 Wildflower Ln
- 7551 Northpointe Blvd
- 4090 Arbutus Dr
- 5099 Yacht Harbor Cir
- 4965 Yacht Harbor Dr Unit B
- 3500 Creighton Rd
- 4812 Tradewinds Dr
- 6210 Hilltop Rd
- 4235 Chezarae Dr
- 4290 La Borde Ln
- 4301 Creighton Rd
- 3865 Tom Lane Dr
- 7601 N 9th Ave
- 5745 Leesway Blvd
- 6521 El Presideo
- 7171 N 9th Ave Unit B6
- 4401 Chula Vista
- 4051 E Olive Rd
- 7155 N 9th Ave






