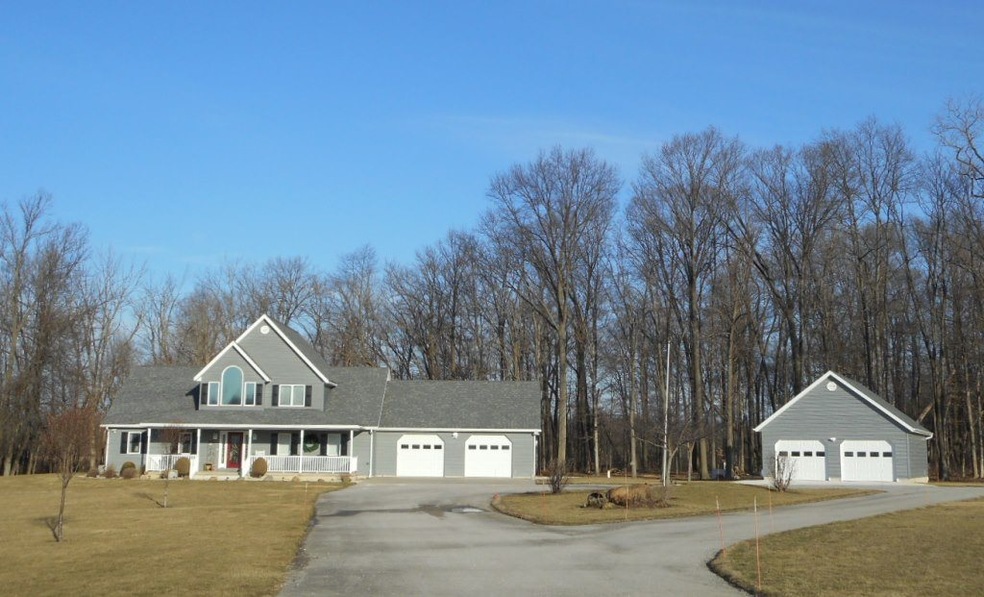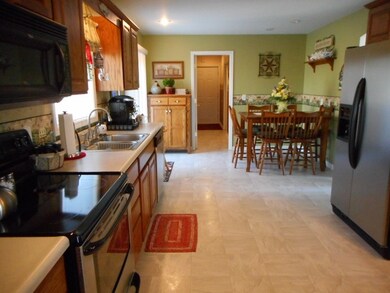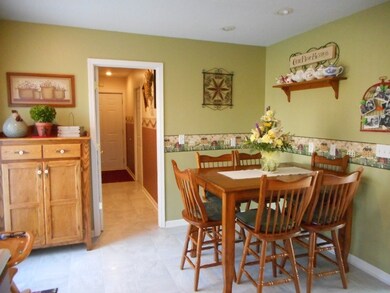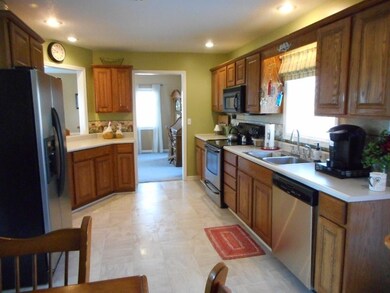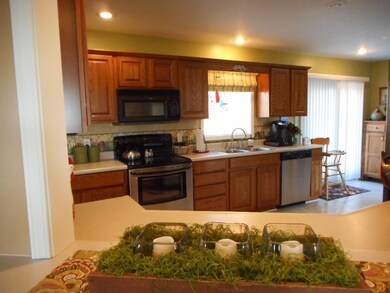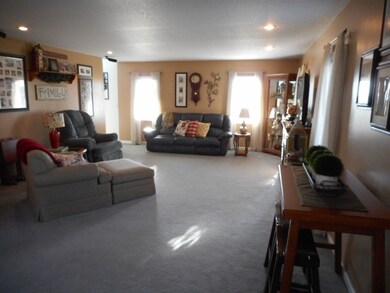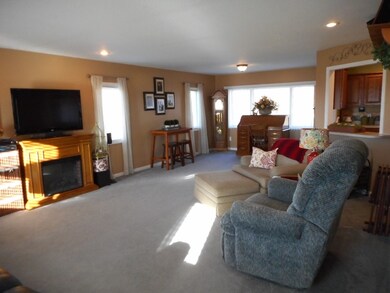
7426 W Chapel Rd Andrews, IN 46702
Highlights
- RV Parking in Community
- Open Floorplan
- Backs to Open Ground
- Primary Bedroom Suite
- Traditional Architecture
- Whirlpool Bathtub
About This Home
As of November 2020Like new immaculate home on 2 acres backing up to a woods with a nice private setting. Currently 3 bedrooms with the master suite on the main floor but the craft room could be a 4th bedroom. Lots of living space with a main floor living room plus both a family room and a rec room in the basement and a toy room too. Open floor plan with a large kitchen that includes all appliances! The laundry room is just off the garage entrance and the washer/dryer can stay too. Outstanding Master bath has both a garden jet tub and a walk-in shower with a double vanity. Enjoy the covered front porch and the large patio in back. There's a whole house water filter, a battery back up sump pump & constant water pressure. A second garage was built in 2015 and is fully insulated. There's underground dog fencing. This home was just appraised for the list price plus the sellers are even including all appliances at no extra cost. Great location near Salamonie Reservoir for boating, fishing & swimming. REMC electric and propane is metered and supplied by North Central Coop. Sellers have Dish TV. Nothing to do here but move in and enjoy you beautiful new home one mile west of Mt. Etna.
Home Details
Home Type
- Single Family
Est. Annual Taxes
- $1,273
Year Built
- Built in 2004
Lot Details
- 2 Acre Lot
- Lot Dimensions are 250 x 348
- Backs to Open Ground
- Rural Setting
- Property has an invisible fence for dogs
- Landscaped
- Level Lot
Parking
- 4 Car Attached Garage
- Garage Door Opener
- Driveway
Home Design
- Traditional Architecture
- Poured Concrete
- Asphalt Roof
- Vinyl Construction Material
Interior Spaces
- 2-Story Property
- Open Floorplan
- Ceiling Fan
- Double Pane Windows
- Pocket Doors
- Finished Basement
- Basement Fills Entire Space Under The House
Kitchen
- Eat-In Kitchen
- Electric Oven or Range
- Utility Sink
- Disposal
Flooring
- Carpet
- Vinyl
Bedrooms and Bathrooms
- 4 Bedrooms
- Primary Bedroom Suite
- Split Bedroom Floorplan
- Whirlpool Bathtub
- Bathtub with Shower
- Garden Bath
- Separate Shower
Laundry
- Laundry on main level
- Electric Dryer Hookup
Outdoor Features
- Covered patio or porch
Utilities
- Forced Air Heating and Cooling System
- High-Efficiency Furnace
- Propane
- Private Company Owned Well
- Well
- Septic System
Community Details
- RV Parking in Community
Listing and Financial Details
- Assessor Parcel Number 35-09-35-300-017.501-012
Ownership History
Purchase Details
Home Financials for this Owner
Home Financials are based on the most recent Mortgage that was taken out on this home.Purchase Details
Home Financials for this Owner
Home Financials are based on the most recent Mortgage that was taken out on this home.Purchase Details
Home Financials for this Owner
Home Financials are based on the most recent Mortgage that was taken out on this home.Similar Home in Andrews, IN
Home Values in the Area
Average Home Value in this Area
Purchase History
| Date | Type | Sale Price | Title Company |
|---|---|---|---|
| Warranty Deed | -- | None Available | |
| Warranty Deed | -- | Fidelity National Title Comp | |
| Warranty Deed | -- | None Available |
Mortgage History
| Date | Status | Loan Amount | Loan Type |
|---|---|---|---|
| Open | $272,000 | New Conventional | |
| Closed | $252,000 | New Conventional | |
| Previous Owner | $224,000 | New Conventional | |
| Previous Owner | $180,000 | New Conventional | |
| Previous Owner | $17,686 | Future Advance Clause Open End Mortgage | |
| Previous Owner | $183,920 | New Conventional |
Property History
| Date | Event | Price | Change | Sq Ft Price |
|---|---|---|---|---|
| 11/18/2020 11/18/20 | Sold | $315,000 | -3.1% | $99 / Sq Ft |
| 10/14/2020 10/14/20 | Pending | -- | -- | -- |
| 10/12/2020 10/12/20 | For Sale | $325,000 | +16.1% | $102 / Sq Ft |
| 03/28/2016 03/28/16 | Sold | $280,000 | -3.4% | $88 / Sq Ft |
| 02/09/2016 02/09/16 | Pending | -- | -- | -- |
| 01/30/2016 01/30/16 | For Sale | $289,900 | -- | $91 / Sq Ft |
Tax History Compared to Growth
Tax History
| Year | Tax Paid | Tax Assessment Tax Assessment Total Assessment is a certain percentage of the fair market value that is determined by local assessors to be the total taxable value of land and additions on the property. | Land | Improvement |
|---|---|---|---|---|
| 2024 | $3,445 | $428,000 | $25,000 | $403,000 |
| 2023 | $3,262 | $389,900 | $25,000 | $364,900 |
| 2022 | $2,909 | $339,100 | $25,000 | $314,100 |
| 2021 | $2,773 | $294,400 | $25,000 | $269,400 |
| 2020 | $1,685 | $268,100 | $25,000 | $243,100 |
| 2019 | $1,933 | $269,400 | $23,500 | $245,900 |
| 2018 | $2,494 | $272,000 | $23,500 | $248,500 |
| 2017 | $2,120 | $260,000 | $23,500 | $236,500 |
| 2016 | $1,814 | $251,900 | $23,500 | $228,400 |
| 2014 | $1,273 | $195,600 | $23,500 | $172,100 |
| 2013 | $1,273 | $201,300 | $23,500 | $177,800 |
Agents Affiliated with this Home
-
J
Seller's Agent in 2020
Jesse Pennington
Minear Real Estate
(260) 244-0009
80 Total Sales
-

Buyer's Agent in 2020
Cole Christman
CENTURY 21 Bradley Realty, Inc
(260) 359-4986
41 Total Sales
-

Seller's Agent in 2016
Janna Williams
Century 21 The Property Shoppe
(260) 519-2660
78 Total Sales
-

Buyer's Agent in 2016
Tamara Braun
Estate Advisors LLC
(260) 433-6974
247 Total Sales
Map
Source: Indiana Regional MLS
MLS Number: 201603573
APN: 35-09-35-300-017.501-012
