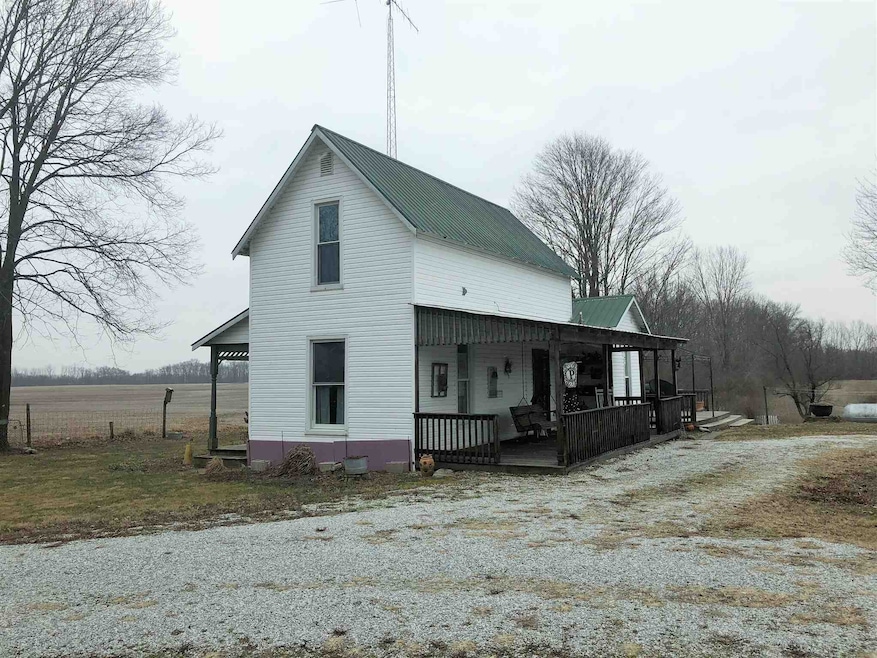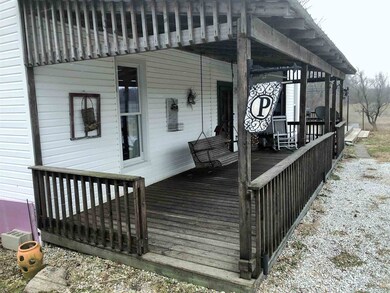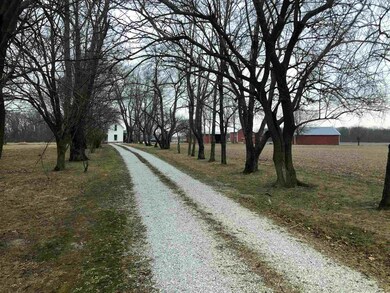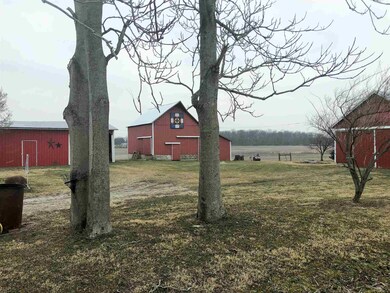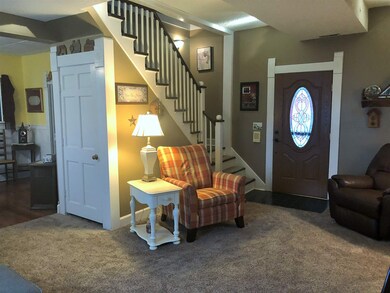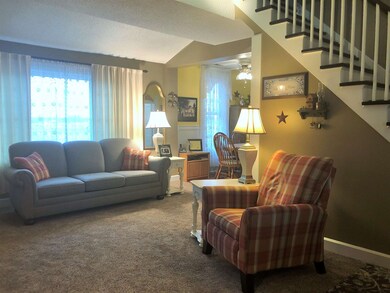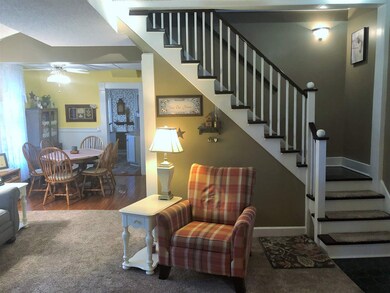7426 Wheeling Pike Jonesboro, IN 46938
Estimated Value: $253,685 - $281,000
Highlights
- Primary Bedroom Suite
- Wood Flooring
- Formal Dining Room
- Traditional Architecture
- Covered Patio or Porch
- Circular Driveway
About This Home
As of February 2019WARM & COZY! Fall In Love With The Charm Offered in this Country Farm House! 5.26 Acres nestled down long, tree lined lane! 3 Large Barns on property. Great Front Covered Porch Entry. So Many Updates! Fabulous Main Living Area w/ open staircase. Formal Dining Space, Main Level Bedroom. 3 Bedrooms & 1.5 Baths. Main Bathroom features walk-in shower & large vanity area. Brand New 'Chip & Joanna' Inspired Kitchen in 2018! Equipped With All Appliances there is electric cooktop, double oven, dishwasher, breakfast bar seating, soft close cabinetry, vinyl plank flooring, exposed brick, & designer tiled ceiling! Separate Mud Room/Laundry Area. Upper Level features 2 Bedrooms. Furnace was new in 2010, New Water Filtration System. Roof is Metal. Perfect Opportunity Awaits for peaceful country living. The possibilities are endless for your very own mini farm!
Home Details
Home Type
- Single Family
Est. Annual Taxes
- $428
Year Built
- Built in 1900
Lot Details
- 5.26 Acre Lot
- Rural Setting
- Split Rail Fence
- Partially Fenced Property
- Wood Fence
- Level Lot
- Irregular Lot
Home Design
- Traditional Architecture
- Metal Roof
- Vinyl Construction Material
Interior Spaces
- 2-Story Property
- Ceiling height of 9 feet or more
- Ceiling Fan
- Formal Dining Room
- Fire and Smoke Detector
Kitchen
- Breakfast Bar
- Laminate Countertops
- Disposal
Flooring
- Wood
- Carpet
- Vinyl
Bedrooms and Bathrooms
- 3 Bedrooms
- Primary Bedroom Suite
- Separate Shower
Laundry
- Laundry on main level
- Washer and Electric Dryer Hookup
Partially Finished Basement
- Sump Pump
- Crawl Space
Parking
- Circular Driveway
- Gravel Driveway
- Off-Street Parking
Outdoor Features
- Covered Deck
- Covered Patio or Porch
Utilities
- Forced Air Heating and Cooling System
- Propane
- Private Company Owned Well
- Well
- Septic System
Listing and Financial Details
- Assessor Parcel Number 27-10-13-300-025.001-034
Ownership History
Purchase Details
Home Financials for this Owner
Home Financials are based on the most recent Mortgage that was taken out on this home.Home Values in the Area
Average Home Value in this Area
Purchase History
| Date | Buyer | Sale Price | Title Company |
|---|---|---|---|
| Mcevoy Brian | $162,500 | Insured Closing Specialists |
Mortgage History
| Date | Status | Borrower | Loan Amount |
|---|---|---|---|
| Open | Mcevoy Brian | $154,375 |
Property History
| Date | Event | Price | List to Sale | Price per Sq Ft |
|---|---|---|---|---|
| 02/15/2019 02/15/19 | Sold | $162,500 | +3.2% | $110 / Sq Ft |
| 02/09/2019 02/09/19 | Pending | -- | -- | -- |
| 01/10/2019 01/10/19 | For Sale | $157,500 | -- | $106 / Sq Ft |
Tax History Compared to Growth
Tax History
| Year | Tax Paid | Tax Assessment Tax Assessment Total Assessment is a certain percentage of the fair market value that is determined by local assessors to be the total taxable value of land and additions on the property. | Land | Improvement |
|---|---|---|---|---|
| 2024 | $1,095 | $173,000 | $37,500 | $135,500 |
| 2023 | $1,200 | $168,200 | $36,900 | $131,300 |
| 2022 | $1,152 | $152,900 | $36,300 | $116,600 |
| 2021 | $952 | $131,400 | $32,900 | $98,500 |
| 2020 | $835 | $128,700 | $32,900 | $95,800 |
| 2019 | $733 | $115,000 | $31,200 | $83,800 |
| 2018 | $466 | $93,700 | $26,600 | $67,100 |
| 2017 | $428 | $94,300 | $27,000 | $67,300 |
| 2016 | $521 | $91,100 | $26,200 | $64,900 |
| 2014 | $476 | $81,100 | $26,300 | $54,800 |
| 2013 | $476 | $80,100 | $25,800 | $54,300 |
Map
Source: Indiana Regional MLS
MLS Number: 201901196
APN: 27-10-13-300-025.001-034
- 6611 S 500 E
- 6644 E 750 S
- 8360 S 450 Rd E
- 0 S 500 E Unit 202537350
- 9503 S 600 E
- 311 N Jefferson St
- 624 E South F St
- 0 E 1050 S
- 20 Cobblestone Blvd
- 66 Cobblestone Blvd
- 1207 Trace Ave
- 1205 Trace Ave
- 523 E South D St
- 0 County Road 425 S
- 4450 Farmington Rd
- 416 E South D St
- 2300 S 8th St
- 408 E South D St
- 614 E South A St
- 217 N 10th St
- 7256 Wheeling Pike
- 7391 Wheeling Pike
- 7259 Wheeling Pike
- 7202 Wheeling Pike
- 5350 E 725 S
- 7491 Wheeling Pike
- 5251 E 725 S
- 7211 S 550 E
- 7331 Wheeling Pike
- 5759 E 750 S
- 8035 S 500 E
- 7737 S 500 E
- 7690 S 500 E
- 7787 S 500 E
- 5743 E 700 S
- 7662 S 500 E
- 7436 S 500 E
- 7189 S 500 E
- 7189 S 500 E
- 7194 Wheeling Pike
