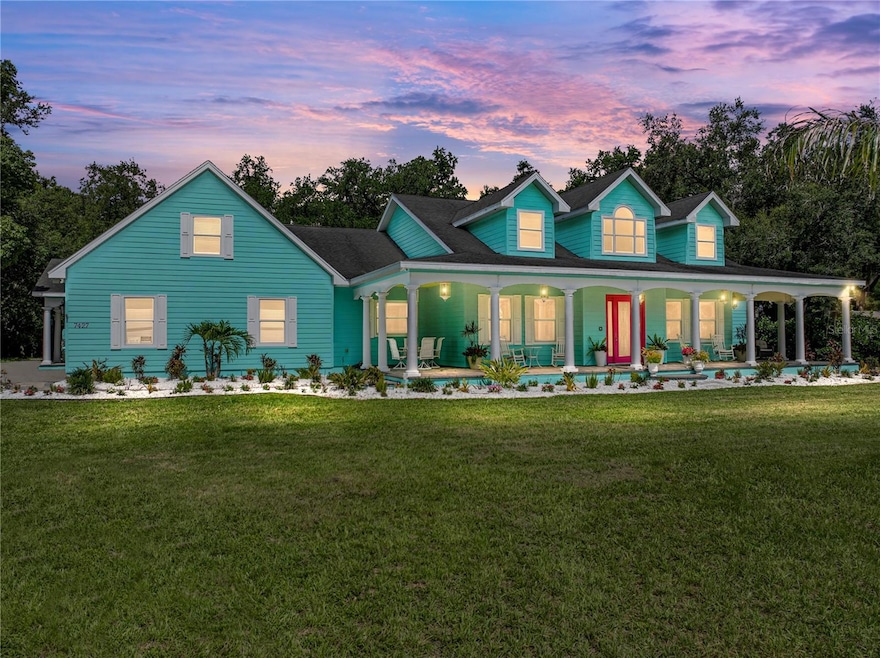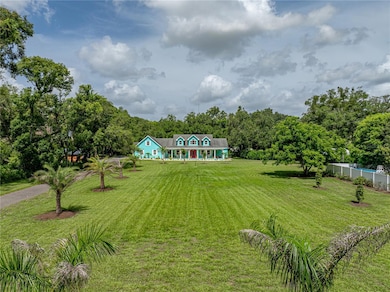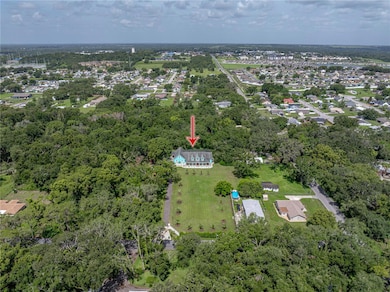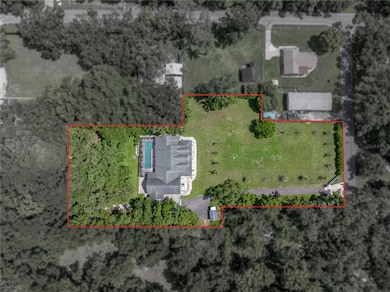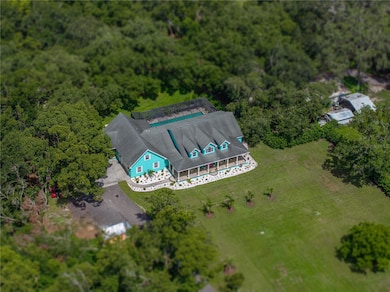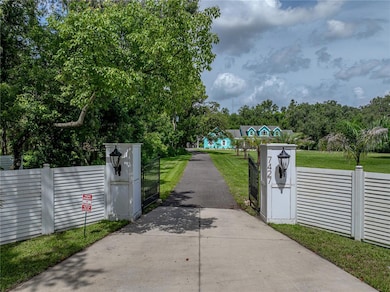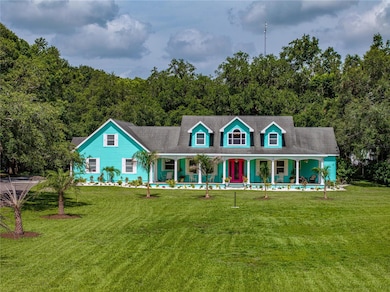7427 20th St Zephyrhills, FL 33540
Estimated payment $6,155/month
Highlights
- Screened Pool
- 1.96 Acre Lot
- Wood Flooring
- View of Trees or Woods
- Open Floorplan
- Main Floor Primary Bedroom
About This Home
A private tropical retreat set on 1.96 carefully manicured acres, this 5 bedroom, 4 bathroom
pool home offers the ultimate in flexibility, privacy, and style, including a full 1 bedroom in-law
suite with its own kitchen, living room, private entry, and pool access. Behind the gated entry, a
long driveway leads you through lush Florida landscaping to the classic covered front porch, a
warm and inviting welcome to this spacious 4,242 sq ft estate. Inside, you're greeted by a
dramatic two-story foyer featuring decorative tile work and elegant stair railings. The main
living areas are open and thoughtfully designed, with architectural archways, crown molding,
built-in speakers, and elevated lighting fixtures throughout. French doors in the generous living
room lead to the screened lanai, and the space offers clear views of the pristine eat-in kitchen,
complete with stunning wood cabinetry, granite countertops, stainless steel appliances, a
center island, and a cooktop accompanied by a custom range hood. Dining and entertaining
here is effortless, with a sunny eat-in dinette, breakfast bar seating, and a formal dining room
positioned near the front of the home. The first floor hosts two bedrooms and two full
bathrooms, including a spacious guest bedroom with access to a full Jack-and-Jill bathroom,
as well as an oversized peaceful primary suite offering pool views, private lanai access, a
massive walk-in closet with custom organizers, and a luxurious ensuite bath with dual sinks
and a custom walk-in shower featuring multiple showerheads, bench seating, and a glass
enclosure. Upstairs, the home continues to impress with two additional generously sized
bedrooms, a full guest bathroom, and a dedicated storage room for added functionality. The private in-law suite enhances the home's versatility- perfect for multigenerational living, long-
term guests, or rental income opportunities. This self-contained space includes a full kitchen, living area, bedroom, full bathroom with direct pool access, and three private entrances: one
through the garage, one from a separate covered front porch, and one from the pool deck. Its
own dedicated laundry setup in the garage adds even more independence. Step outside to a
massive screened pool deck finished in pavers and bordered by tranquil wooded views. Two
storage sheds sit neatly on the property, and the welcomed shade from mature trees makes
outdoor living as comfortable as it is scenic. With an additional 1,823 sq ft of open porch
space, there's no shortage of spots to relax and enjoy the meticulously maintained landscape.
This is a truly special opportunity to own a sprawling estate in the heart of Zephyrhills. Contact
us today to schedule your private tour.
Listing Agent
KING & ASSOCIATES REAL ESTATE LLC Brokerage Phone: 352-458-0291 License #3366910 Listed on: 06/20/2025

Home Details
Home Type
- Single Family
Est. Annual Taxes
- $10,610
Year Built
- Built in 2007
Lot Details
- 1.96 Acre Lot
- East Facing Home
- Vinyl Fence
- Wood Fence
- Chain Link Fence
- Mature Landscaping
- Oversized Lot
- Irregular Lot
- Landscaped with Trees
- Property is zoned R2
Parking
- 2 Car Attached Garage
- Oversized Parking
- Side Facing Garage
Property Views
- Woods
- Pool
Home Design
- Slab Foundation
- Frame Construction
- Shingle Roof
Interior Spaces
- 4,242 Sq Ft Home
- 2-Story Property
- Open Floorplan
- Crown Molding
- Ceiling Fan
- French Doors
- Living Room
- Formal Dining Room
- Storage Room
- Inside Utility
- Attic
Kitchen
- Eat-In Kitchen
- Breakfast Bar
- Built-In Oven
- Cooktop with Range Hood
- Microwave
- Dishwasher
- Granite Countertops
- Solid Wood Cabinet
Flooring
- Wood
- Carpet
- Tile
Bedrooms and Bathrooms
- 5 Bedrooms
- Primary Bedroom on Main
- Split Bedroom Floorplan
- En-Suite Bathroom
- Walk-In Closet
- Jack-and-Jill Bathroom
- In-Law or Guest Suite
- 4 Full Bathrooms
Laundry
- Laundry Room
- Laundry in Garage
- Dryer
- Washer
Pool
- Screened Pool
- In Ground Pool
- Gunite Pool
- Fence Around Pool
- Pool Lighting
Outdoor Features
- Covered Patio or Porch
- Exterior Lighting
- Outdoor Storage
Additional Homes
- 700 SF Accessory Dwelling Unit
Schools
- Woodland Elementary School
- Raymond B Stewart Middle School
- Zephryhills High School
Utilities
- Central Heating and Cooling System
- Septic Tank
- High Speed Internet
Community Details
- No Home Owners Association
- Zephyrhills Colony Co Subdivision
Listing and Financial Details
- Visit Down Payment Resource Website
- Legal Lot and Block 65 / 35252
- Assessor Parcel Number 35-25-21-0010-06500-0000
Map
Home Values in the Area
Average Home Value in this Area
Tax History
| Year | Tax Paid | Tax Assessment Tax Assessment Total Assessment is a certain percentage of the fair market value that is determined by local assessors to be the total taxable value of land and additions on the property. | Land | Improvement |
|---|---|---|---|---|
| 2025 | $10,610 | $523,400 | -- | -- |
| 2024 | $10,610 | $508,650 | -- | -- |
| 2023 | $10,424 | $493,840 | $0 | $0 |
| 2022 | $9,560 | $479,460 | $0 | $0 |
| 2021 | $9,406 | $465,500 | $50,860 | $414,640 |
| 2020 | $9,272 | $459,077 | $41,049 | $418,028 |
| 2019 | $9,133 | $441,805 | $41,049 | $400,756 |
| 2018 | $5,201 | $293,239 | $0 | $0 |
| 2017 | $6,862 | $375,894 | $0 | $0 |
| 2016 | $6,782 | $360,591 | $0 | $0 |
| 2015 | $6,847 | $358,084 | $0 | $0 |
| 2014 | $6,662 | $385,823 | $115,029 | $270,794 |
Property History
| Date | Event | Price | List to Sale | Price per Sq Ft | Prior Sale |
|---|---|---|---|---|---|
| 10/28/2025 10/28/25 | Price Changed | $999,999 | -4.7% | $236 / Sq Ft | |
| 09/18/2025 09/18/25 | Price Changed | $1,049,000 | -4.5% | $247 / Sq Ft | |
| 08/15/2025 08/15/25 | For Sale | $1,099,000 | 0.0% | $259 / Sq Ft | |
| 08/10/2025 08/10/25 | Pending | -- | -- | -- | |
| 06/20/2025 06/20/25 | For Sale | $1,099,000 | +145.1% | $259 / Sq Ft | |
| 10/04/2019 10/04/19 | Sold | $448,450 | -4.4% | $106 / Sq Ft | View Prior Sale |
| 08/08/2019 08/08/19 | Pending | -- | -- | -- | |
| 07/10/2019 07/10/19 | Price Changed | $469,000 | -2.3% | $111 / Sq Ft | |
| 04/27/2019 04/27/19 | For Sale | $480,000 | 0.0% | $113 / Sq Ft | |
| 03/26/2019 03/26/19 | Pending | -- | -- | -- | |
| 03/11/2019 03/11/19 | For Sale | $480,000 | 0.0% | $113 / Sq Ft | |
| 02/28/2019 02/28/19 | Pending | -- | -- | -- | |
| 02/18/2019 02/18/19 | Price Changed | $480,000 | -4.0% | $113 / Sq Ft | |
| 12/19/2018 12/19/18 | For Sale | $500,000 | +11.5% | $118 / Sq Ft | |
| 12/19/2018 12/19/18 | Off Market | $448,450 | -- | -- | |
| 11/14/2018 11/14/18 | Price Changed | $500,000 | -4.8% | $118 / Sq Ft | |
| 09/19/2018 09/19/18 | For Sale | $525,000 | -- | $124 / Sq Ft |
Purchase History
| Date | Type | Sale Price | Title Company |
|---|---|---|---|
| Special Warranty Deed | $448,450 | Solidifi | |
| Quit Claim Deed | -- | None Available | |
| Trustee Deed | -- | Attorney | |
| Warranty Deed | $190,000 | Meridian Title Company Inc | |
| Interfamily Deed Transfer | -- | -- | |
| Warranty Deed | -- | -- | |
| Interfamily Deed Transfer | -- | Sunstate Title Agency Inc | |
| Trustee Deed | $95,000 | -- | |
| Quit Claim Deed | -- | -- |
Mortgage History
| Date | Status | Loan Amount | Loan Type |
|---|---|---|---|
| Previous Owner | $425,950 | New Conventional | |
| Previous Owner | $152,000 | Fannie Mae Freddie Mac | |
| Previous Owner | $74,960 | No Value Available | |
| Closed | $38,000 | No Value Available |
Source: Stellar MLS
MLS Number: TB8398424
APN: 35-25-21-0010-06500-0000
- 7415 20th St
- 39127 Pretty Pond Rd
- 7530 Jeno St
- 7713 23rd St
- 38644 A p Hill Rd
- 7706 23rd St
- 39252 Kimberly Ave
- 38651 Tarr Dr Unit 15 Tarr
- 38651 Tarr Dr Unit 48 Tarr
- 38651 Tarr Dr Unit 24 Tarr
- 7809 Jubal Early Rd
- 7041 23rd St
- 38701 Wade Hampton Rd
- 38552 Piedmont Ave
- 38706 Daughtery Rd Unit 9 D
- 38706 Daughtery Rd Unit 23
- 38706 Daughtery Rd Unit 13
- 38706 Daughtery Rd Unit 31D
- 38706 Daughtery Rd Unit 35 D
- 38706 Daughtery Rd Unit 1 D
- 38926 Carr Dr
- 7632 Merchantville Cir
- 39346 Rusbe Dr
- 38706 Daughtery Rd Unit 9 D
- 7653 Merchantville Cir
- 39256 Lizabeth Cir
- 38336 Sonnet Landing Ave
- 7530 Broad Pointe Dr
- 7575 Sail Clover Ln
- 8129 Cass Rd Unit 3
- 8129 Cass Rd
- 6788 Basswood Cir
- 7660 Emerson Hill Cir
- 2844 Dairy Rd
- 6775 Dairy Rd Unit 6775
- 39132 County Road 54
- 39132 County Road 54 Unit 2064
- 39132 County Road 54 Unit 2164
- 39132 County Road 54 Unit 2042
- 39132 County Road 54 Unit 2154
