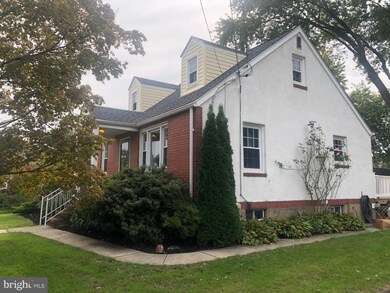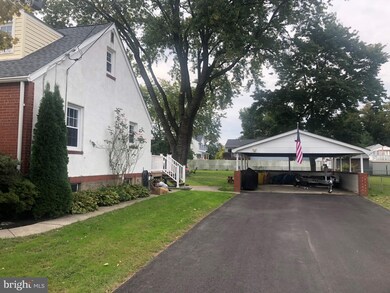
7427 Blevins Ave Sparrows Point, MD 21219
Highlights
- Water Oriented
- Cape Cod Architecture
- Wood Flooring
- 0.46 Acre Lot
- Deck
- Space For Rooms
About This Home
As of November 2020This charming Cape Cod has a lot to offer. The spacious, flat and fenced backyard will be the envy of the neighborhood with a TREX deck, fire pit, zip line and tire swing. You'll also have plenty of storage with 2 large sheds and a carport with space for 2 cars. Inside boasts beautiful hardwood floors, 2 main level bedrooms with 2 more large bedrooms upstairs. The basement has a full bath, access to the backyard and plenty of space to finish to your liking. Also, a waterproofing system and new roof in 2019 will give you peace of mind! Professional photos are forthcoming.
Home Details
Home Type
- Single Family
Est. Annual Taxes
- $2,847
Year Built
- Built in 1953
Lot Details
- 0.46 Acre Lot
- Creek or Stream
- Chain Link Fence
- Level Lot
- Open Lot
- Cleared Lot
- Back Yard
- Property is in excellent condition
Home Design
- Cape Cod Architecture
- Asphalt Roof
- Brick Front
- Stucco
Interior Spaces
- 1,260 Sq Ft Home
- Property has 3 Levels
- Ceiling Fan
- Living Room
- Wood Flooring
Kitchen
- Eat-In Kitchen
- Electric Oven or Range
- Built-In Microwave
- Dishwasher
Bedrooms and Bathrooms
- En-Suite Primary Bedroom
Laundry
- Dryer
- Washer
Basement
- Basement Fills Entire Space Under The House
- Connecting Stairway
- Interior and Exterior Basement Entry
- Water Proofing System
- Space For Rooms
- Laundry in Basement
- Basement with some natural light
Parking
- 4 Parking Spaces
- 2 Driveway Spaces
- 2 Detached Carport Spaces
Outdoor Features
- Water Oriented
- Deck
- Shed
Schools
- Chesapeake Terrace Elementary School
- Sparrows Point Middle School
- Sparrows Point High School
Utilities
- Forced Air Heating and Cooling System
- Electric Water Heater
Community Details
- No Home Owners Association
- Sparrows Point Subdivision
Listing and Financial Details
- Tax Lot 1
- Assessor Parcel Number 04151507000270
Ownership History
Purchase Details
Home Financials for this Owner
Home Financials are based on the most recent Mortgage that was taken out on this home.Purchase Details
Home Financials for this Owner
Home Financials are based on the most recent Mortgage that was taken out on this home.Similar Homes in Sparrows Point, MD
Home Values in the Area
Average Home Value in this Area
Purchase History
| Date | Type | Sale Price | Title Company |
|---|---|---|---|
| Deed | $268,000 | First American Title Ins Co | |
| Deed | $257,500 | -- |
Mortgage History
| Date | Status | Loan Amount | Loan Type |
|---|---|---|---|
| Previous Owner | $263,145 | FHA | |
| Previous Owner | $218,500 | New Conventional | |
| Previous Owner | $198,400 | New Conventional |
Property History
| Date | Event | Price | Change | Sq Ft Price |
|---|---|---|---|---|
| 11/18/2020 11/18/20 | Sold | $268,000 | +1.1% | $213 / Sq Ft |
| 10/13/2020 10/13/20 | Pending | -- | -- | -- |
| 10/13/2020 10/13/20 | For Sale | $265,000 | +15.2% | $210 / Sq Ft |
| 07/29/2015 07/29/15 | Sold | $230,000 | -2.1% | $183 / Sq Ft |
| 06/18/2015 06/18/15 | Pending | -- | -- | -- |
| 06/02/2015 06/02/15 | For Sale | $235,000 | -- | $187 / Sq Ft |
Tax History Compared to Growth
Tax History
| Year | Tax Paid | Tax Assessment Tax Assessment Total Assessment is a certain percentage of the fair market value that is determined by local assessors to be the total taxable value of land and additions on the property. | Land | Improvement |
|---|---|---|---|---|
| 2025 | $4,476 | $312,000 | -- | -- |
| 2024 | $4,476 | $282,000 | $0 | $0 |
| 2023 | $1,981 | $252,000 | $77,000 | $175,000 |
| 2022 | $3,782 | $233,200 | $0 | $0 |
| 2021 | $2,806 | $214,400 | $0 | $0 |
| 2020 | $2,371 | $195,600 | $77,000 | $118,600 |
| 2019 | $2,349 | $193,800 | $0 | $0 |
| 2018 | $2,735 | $192,000 | $0 | $0 |
| 2017 | $2,610 | $190,200 | $0 | $0 |
| 2016 | $2,065 | $190,200 | $0 | $0 |
| 2015 | $2,065 | $190,200 | $0 | $0 |
| 2014 | $2,065 | $192,200 | $0 | $0 |
Agents Affiliated with this Home
-

Seller's Agent in 2020
Dale Hevesy
Garceau Realty
(443) 604-8859
1 in this area
84 Total Sales
-

Buyer's Agent in 2020
Pam Burt
Keller Williams Realty Centre
(301) 814-0813
1 in this area
101 Total Sales
-
B
Seller's Agent in 2015
Blake Randolph
American Premier Realty, LLC
-
M
Buyer's Agent in 2015
Matthew Lipsky
Garceau Realty
Map
Source: Bright MLS
MLS Number: MDBC509388
APN: 15-1507000270
- 2308 Estate Ave
- 2318 Lodge Forest Dr
- 0 Lodge Farm Rd
- 2122 Lodge Forest Dr
- 2400 Lincoln Ave Unit 2
- 2400 Lincoln Ave Unit 11
- 7323 Waldman Ave
- 2410 Cooper Ave
- 7731 N Point Creek Rd
- 7306 Hughes Ave
- 7303 Geise Ave
- 7226 Waldman Ave
- 2634 Masseth Ave
- 2610 Sparrows Point Rd
- 8610 Oak Rd
- 28 Shore Rd
- 8011 Wood Ave
- 8820 Avenue B
- 0 Wagner Ave Unit MDBC2107998
- 9104 Avenue C



