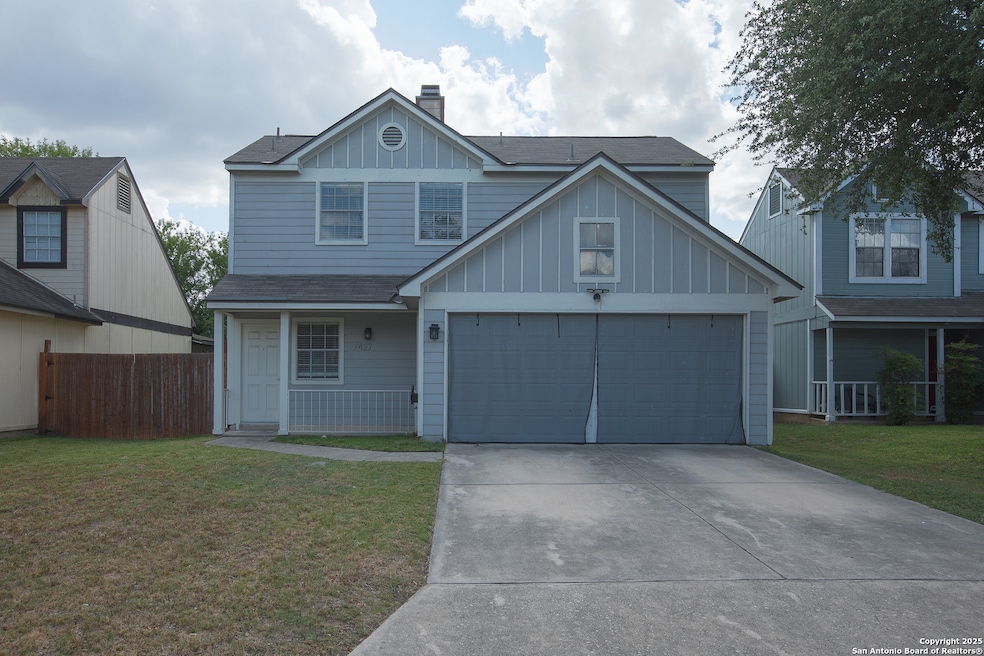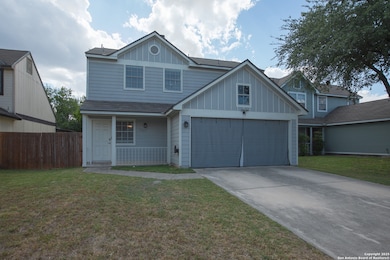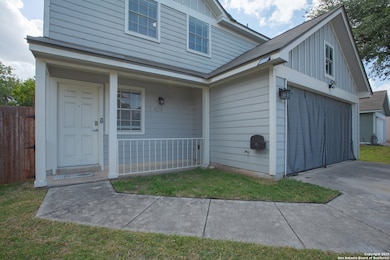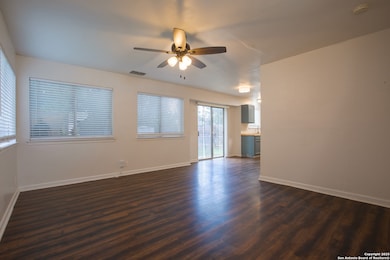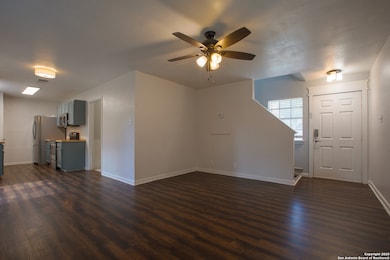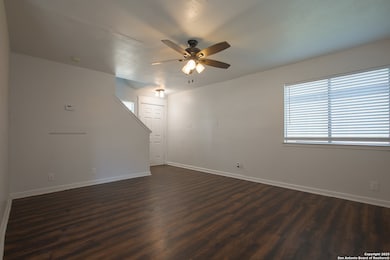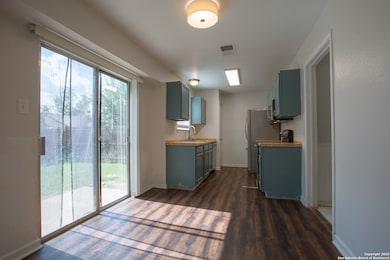7427 Rimhurst San Antonio, TX 78250
Northwest NeighborhoodHighlights
- Tile Patio or Porch
- Outdoor Storage
- Combination Dining and Living Room
- Laundry Room
- Central Heating and Cooling System
- Ceiling Fan
About This Home
Welcome to this 2 story home located in the sought out neighborhood of Northwest Crossing. This property offers 3 spacious bedrooms and 2 full bathrooms. The kitchen offers stainless steel appliances. Upstairs you will find all the bedrooms. The primary room has a large walk in closet and ensuite bathroom. The ensuite bathroom has a single vanity and tub/shower combo. The backyard is large and fenced in. Neighborhood amenities include pool, playground, and jogging trails. 5 mins from 1604. Near shopping and restaurants.
Listing Agent
Justin Pena
Realty of America, LLC Listed on: 11/26/2025
Home Details
Home Type
- Single Family
Est. Annual Taxes
- $4,510
Year Built
- Built in 1986
Parking
- 2 Car Garage
Home Design
- Slab Foundation
- Composition Roof
Interior Spaces
- 1,070 Sq Ft Home
- 2-Story Property
- Ceiling Fan
- Window Treatments
- Combination Dining and Living Room
- Vinyl Flooring
- Fire and Smoke Detector
Kitchen
- Stove
- Dishwasher
- Disposal
Bedrooms and Bathrooms
- 3 Bedrooms
- 2 Full Bathrooms
Laundry
- Laundry Room
- Washer Hookup
Outdoor Features
- Tile Patio or Porch
- Outdoor Storage
Schools
- Burke Elementary School
- Zachry Hb Middle School
- Taft High School
Additional Features
- 4,617 Sq Ft Lot
- Central Heating and Cooling System
Community Details
- Northwest Crossing Subdivision
Listing and Financial Details
- Assessor Parcel Number 185950880210
Map
Source: San Antonio Board of REALTORS®
MLS Number: 1925259
APN: 18595-088-0210
- 7438 Rimhurst
- 7438 Alverstone Way
- 7514 Rimhurst
- 7466 Branston
- 7538 Rimhurst
- 7507 Branston
- 10150 Inridge
- 7441 Barnsley
- 7410 Brandyridge
- 7619 Alverstone Way
- 7642 Rimhurst
- 7663 Claridge
- 10018 Ink Wells Dr
- 7718 Rimhurst
- 7335 Hardesty
- 7262 Artisan Ln
- 7306 Brandyridge
- 7742 Alverstone Way
- 10127 Pebblestone
- 7758 Alverstone Way
- 7403 Alverstone Way
- 7519 Rimhurst
- 10126 Galesburg
- 7619 Alverstone Way
- 7642 Alverstone Way
- 10114 Terra Oak
- 7623 Branston
- 7261 Fernview
- 7242 Artisan Ln
- 7257 Lansbury Dr
- 9931 Royal Hunt
- 7254 Brandyridge
- 7272 Hardesty
- 7260 Hardesty
- 9933 Ardash Ln
- 9928 Ardash Ln
- 7910 Lattimer Pond
- 10254 Dover Ridge Unit 206
- 10418 Shaenfield Rd
- 7263 Enchanted Flame St
