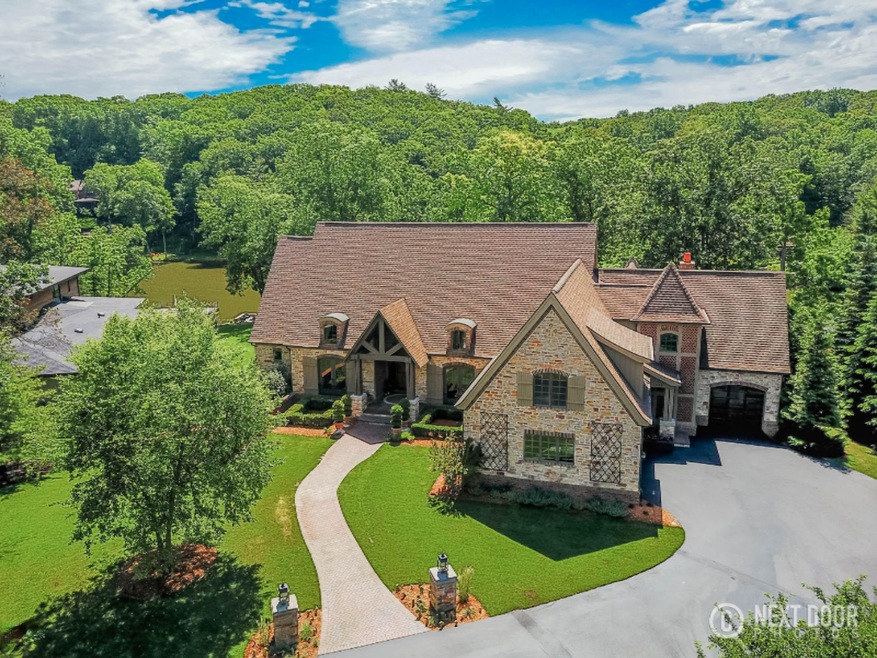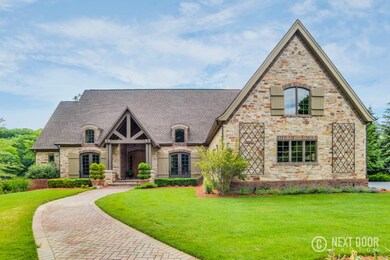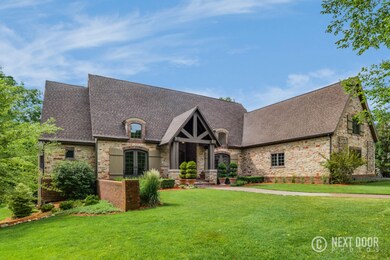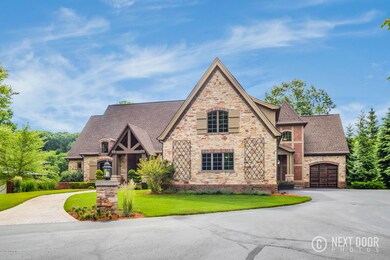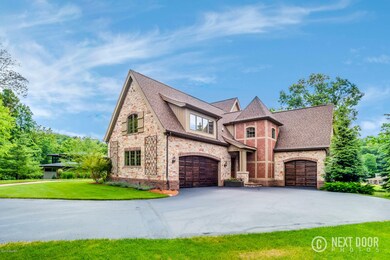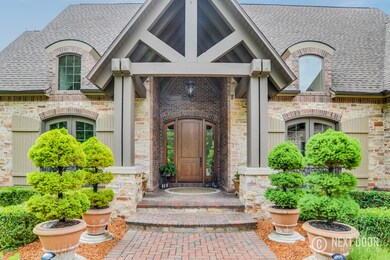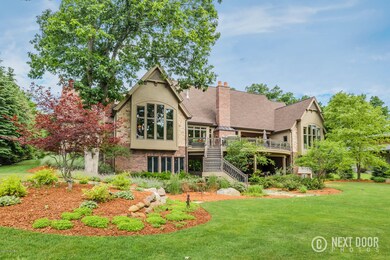
7428 Biscayne Way SE Grand Rapids, MI 49546
Forest Hills NeighborhoodHighlights
- Private Waterfront
- Docks
- Deck
- Thornapple Elementary School Rated A
- 1.45 Acre Lot
- Family Room with Fireplace
About This Home
As of September 2017Stunning Thornapple River estate is perfectly situated on a private park-like site with 132’ of unparalleled frontage on one of the most navigable parts of the river between Ada and Cascade. The level of quality exceeds superior standards in architecture, design, material use, and fit & finish. It looks and feels like fine furniture. Features include: authentic French country architecture that includes solid stone and brick exterior; brick walk and steps; soaring post and beam design; bricked and barreled foyer; massive beamed and vaulted ceilings; extensive hardwood flooring; extensive site-built furniture-quality cabinetry; and multiple all masonry fireplaces. All this timeless quality is incorporated into a modern, open floor plan with huge scale rooms and breathtaking views of the river. Exterior features include: expansive main level deck with masonry fireplace; lower level covered patio; and charming riverside stone fire pit plus resort-quality landscapes and hardscapes. Recent improvements include: complete integrated home automation, all new LED lighting and all new paint inside and out in 2016. The highly-desirable Thornapple River is an "all sports" body of water and offers controlled water levels and incredibly clean water.
Last Agent to Sell the Property
Greenridge Realty (EGR) License #6501185090 Listed on: 06/21/2017
Home Details
Home Type
- Single Family
Est. Annual Taxes
- $23,356
Year Built
- Built in 2005
Lot Details
- 1.45 Acre Lot
- Lot Dimensions are 66x302x70x212x132x251x150
- Private Waterfront
- 132 Feet of Waterfront
- Cul-De-Sac
- Shrub
- Level Lot
- Sprinkler System
Home Design
- Brick Exterior Construction
- Composition Roof
- Wood Siding
Interior Spaces
- 6,759 Sq Ft Home
- 2-Story Property
- Wet Bar
- Central Vacuum
- Built-In Desk
- Ceiling Fan
- Wood Burning Fireplace
- Gas Log Fireplace
- Window Treatments
- Mud Room
- Family Room with Fireplace
- 5 Fireplaces
- Living Room with Fireplace
- Dining Area
- Den with Fireplace
- Game Room with Fireplace
- Recreation Room with Fireplace
- Home Security System
Kitchen
- Breakfast Area or Nook
- Eat-In Kitchen
- Range
- Microwave
- Dishwasher
- Kitchen Island
- Snack Bar or Counter
- Disposal
Flooring
- Wood
- Ceramic Tile
Bedrooms and Bathrooms
- 4 Bedrooms
- Whirlpool Bathtub
Laundry
- Laundry on main level
- Dryer
- Washer
Basement
- Walk-Out Basement
- Basement Fills Entire Space Under The House
Parking
- Attached Garage
- Garage Door Opener
Outdoor Features
- Water Access
- Docks
- Deck
- Patio
Utilities
- Forced Air Heating and Cooling System
- Heating System Uses Natural Gas
- Radiant Heating System
- Well
- Natural Gas Water Heater
- Water Softener is Owned
- Septic System
- Phone Connected
- Cable TV Available
Community Details
- Water Sports
Ownership History
Purchase Details
Home Financials for this Owner
Home Financials are based on the most recent Mortgage that was taken out on this home.Purchase Details
Home Financials for this Owner
Home Financials are based on the most recent Mortgage that was taken out on this home.Purchase Details
Similar Homes in Grand Rapids, MI
Home Values in the Area
Average Home Value in this Area
Purchase History
| Date | Type | Sale Price | Title Company |
|---|---|---|---|
| Warranty Deed | -- | None Available | |
| Warranty Deed | $1,435,000 | First American Title | |
| Warranty Deed | $1,500,000 | Grand Rapids Title |
Mortgage History
| Date | Status | Loan Amount | Loan Type |
|---|---|---|---|
| Previous Owner | $1,148,000 | Adjustable Rate Mortgage/ARM |
Property History
| Date | Event | Price | Change | Sq Ft Price |
|---|---|---|---|---|
| 09/29/2017 09/29/17 | Sold | $1,850,000 | -7.3% | $274 / Sq Ft |
| 07/12/2017 07/12/17 | Pending | -- | -- | -- |
| 06/21/2017 06/21/17 | For Sale | $1,995,000 | +39.0% | $295 / Sq Ft |
| 05/14/2015 05/14/15 | Sold | $1,435,000 | -4.0% | $212 / Sq Ft |
| 03/06/2015 03/06/15 | Pending | -- | -- | -- |
| 01/19/2015 01/19/15 | For Sale | $1,495,000 | -- | $221 / Sq Ft |
Tax History Compared to Growth
Tax History
| Year | Tax Paid | Tax Assessment Tax Assessment Total Assessment is a certain percentage of the fair market value that is determined by local assessors to be the total taxable value of land and additions on the property. | Land | Improvement |
|---|---|---|---|---|
| 2025 | $23,330 | $1,551,600 | $0 | $0 |
| 2024 | $23,330 | $1,261,800 | $0 | $0 |
| 2023 | $30,600 | $1,114,000 | $0 | $0 |
| 2022 | $27,495 | $905,800 | $0 | $0 |
| 2021 | $26,807 | $920,300 | $0 | $0 |
| 2020 | $18,117 | $913,100 | $0 | $0 |
| 2019 | $26,292 | $864,500 | $0 | $0 |
| 2018 | $26,292 | $804,800 | $0 | $0 |
| 2017 | $24,195 | $721,600 | $0 | $0 |
| 2016 | $23,357 | $751,200 | $0 | $0 |
| 2015 | -- | $751,200 | $0 | $0 |
| 2013 | -- | $659,900 | $0 | $0 |
Agents Affiliated with this Home
-

Seller's Agent in 2017
Ken Grashuis
Greenridge Realty (EGR)
(616) 974-6770
56 in this area
187 Total Sales
-

Seller's Agent in 2015
John Postma
RE/MAX Michigan
(616) 975-5623
123 in this area
282 Total Sales
-
S
Buyer's Agent in 2015
Sue Howell
Sue Howell Realty
(616) 334-3073
1 in this area
26 Total Sales
Map
Source: Southwestern Michigan Association of REALTORS®
MLS Number: 17030075
APN: 41-19-10-101-059
- 2100 Timber Point Dr SE
- 1885 Timber Trail Dr SE
- 2605 Shadowbrook Dr SE
- 7485 Treeline Dr SE
- 1641 Thornapple River Dr SE
- 1637 Laraway Lake Dr SE
- 3727 Buttrick Ave SE
- 2874 Burrwick Dr SE
- 6761 Burton St SE
- 7770 Sudbury Ln SE
- 7177 Thorncrest Dr SE
- 7362 30th St SE
- 7361 Sheffield Dr SE
- 7325 Sheffield Dr SE
- 7358 Sheffield Dr SE
- 6663 Waybridge Dr SE Unit 37
- 3001 Thorncrest Dr SE
- 2561 Hunter Green Ct SE
- 1605 Sterling Oaks Ct SE
- 6449 Wendell St SE
