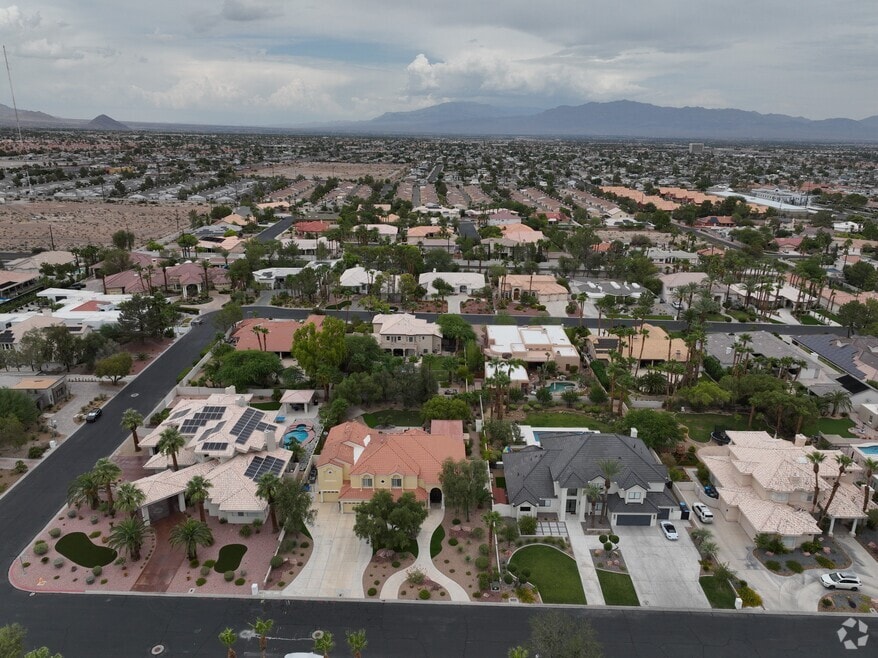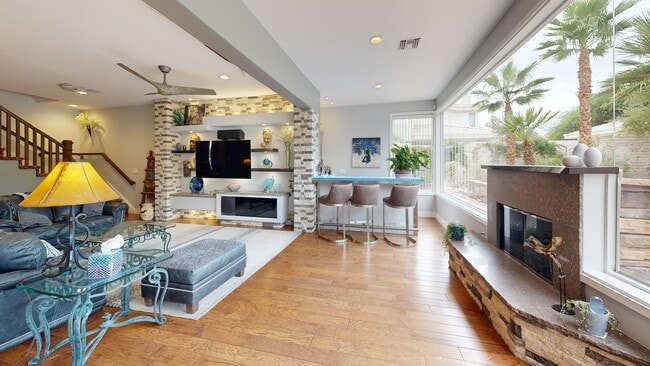Stunning upgraded home located within the exclusive guard gates of Ten Oaks, situated on a rare 1⁄2 acre lot that blends custom design with modern functionality. Features include brand-new hardwood floors, custom brick-accent wall with gas fireplace, handcrafted bar with imported glass and LED lighting, and full Control4 smart home automation. Gourmet kitchen offers Madagascar granite, Sub-Zero fridge, pot filler, convection oven with air fryer, instant hot water, warming drawer, and deep drawers with cabinet lighting. Remodeled club room/guest suite adds flexibility. Outdoors, enjoy a PebbleTec pool with water fountain feature, custom outdoor kitchen with matching granite, built-in pizza oven, fire pit, and putting green. This one-of-a-kind home is an entertainer’s dream! Additional upgrades: 3 NEW AC units, 3 NEW hot water heaters, NEW water softener, smart Rachio irrigation system, and an oversized garage that fits 5 cars with large storage closet.






