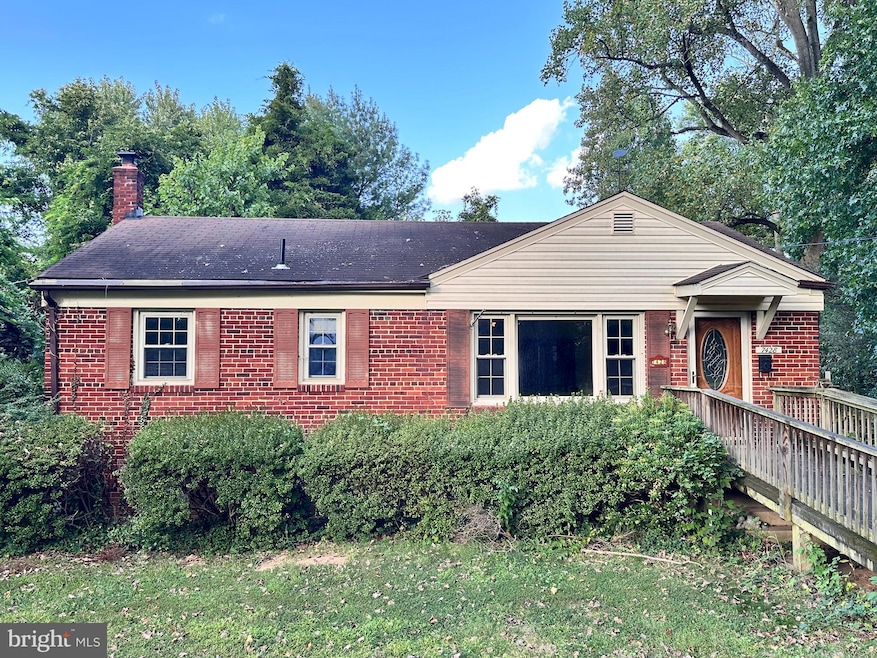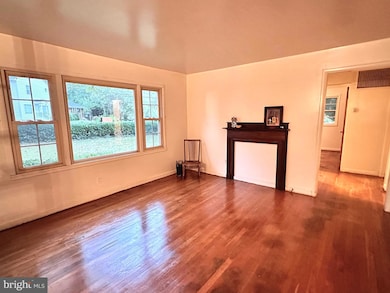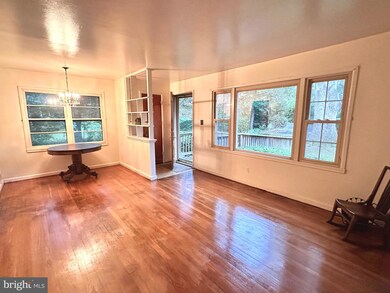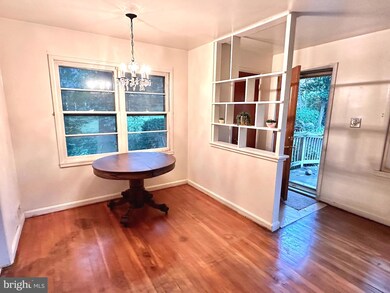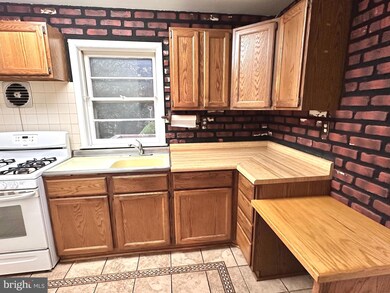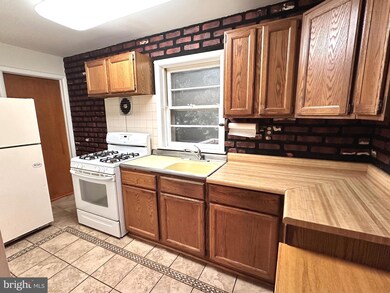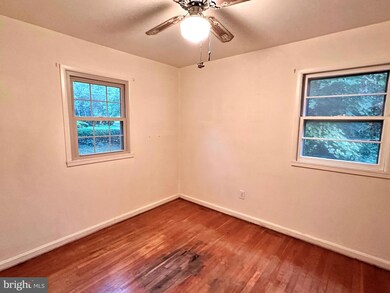
7428 Nigh Rd Falls Church, VA 22043
Pimmit Hills NeighborhoodHighlights
- Rambler Architecture
- No HOA
- Shed
- Lemon Road Elementary School Rated A
- Ramp on the main level
- Forced Air Heating System
About This Home
As of October 2024Great Value 2 Level Brick Home in Tysons Corner Area! Priced to allow for your future upgrades. Selling As-Is. Peaceful 0.36 acre lot. Furnace & HWH have been updated. Hardwoods on main lvl. Walkout LL w/ spacious rec rm, huge daylight storage/workshop area. Possibility to add BR/BA on LL. Tons of potential w/ 1800+ total sq ft. Rare opportunity to own in Orchard Crest/Pimmit Hills neighborhood at this price. Just 0.6 mi to George C Marshall HS, 0.7 mi to Lemon Rd Elem, 0.4 mi to Trader Joe's, 0.6 mi to Whole Foods, 0.5 mi to Library. Easy access to Metro (Silver Line & WFC), Tysons, 495, 66, Dulles Toll Rd; mins to Downtown DC!
Last Agent to Sell the Property
Long & Foster Real Estate, Inc. License #0225063045 Listed on: 09/24/2024

Home Details
Home Type
- Single Family
Est. Annual Taxes
- $8,082
Year Built
- Built in 1957
Lot Details
- 0.36 Acre Lot
- Property is zoned 140
Parking
- Driveway
Home Design
- Rambler Architecture
- Brick Exterior Construction
Interior Spaces
- Property has 2 Levels
- Ceiling Fan
- Stove
Bedrooms and Bathrooms
- 3 Main Level Bedrooms
- 1 Full Bathroom
Laundry
- Dryer
- Washer
Partially Finished Basement
- Exterior Basement Entry
- Basement with some natural light
Schools
- Lemon Road Elementary School
- Kilmer Middle School
- Marshall High School
Utilities
- Forced Air Heating System
- Natural Gas Water Heater
Additional Features
- Ramp on the main level
- Shed
Community Details
- No Home Owners Association
- Orchard Crest Subdivision
Listing and Financial Details
- Tax Lot 5
- Assessor Parcel Number 0401 20 0005
Ownership History
Purchase Details
Home Financials for this Owner
Home Financials are based on the most recent Mortgage that was taken out on this home.Similar Homes in the area
Home Values in the Area
Average Home Value in this Area
Purchase History
| Date | Type | Sale Price | Title Company |
|---|---|---|---|
| Deed | $700,000 | Strategic National Title |
Mortgage History
| Date | Status | Loan Amount | Loan Type |
|---|---|---|---|
| Open | $560,000 | New Conventional |
Property History
| Date | Event | Price | Change | Sq Ft Price |
|---|---|---|---|---|
| 05/09/2025 05/09/25 | Under Contract | -- | -- | -- |
| 05/07/2025 05/07/25 | For Rent | $2,800 | 0.0% | -- |
| 10/31/2024 10/31/24 | Sold | $700,000 | 0.0% | $496 / Sq Ft |
| 10/13/2024 10/13/24 | Pending | -- | -- | -- |
| 10/06/2024 10/06/24 | For Sale | $699,900 | 0.0% | $496 / Sq Ft |
| 09/26/2024 09/26/24 | Pending | -- | -- | -- |
| 09/24/2024 09/24/24 | For Sale | $699,900 | -- | $496 / Sq Ft |
Tax History Compared to Growth
Tax History
| Year | Tax Paid | Tax Assessment Tax Assessment Total Assessment is a certain percentage of the fair market value that is determined by local assessors to be the total taxable value of land and additions on the property. | Land | Improvement |
|---|---|---|---|---|
| 2024 | $8,082 | $697,630 | $358,000 | $339,630 |
| 2023 | $7,516 | $666,060 | $348,000 | $318,060 |
| 2022 | $7,037 | $615,370 | $328,000 | $287,370 |
| 2021 | $6,543 | $557,590 | $288,000 | $269,590 |
| 2020 | $6,183 | $522,430 | $288,000 | $234,430 |
| 2019 | $5,984 | $505,600 | $278,000 | $227,600 |
| 2018 | $5,632 | $489,760 | $273,000 | $216,760 |
| 2017 | $5,538 | $477,000 | $270,000 | $207,000 |
| 2016 | $5,526 | $477,000 | $270,000 | $207,000 |
| 2015 | $4,933 | $442,040 | $243,000 | $199,040 |
| 2014 | $4,381 | $393,470 | $225,000 | $168,470 |
Agents Affiliated with this Home
-
A
Seller's Agent in 2025
ARYAN SHAFIEE
Samson Properties
(202) 368-4120
-

Seller's Agent in 2024
Brad Kintz
Long & Foster
(703) 629-0103
1 in this area
251 Total Sales
-
A
Buyer's Agent in 2024
Ardeshir Behdad
BKI Group, LLC.
(703) 587-7773
2 in this area
109 Total Sales
Map
Source: Bright MLS
MLS Number: VAFX2202940
APN: 0401-20-0005
- 7435 Nigh Rd
- 2013 Maynard Dr
- 2052 Arch Dr
- 1927 Griffith Rd
- 2033 Griffith Rd
- 7518 Fisher Dr
- 1931 Hileman Rd
- 7526 Fisher Dr
- 1928 Ware Rd
- 1914 Cherri Dr
- 7421 Howard Ct
- 1910 Cherri Dr
- 1909 Hillside Dr
- 7621 Leonard Dr
- 7306 Idylwood Ct
- 7606 Leonard Dr
- 2082 Hutchison Grove Ct
- 2083 Tysons Ridgeline Rd Unit ELEVATOR LOT 80
- 7700 Leesburg Pike Unit ELEVATOR HOME LOT 72
- 7617 Lisle Ave
