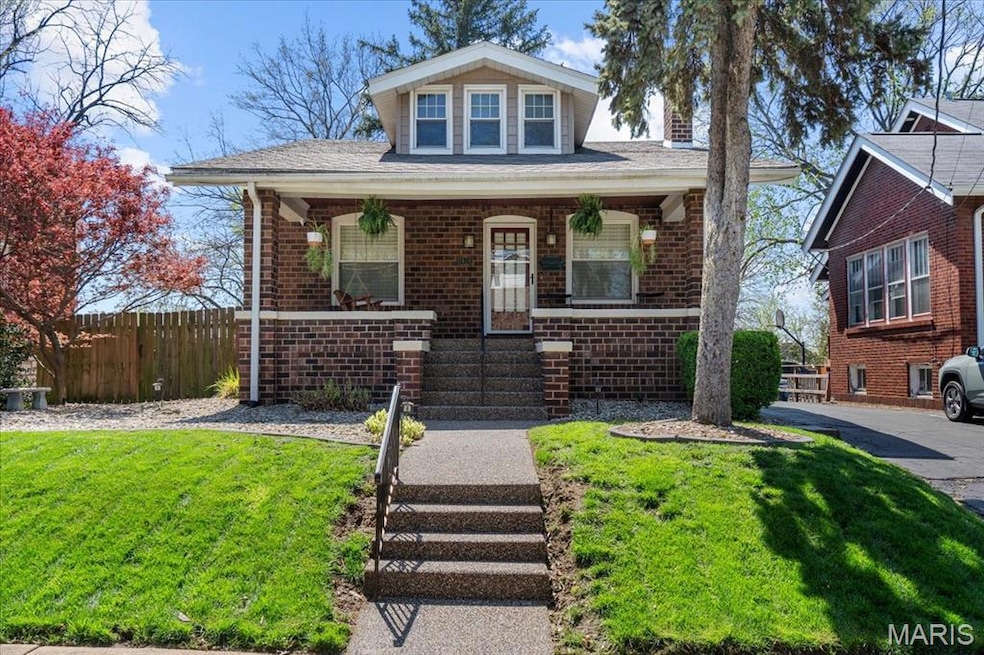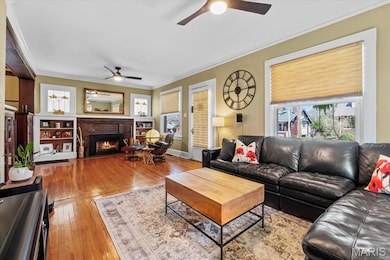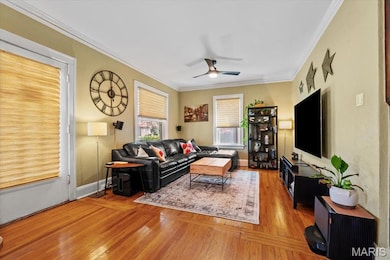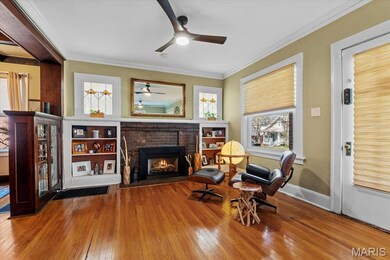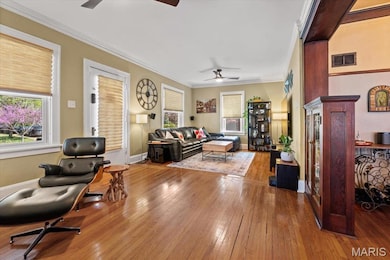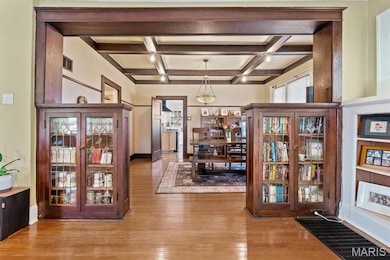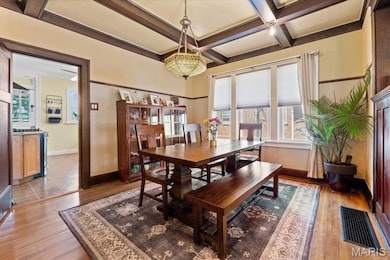
7428 Zephyr Place Saint Louis, MO 63143
Highlights
- Craftsman Architecture
- Deck
- Covered Patio or Porch
- Maplewood Richmond Heights Elementary School Rated A-
- Wood Flooring
- 2-minute walk to Ryan Hummert Memorial Park
About This Home
As of May 2025Beautifully maintained brick home brimming with original character and loaded with modern upgrades! Nestled on a large, landscaped lot just steps from Manchester Ave, downtown Maplewood, and Ryan Hummert Park, this 4-bed, 1.5-bath gem offers 2,047 sq ft of living space. Enjoy outdoor entertaining on the covered cedar deck or patio, complete with landscape lighting and a Sundance spa. Inside, original hardwoods, beam box ceilings, stained glass, and leaded glass built-ins exude timeless charm. The romantic gas fireplace anchors the light-filled living room, with thermal tilt-in windows, motorized blinds, and remote-controlled ceiling fans throughout. Enjoy the main floor primary suite with adjoining sitting room and closet. Two bonus rooms in basement and a built-in workbench. Easy access to Forest Park, I-64 & I-44. Detached two-car garage. This home is a true blend of vintage detail and everyday luxury.
Last Agent to Sell the Property
Keller Williams Realty St. Louis License #2011010667 Listed on: 04/10/2025

Home Details
Home Type
- Single Family
Est. Annual Taxes
- $5,480
Year Built
- Built in 1920
Lot Details
- 8,398 Sq Ft Lot
- Lot Dimensions are 168 x 50
Parking
- 2 Car Detached Garage
- Garage Door Opener
- Additional Parking
- Off-Street Parking
Home Design
- Craftsman Architecture
- Traditional Architecture
- Brick Exterior Construction
Interior Spaces
- 2,047 Sq Ft Home
- 1.5-Story Property
- Historic or Period Millwork
- French Doors
- Panel Doors
- Living Room with Fireplace
- Wood Flooring
- Partially Finished Basement
- Basement Ceilings are 8 Feet High
Kitchen
- Range Hood
- Dishwasher
- Disposal
Bedrooms and Bathrooms
- 4 Bedrooms
Outdoor Features
- Deck
- Covered Patio or Porch
Schools
- Mrh Elementary School
- Mrh Middle School
- Maplewood-Richmond Hgts. High School
Utilities
- Forced Air Heating and Cooling System
Listing and Financial Details
- Assessor Parcel Number 21J-51-1410
Ownership History
Purchase Details
Home Financials for this Owner
Home Financials are based on the most recent Mortgage that was taken out on this home.Purchase Details
Home Financials for this Owner
Home Financials are based on the most recent Mortgage that was taken out on this home.Purchase Details
Home Financials for this Owner
Home Financials are based on the most recent Mortgage that was taken out on this home.Purchase Details
Home Financials for this Owner
Home Financials are based on the most recent Mortgage that was taken out on this home.Similar Homes in Saint Louis, MO
Home Values in the Area
Average Home Value in this Area
Purchase History
| Date | Type | Sale Price | Title Company |
|---|---|---|---|
| Warranty Deed | -- | True Title | |
| Warranty Deed | $240,000 | Insight Title | |
| Warranty Deed | $134,000 | -- | |
| Warranty Deed | -- | -- |
Mortgage History
| Date | Status | Loan Amount | Loan Type |
|---|---|---|---|
| Open | $380,000 | New Conventional | |
| Previous Owner | $228,000 | New Conventional | |
| Previous Owner | $160,000 | Stand Alone Refi Refinance Of Original Loan | |
| Previous Owner | $107,200 | No Value Available | |
| Previous Owner | $88,800 | No Value Available |
Property History
| Date | Event | Price | Change | Sq Ft Price |
|---|---|---|---|---|
| 05/28/2025 05/28/25 | Sold | -- | -- | -- |
| 04/14/2025 04/14/25 | Pending | -- | -- | -- |
| 04/10/2025 04/10/25 | For Sale | $440,000 | +83.4% | $215 / Sq Ft |
| 04/01/2025 04/01/25 | Off Market | -- | -- | -- |
| 08/13/2015 08/13/15 | Sold | -- | -- | -- |
| 08/13/2015 08/13/15 | For Sale | $239,900 | -- | $98 / Sq Ft |
| 07/09/2015 07/09/15 | Pending | -- | -- | -- |
Tax History Compared to Growth
Tax History
| Year | Tax Paid | Tax Assessment Tax Assessment Total Assessment is a certain percentage of the fair market value that is determined by local assessors to be the total taxable value of land and additions on the property. | Land | Improvement |
|---|---|---|---|---|
| 2023 | $5,480 | $66,640 | $16,230 | $50,410 |
| 2022 | $4,599 | $52,920 | $16,230 | $36,690 |
| 2021 | $4,564 | $52,920 | $16,230 | $36,690 |
| 2020 | $4,471 | $49,020 | $16,130 | $32,890 |
| 2019 | $4,442 | $49,020 | $16,130 | $32,890 |
| 2018 | $4,456 | $44,510 | $11,720 | $32,790 |
| 2017 | $4,373 | $44,510 | $11,720 | $32,790 |
| 2016 | $3,205 | $31,330 | $10,770 | $20,560 |
| 2015 | $3,027 | $31,330 | $10,770 | $20,560 |
| 2014 | $2,796 | $29,600 | $5,810 | $23,790 |
Agents Affiliated with this Home
-

Seller's Agent in 2025
Brueggemann Tadlock
Keller Williams Realty St. Louis
(314) 591-9715
8 in this area
709 Total Sales
-

Seller Co-Listing Agent in 2025
Tadlock Brueggemann
Keller Williams Realty St. Louis
(314) 591-9715
1 in this area
3 Total Sales
-

Buyer's Agent in 2025
Justin Taylor
The Agency
(314) 280-9996
4 in this area
629 Total Sales
-

Seller's Agent in 2015
Pat Coursault
Keller Williams Realty St. Louis
(314) 503-5131
3 in this area
265 Total Sales
Map
Source: MARIS MLS
MLS Number: MIS25020256
APN: 21J-51-1410
- 7426 Richmond Place
- 7638 Weaver Ave
- 7257 Richmond Place
- 2643 Roseland Terrace
- 2033 Bland Place
- 7400 Williams Ave
- 2604 Bellevue Ave
- 2522 Bellevue Ave
- 7472 Hazel Ave
- 1723 Mccready Ave
- 7782 Folk Ave
- 7533 Woodland Ave
- 7780 Williams Ct
- 2117 Yale Ave
- 2024 Bellevue Ave
- 7201 Southwest Ave
- 7471 Flora Ave
- 1612 Hunter Ave
- 1521 Collins Ave
- 1717 Yale Ave
