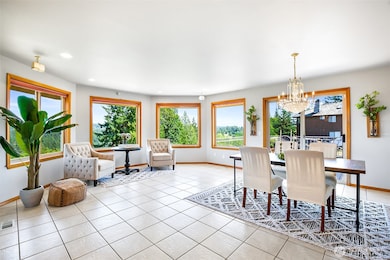7429 129th Dr SE Snohomish, WA 98290
Estimated payment $7,300/month
Highlights
- RV Access or Parking
- Fruit Trees
- Deck
- 0.63 Acre Lot
- Mountain View
- Wood Flooring
About This Home
BREATHTAKING MOUNTAIN VIEWS in Vista La Grande - Custom, original-owner rambler with daylight basement. Expansive windows flood the open-concept interior - Ideal for entertaining and intimate gatherings. Enjoy peaceful moments on the large deck w/ endless views of the cascade range & calming views of the farm below. Main-level primary serves as a private escape with ensuite bath, expansive walk-in closet, and serene deck retreat. The finished daylight basement offers versatile living with potential for a media room, office, or private entry guest quarters, enhanced by additional washer/dryer hookup, ready plumbing and bedroom with attached bath. Heat pump/central vac/generator ready. Timeless elegance + Modern Convenience = ONE of A KIND!
Source: Northwest Multiple Listing Service (NWMLS)
MLS#: 2442836
Home Details
Home Type
- Single Family
Est. Annual Taxes
- $11,932
Year Built
- Built in 1992
Lot Details
- 0.63 Acre Lot
- Cul-De-Sac
- Street terminates at a dead end
- Terraced Lot
- Fruit Trees
- Garden
Parking
- 2 Car Attached Garage
- RV Access or Parking
Property Views
- Mountain
- Territorial
Home Design
- Poured Concrete
- Tile Roof
- Stucco
Interior Spaces
- 3,097 Sq Ft Home
- 1-Story Property
- Central Vacuum
- Ceiling Fan
- Wood Burning Fireplace
- Dining Room
- Home Security System
- Basement
Kitchen
- Stove
- Microwave
- Dishwasher
- Disposal
Flooring
- Wood
- Carpet
- Ceramic Tile
Bedrooms and Bathrooms
- Walk-In Closet
- Bathroom on Main Level
Laundry
- Dryer
- Washer
Outdoor Features
- Deck
- Patio
Schools
- Dutch Hill Elementary School
- Centennial Mid Middle School
- Snohomish High School
Utilities
- Forced Air Heating and Cooling System
- Heat Pump System
- Generator Hookup
- Water Heater
- Septic Tank
- Cable TV Available
Community Details
- No Home Owners Association
- Built by Roy Johnson
- Dutch Hill Subdivision
Listing and Financial Details
- Tax Lot 4
- Assessor Parcel Number 00675700000400
Map
Home Values in the Area
Average Home Value in this Area
Tax History
| Year | Tax Paid | Tax Assessment Tax Assessment Total Assessment is a certain percentage of the fair market value that is determined by local assessors to be the total taxable value of land and additions on the property. | Land | Improvement |
|---|---|---|---|---|
| 2025 | $11,208 | $1,170,800 | $499,600 | $671,200 |
| 2024 | $11,208 | $1,108,300 | $496,600 | $611,700 |
| 2023 | $10,533 | $1,157,400 | $531,300 | $626,100 |
| 2022 | $9,155 | $813,400 | $306,300 | $507,100 |
| 2020 | $8,594 | $709,000 | $272,300 | $436,700 |
| 2019 | $7,969 | $670,000 | $256,300 | $413,700 |
| 2018 | $8,450 | $596,000 | $207,300 | $388,700 |
| 2017 | $7,636 | $545,200 | $180,400 | $364,800 |
| 2016 | $7,555 | $522,100 | $167,200 | $354,900 |
| 2015 | $7,089 | $468,400 | $153,200 | $315,200 |
| 2013 | $5,619 | $355,500 | $120,000 | $235,500 |
Property History
| Date | Event | Price | List to Sale | Price per Sq Ft |
|---|---|---|---|---|
| 10/09/2025 10/09/25 | For Sale | $1,199,950 | -- | $387 / Sq Ft |
Purchase History
| Date | Type | Sale Price | Title Company |
|---|---|---|---|
| Interfamily Deed Transfer | -- | -- |
Source: Northwest Multiple Listing Service (NWMLS)
MLS Number: 2442836
APN: 006757-000-004-00
- 12633 75th St SE
- 13015 79th Place SE
- 6912 142nd Dr SE
- 1721 Noble Ave
- 102 Stone Ridge Dr
- 910 Mill Ave
- 8923 113th Dr SE
- 13423 54th St SE
- 14827 Three Lakes Rd
- 401 Pine Ave
- 5915 107th Ave SE
- 165 Cypress Ave
- 1101 10th St Unit 31
- 111 Pine Ave
- 101 Pine Ave Unit 105
- 15 Xxx Brookside Place
- 1200 Bonneville Ave
- 0 Lot 1 Lake Ave
- 307 Avenue C
- 417 Avenue F Unit C
- 428 Pine Ave
- 502 1st St Unit 206
- 502 1st St Unit 108
- 1105 2nd St
- 1916 Bickford Ave
- 9813 Airport Way
- 1818 25th St
- 10227 20th St SE
- 12003 9th Place SE
- 507 102nd Dr SE
- 10018 5th Place SE
- 1932 76th Ave SE
- 11910 61st Ave SE
- 9105 1st Place NE Unit 2
- 129 82nd Dr SE
- 5222 115th St SE
- 5703 134th Place SE Unit A
- 11009 41st Ave SE
- 1242 93rd Dr NE
- 18463 Blueberry Ln







