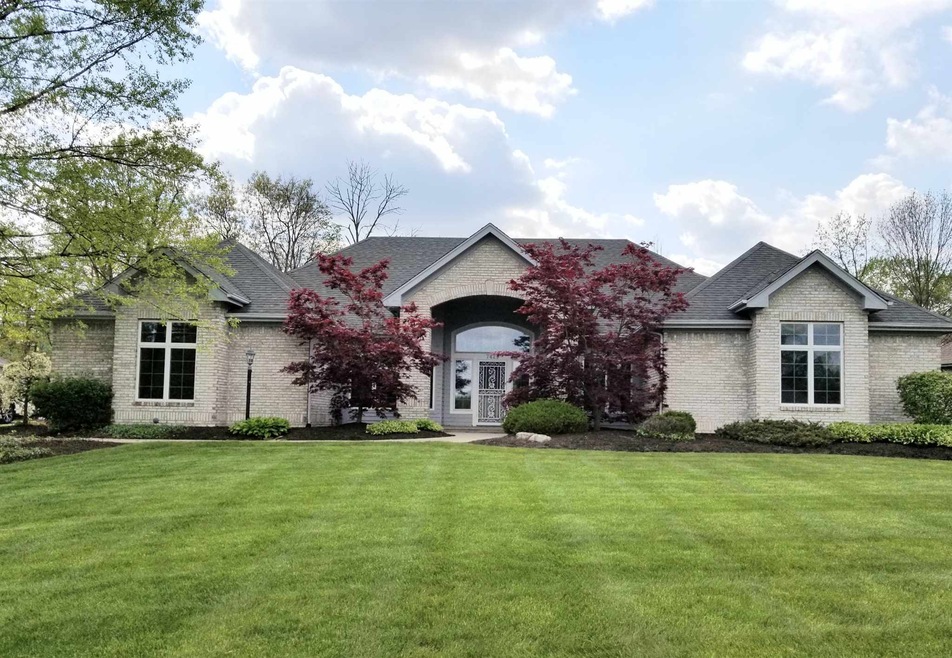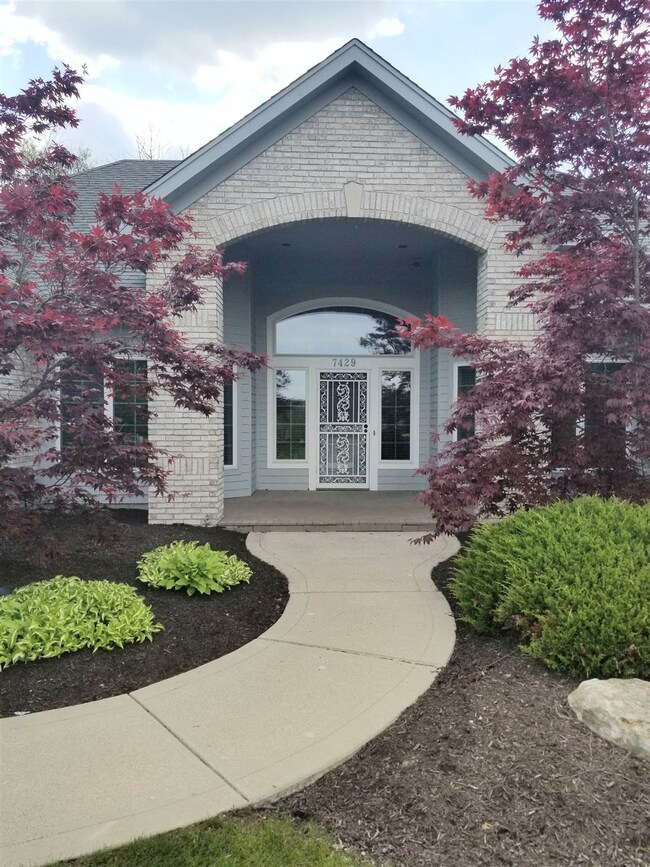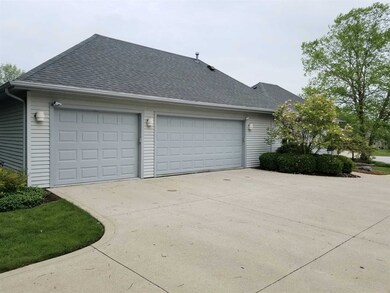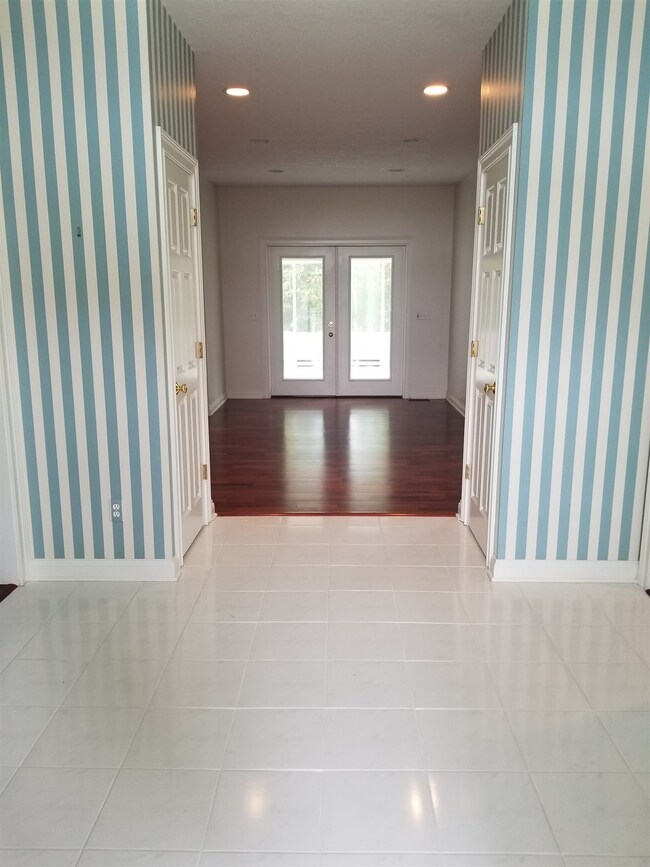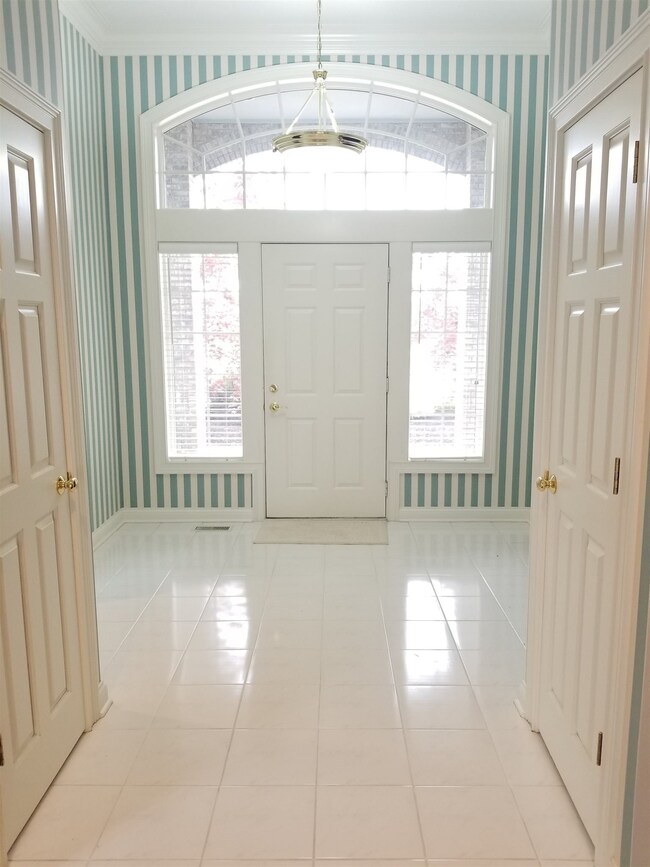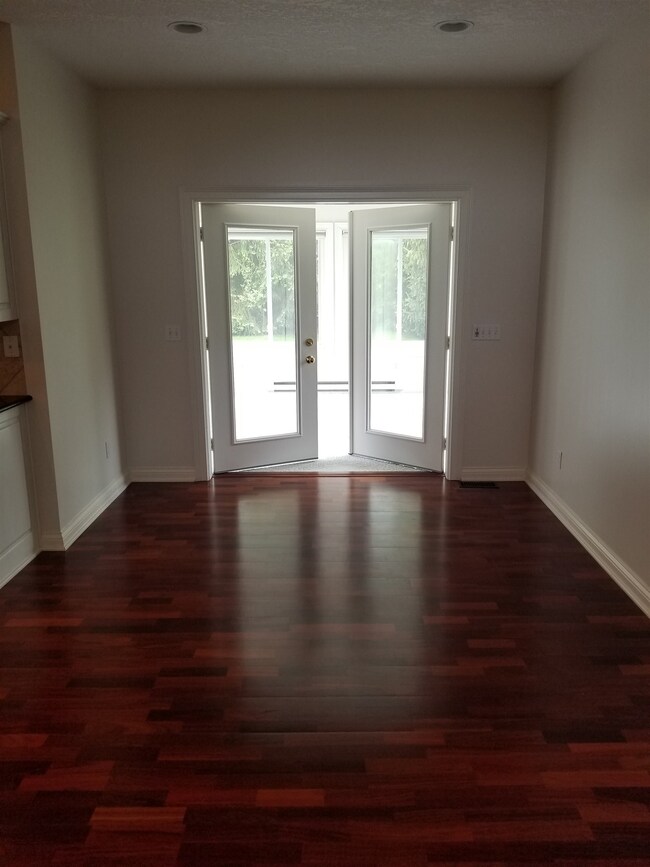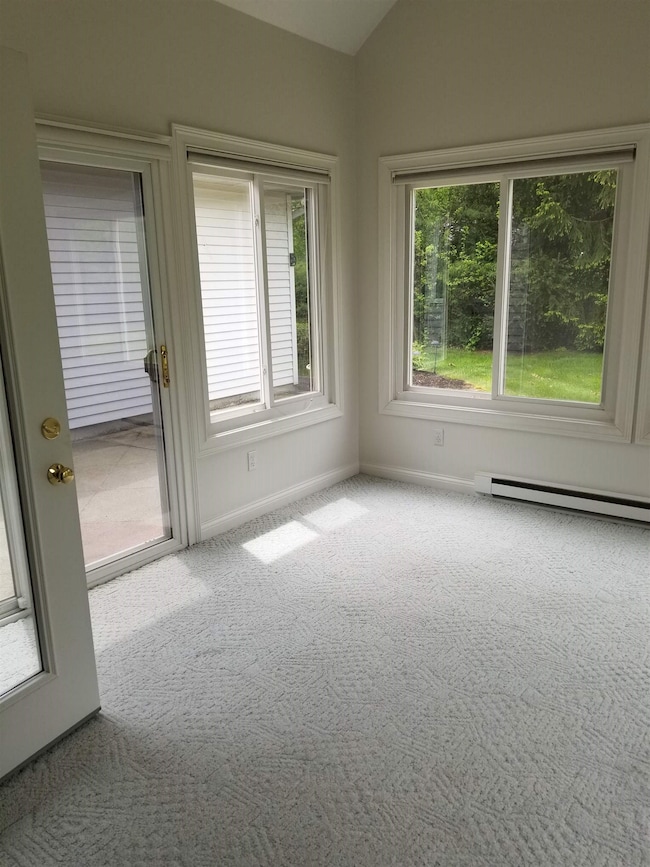
7429 Inverness Commons Fort Wayne, IN 46804
Southwest Fort Wayne NeighborhoodHighlights
- Partially Wooded Lot
- Cathedral Ceiling
- 3 Car Attached Garage
- Homestead Senior High School Rated A
- Cul-De-Sac
- Eat-In Kitchen
About This Home
As of May 2019Contingent upon Inspection Accepting Backup Offers . Beautiful Villa ready for it's new owner! Split Bedroom floor plan! Crown Molding in the Large Open Foyer makes for an inviting entrance. Eat-In Kitchen has Granite Island and plenty of cabinet space with built in pantry. Open to the Living room with 10' Cathedral Ceilings, Floor to Ceiling Brick fireplace, and Built in Bookshelves. Enjoy the 4 seasons room off Kitchen looking to the patio and Private backyard. Separate Den perfect for an office with pocket doors. Large Master Suite with tray ceilings has his and her's walk-in closets with built in shelving, tile shower and separate Jacuzzi tub. Plenty of storage in the 3 Car Garage with peg boards, work bench and floored attic. New A/C and Furnace in 2016! This home has it all!
Last Agent to Sell the Property
Cassidy Martensen
Rockfield Realty Group Listed on: 05/17/2019
Last Buyer's Agent
Mick Scheumann
Red Howell Associates., Inc.
Property Details
Home Type
- Condominium
Est. Annual Taxes
- $5,455
Year Built
- Built in 1996
Lot Details
- Cul-De-Sac
- Partially Wooded Lot
HOA Fees
- $54 Monthly HOA Fees
Parking
- 3 Car Attached Garage
Home Design
- Brick Exterior Construction
- Slab Foundation
- Vinyl Construction Material
Interior Spaces
- 2,644 Sq Ft Home
- 1-Story Property
- Built-in Bookshelves
- Crown Molding
- Tray Ceiling
- Cathedral Ceiling
- Ceiling Fan
- Pocket Doors
- Living Room with Fireplace
- Eat-In Kitchen
Bedrooms and Bathrooms
- 3 Bedrooms
- En-Suite Primary Bedroom
- Walk-In Closet
Attic
- Storage In Attic
- Pull Down Stairs to Attic
Schools
- Deer Ridge Elementary School
- Woodside Middle School
- Homestead High School
Utilities
- Forced Air Heating and Cooling System
- Heating System Uses Gas
Community Details
- $217 Other Monthly Fees
- Inverness Commons Subdivision
Listing and Financial Details
- Assessor Parcel Number 02-11-12-330-003.000-075
Ownership History
Purchase Details
Home Financials for this Owner
Home Financials are based on the most recent Mortgage that was taken out on this home.Purchase Details
Home Financials for this Owner
Home Financials are based on the most recent Mortgage that was taken out on this home.Purchase Details
Home Financials for this Owner
Home Financials are based on the most recent Mortgage that was taken out on this home.Similar Homes in Fort Wayne, IN
Home Values in the Area
Average Home Value in this Area
Purchase History
| Date | Type | Sale Price | Title Company |
|---|---|---|---|
| Warranty Deed | $336,000 | Fidelity National Ttl Co Llc | |
| Warranty Deed | -- | Lawyers Title | |
| Personal Reps Deed | -- | Titan Title Services Llc |
Mortgage History
| Date | Status | Loan Amount | Loan Type |
|---|---|---|---|
| Previous Owner | $209,300 | New Conventional | |
| Previous Owner | $220,000 | Fannie Mae Freddie Mac |
Property History
| Date | Event | Price | Change | Sq Ft Price |
|---|---|---|---|---|
| 05/31/2019 05/31/19 | Sold | $336,000 | +1.8% | $127 / Sq Ft |
| 05/24/2019 05/24/19 | Pending | -- | -- | -- |
| 05/17/2019 05/17/19 | For Sale | $329,900 | +13.8% | $125 / Sq Ft |
| 12/02/2013 12/02/13 | Sold | $290,000 | -1.7% | $110 / Sq Ft |
| 11/07/2013 11/07/13 | Pending | -- | -- | -- |
| 07/18/2013 07/18/13 | For Sale | $294,900 | -- | $112 / Sq Ft |
Tax History Compared to Growth
Tax History
| Year | Tax Paid | Tax Assessment Tax Assessment Total Assessment is a certain percentage of the fair market value that is determined by local assessors to be the total taxable value of land and additions on the property. | Land | Improvement |
|---|---|---|---|---|
| 2024 | $3,845 | $369,900 | $66,700 | $303,200 |
| 2022 | $3,535 | $326,100 | $53,400 | $272,700 |
| 2021 | $3,284 | $312,200 | $53,400 | $258,800 |
| 2020 | $3,298 | $310,200 | $53,400 | $256,800 |
| 2019 | $3,002 | $283,100 | $53,400 | $229,700 |
| 2018 | $5,463 | $258,600 | $53,400 | $205,200 |
| 2017 | $5,328 | $250,200 | $53,400 | $196,800 |
| 2016 | $5,461 | $256,700 | $53,400 | $203,300 |
| 2014 | $5,276 | $248,700 | $53,400 | $195,300 |
| 2013 | $2,629 | $247,100 | $53,400 | $193,700 |
Agents Affiliated with this Home
-
C
Seller's Agent in 2019
Cassidy Martensen
Rockfield Realty Group
-
T
Seller Co-Listing Agent in 2019
Tamra Stier
Rockfield Realty Group
2 in this area
22 Total Sales
-
M
Buyer's Agent in 2019
Mick Scheumann
Red Howell Associates., Inc.
-
S
Seller's Agent in 2013
Sharon Melton-Hall
Coldwell Banker Real Estate Gr
-
S
Buyer's Agent in 2013
Sandy Williams
Coldwell Banker Real Estate Gr
Map
Source: Indiana Regional MLS
MLS Number: 201919710
APN: 02-11-12-330-003.000-075
- 7730 Inverness Glens Dr
- 2525 Ladue Cove
- 2620 Ladue Cove
- 7610 Irwin Pines Ct
- 2831 Covington Hollow Trail
- 2716 Ridge Valley Dr
- 8018 Inverness Lakes Trail
- 7106 Inverness Dr
- 3015 Hedgerow Pass
- 2610 Covington Pointe Trail
- 7532 Covington Hollow Pass
- 7012 Melody Ln
- 1229 Dell Cove Dr
- 7101 Melody Ln
- 3328 Tarrant Springs Trail
- 6721 Quail Ridge Ln
- 6728 Covington Creek Trail
- 6756 Covington Creek Trail
- 6501 Hill Rise Dr
- 1105 Blackthorn Cove
