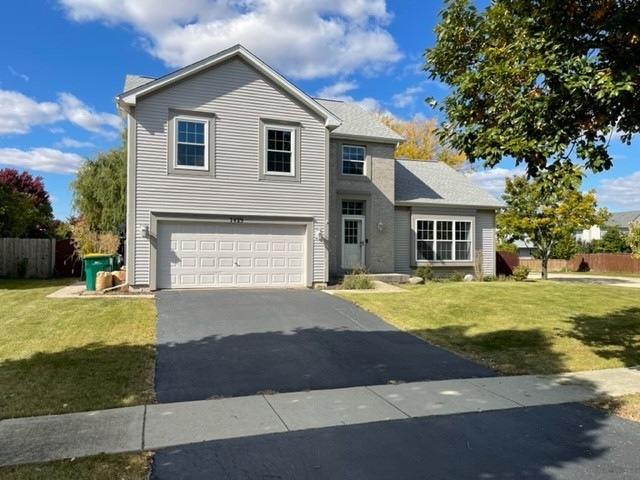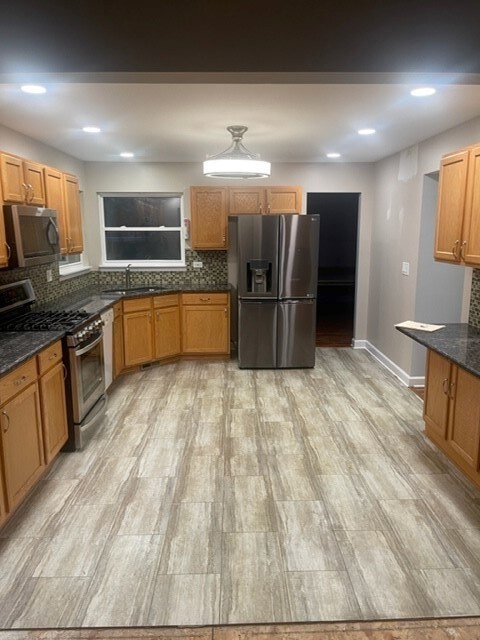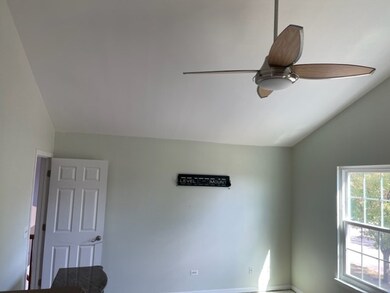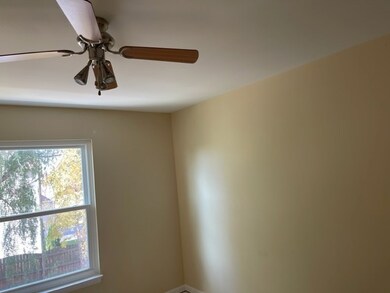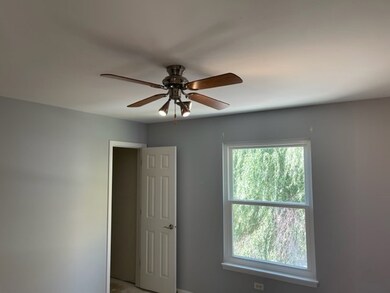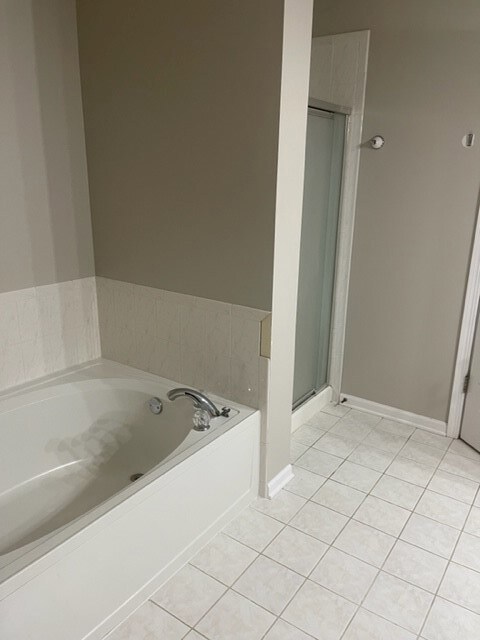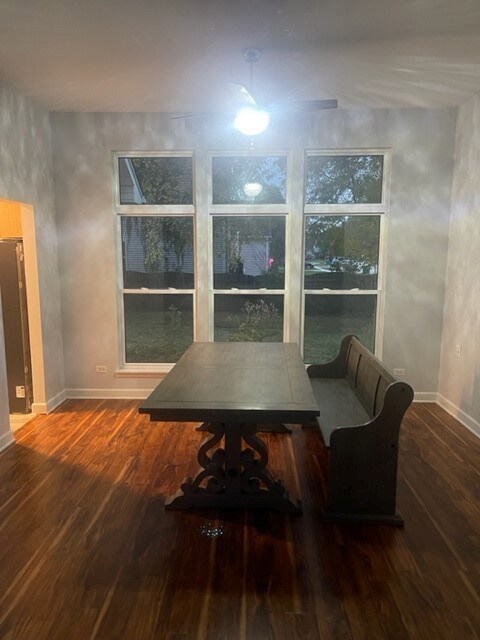
7429 Southworth Cir Unit 4 Plainfield, IL 60586
Highlights
- Recreation Room
- Corner Lot
- 2 Car Attached Garage
- Vaulted Ceiling
- Formal Dining Room
- Stamped Concrete Patio
About This Home
As of February 2023Beautiful 3 bedroom home located in Kendall Ridge. Includes new washer and dryer as well as new windows throughout. Large kitchen with upgraded appliances and granite counter tops. Features a fenced in backyard with stamped concrete patio and storage shed. Huge finished basement and bathroom with bonus space!
Last Agent to Sell the Property
Real People Realty License #475126009 Listed on: 10/08/2022

Home Details
Home Type
- Single Family
Est. Annual Taxes
- $6,458
Year Built
- Built in 2002
Lot Details
- 10,006 Sq Ft Lot
- Lot Dimensions are 87 x 115
- Corner Lot
HOA Fees
- $16 Monthly HOA Fees
Parking
- 2 Car Attached Garage
- Garage Door Opener
- Driveway
- Parking Space is Owned
Home Design
- Asphalt Roof
- Concrete Perimeter Foundation
Interior Spaces
- 2,050 Sq Ft Home
- 2-Story Property
- Vaulted Ceiling
- Ceiling Fan
- Family Room
- Living Room
- Formal Dining Room
- Recreation Room
- Laminate Flooring
Kitchen
- Range
- Microwave
- Dishwasher
- Disposal
Bedrooms and Bathrooms
- 3 Bedrooms
- 3 Potential Bedrooms
Laundry
- Laundry on main level
- Dryer
- Washer
Partially Finished Basement
- Basement Fills Entire Space Under The House
- Sump Pump
- Finished Basement Bathroom
Home Security
- Storm Screens
- Carbon Monoxide Detectors
Outdoor Features
- Stamped Concrete Patio
- Shed
Utilities
- Forced Air Heating and Cooling System
- Vented Exhaust Fan
- Heating System Uses Natural Gas
- Lake Michigan Water
- Water Softener is Owned
Community Details
- Association fees include insurance
- Kendall Ridge Subdivision
Listing and Financial Details
- Homeowner Tax Exemptions
Ownership History
Purchase Details
Home Financials for this Owner
Home Financials are based on the most recent Mortgage that was taken out on this home.Purchase Details
Home Financials for this Owner
Home Financials are based on the most recent Mortgage that was taken out on this home.Purchase Details
Home Financials for this Owner
Home Financials are based on the most recent Mortgage that was taken out on this home.Similar Homes in Plainfield, IL
Home Values in the Area
Average Home Value in this Area
Purchase History
| Date | Type | Sale Price | Title Company |
|---|---|---|---|
| Administrators Deed | $320,000 | Chicago Title | |
| Warranty Deed | $253,000 | Fidelity National Title Insu | |
| Warranty Deed | $201,000 | Chicago Title Insurance Co |
Mortgage History
| Date | Status | Loan Amount | Loan Type |
|---|---|---|---|
| Open | $293,040 | FHA | |
| Closed | $241,712 | VA | |
| Closed | $232,525 | VA | |
| Closed | $228,000 | VA | |
| Previous Owner | $50,000 | Credit Line Revolving | |
| Previous Owner | $156,402 | New Conventional | |
| Previous Owner | $178,500 | Unknown | |
| Previous Owner | $57,900 | Unknown | |
| Previous Owner | $50,000 | Unknown | |
| Previous Owner | $144,256 | Unknown | |
| Previous Owner | $143,500 | Unknown | |
| Previous Owner | $141,000 | No Value Available |
Property History
| Date | Event | Price | Change | Sq Ft Price |
|---|---|---|---|---|
| 02/17/2023 02/17/23 | Sold | $320,000 | -4.4% | $156 / Sq Ft |
| 12/21/2022 12/21/22 | Pending | -- | -- | -- |
| 11/10/2022 11/10/22 | Price Changed | $334,900 | -1.5% | $163 / Sq Ft |
| 10/21/2022 10/21/22 | Price Changed | $339,900 | -5.6% | $166 / Sq Ft |
| 10/08/2022 10/08/22 | For Sale | $359,900 | +42.3% | $176 / Sq Ft |
| 09/28/2018 09/28/18 | Sold | $253,000 | -2.7% | $123 / Sq Ft |
| 08/15/2018 08/15/18 | Pending | -- | -- | -- |
| 08/06/2018 08/06/18 | Price Changed | $259,900 | -1.9% | $127 / Sq Ft |
| 07/20/2018 07/20/18 | Price Changed | $264,900 | -5.4% | $129 / Sq Ft |
| 07/12/2018 07/12/18 | Price Changed | $279,900 | -2.5% | $137 / Sq Ft |
| 06/27/2018 06/27/18 | For Sale | $287,000 | -- | $140 / Sq Ft |
Tax History Compared to Growth
Tax History
| Year | Tax Paid | Tax Assessment Tax Assessment Total Assessment is a certain percentage of the fair market value that is determined by local assessors to be the total taxable value of land and additions on the property. | Land | Improvement |
|---|---|---|---|---|
| 2024 | $8,371 | $115,763 | $15,008 | $100,755 |
| 2023 | $6,713 | $100,865 | $14,000 | $86,865 |
| 2022 | $6,713 | $90,303 | $13,860 | $76,443 |
| 2021 | $6,458 | $87,838 | $14,071 | $73,767 |
| 2020 | $6,328 | $84,793 | $14,451 | $70,342 |
| 2019 | $6,098 | $80,779 | $13,767 | $67,012 |
| 2018 | $6,389 | $80,779 | $13,767 | $67,012 |
| 2017 | $6,348 | $76,437 | $13,027 | $63,410 |
| 2016 | $5,995 | $70,929 | $12,866 | $58,063 |
| 2015 | $5,832 | $66,060 | $12,210 | $53,850 |
| 2014 | -- | $58,902 | $12,210 | $46,692 |
| 2013 | -- | $58,902 | $12,210 | $46,692 |
Agents Affiliated with this Home
-
M
Seller's Agent in 2023
Marc Howard
Real People Realty
(815) 469-7449
6 Total Sales
-

Buyer's Agent in 2023
Angela Provenzale
Crosstown Realtors, Inc.
(630) 809-7058
38 Total Sales
-
J
Seller's Agent in 2018
Jon Higgins
Keller Williams Infinity
(630) 778-5800
60 Total Sales
-

Buyer's Agent in 2018
Ellen Williams
Coldwell Banker Real Estate Group
(815) 483-5788
403 Total Sales
Map
Source: Midwest Real Estate Data (MRED)
MLS Number: 11648627
APN: 06-36-410-001
- 7410 Atkinson Cir
- 2008 Crosswind Dr
- 7512 Prairieside Dr Unit 1
- 7309 Atkinson Cir
- 2027 Heatherstone Ct
- 7509 Rosewind Dr
- 7425 Rosewind Dr Unit 2
- 7603 Currant Dr
- 7601 Currant Dr
- 7207 Yorkshire St
- 7503 Blueblossom Ln
- 7514 Honeysuckle Ln
- 7602 Honeysuckle Ln
- 7800 Bellflower Ln
- 2113 Lolo Pass Dr
- 6916 Astoria Dr
- 1801 Great Falls Dr
- 7605 Violet Ln
- 8009 Shady Oak Rd
- 2111 Hastings Dr
