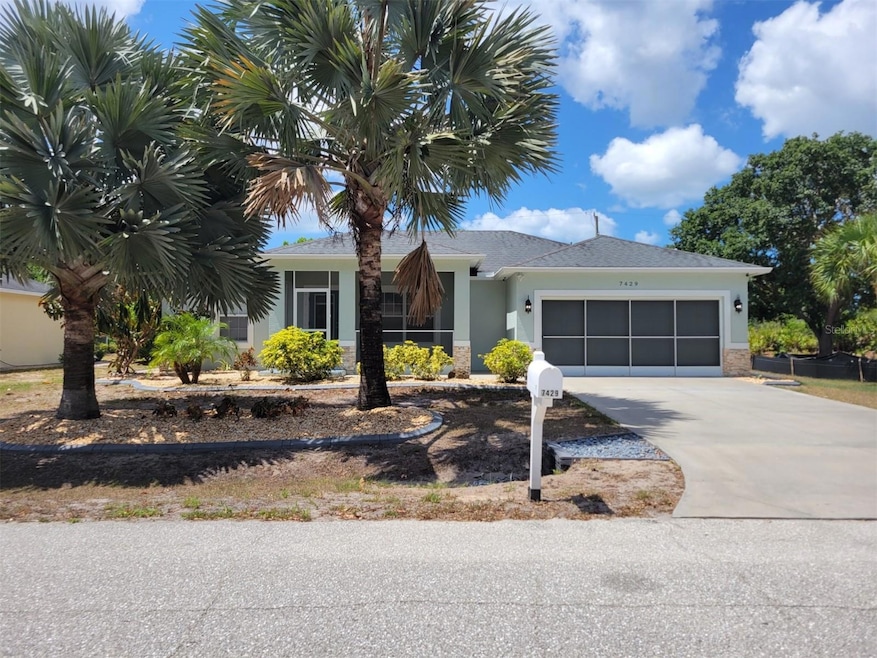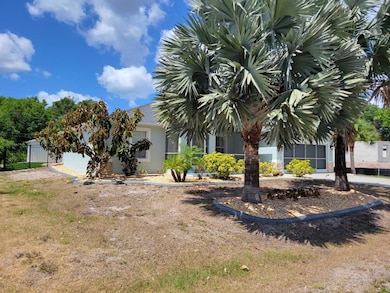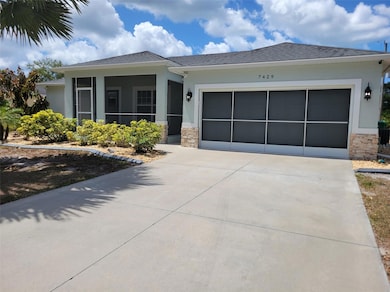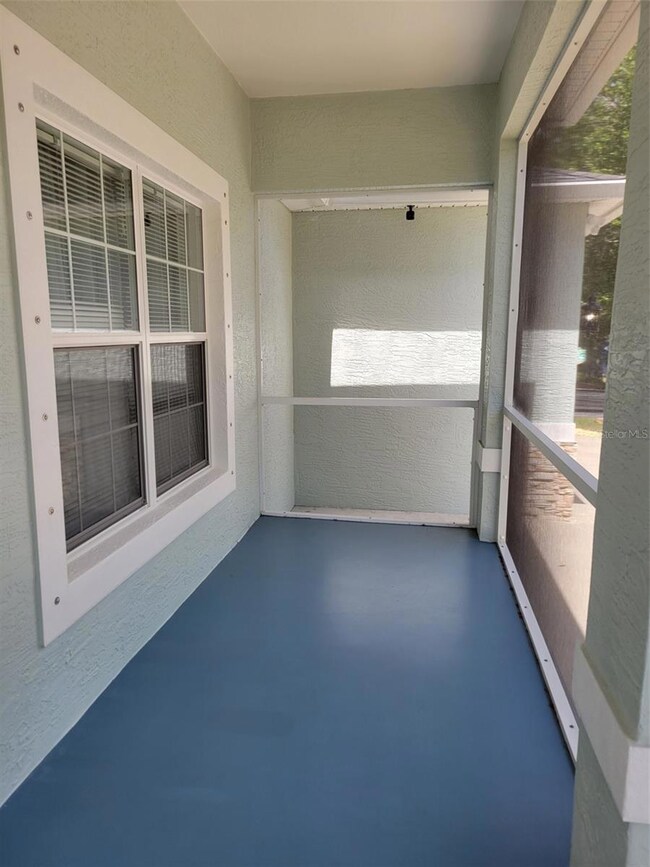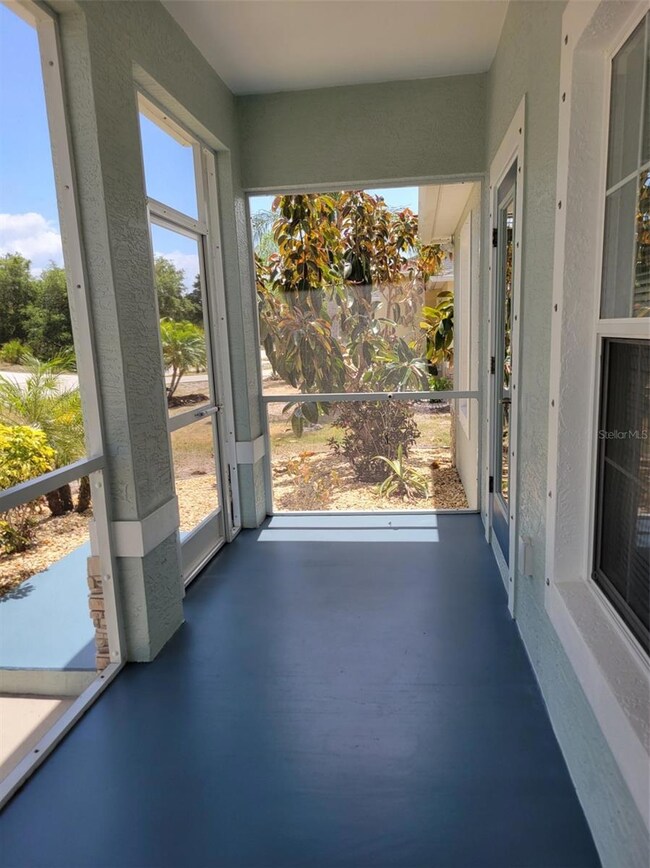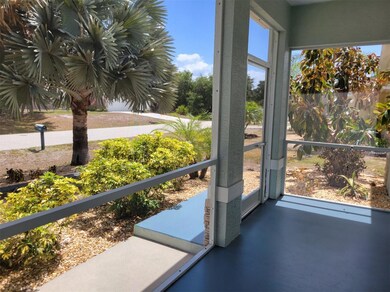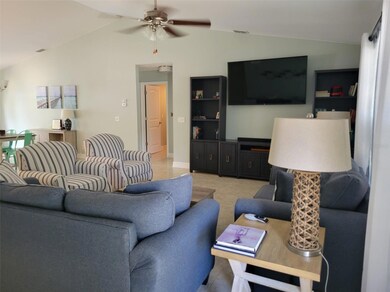7429 Watson Ln Port Charlotte, FL 33981
Englewood East NeighborhoodHighlights
- Screened Pool
- High Ceiling
- Covered Patio or Porch
- Open Floorplan
- No HOA
- 2 Car Attached Garage
About This Home
AVAILABLE FOR WINTER SEASON 2026 - JANUARY. Seasonal/Short-Term Rental available throughout the year. Seasonal/Short Term Rental available throughout the year. Posted rate is winter/peak season rate. Off-season rate is $ 3,000/month. This attractively decorated 3 bedroom, 2 bathroom home boasts an electrically-heated pool, open-concept living area (great for family & friends gatherings), with recessed lighting in the kitchen, crown molding on top of the kitchen cabinets, beadboard kitchen cabinets and doors throughout, dual sinks in the primary bathroom, beautiful tile throughout the home for ease of cleaning, a queen sofa bed in the living room, fully fenced-in backyard with artificial lawn and decorative stones, and split bedroom floor plan. Enjoy a morning swim at sunrise in your electrically heated pool followed by a cup of your favorite "Joe" in the privacy of your screened-in lanai. What a great way to start the day! At the end of a busy day of golfing, fishing or shopping, dining al fresco - poolside - is what we do in Florida. This stunning home features a king size bed with TV in the primary bedroom and spacious walk-in closet, queen size bed with TV in the 2nd bedroom, and a queen bed in the 3rd bedroom. The 3rd bedroom also has a crib. The Englewood/Rotonda West area offers great beaches, excellent restaurants, plenty of shopping establishments, world-class fishing and numerous golf courses. Heat Pump Pool. Internet Included, live streaming tv.
Listing Agent
FLORIDIAN REALTY SERVICES, LLC Brokerage Phone: 941-697-9400 License #3131891 Listed on: 04/29/2022
Home Details
Home Type
- Single Family
Est. Annual Taxes
- $6,411
Year Built
- Built in 2011
Lot Details
- 10,000 Sq Ft Lot
- Back Yard Fenced
Parking
- 2 Car Attached Garage
Home Design
- Turnkey
Interior Spaces
- 1,630 Sq Ft Home
- Open Floorplan
- Crown Molding
- High Ceiling
- Ceiling Fan
- Recessed Lighting
- Window Treatments
- Living Room
- Ceramic Tile Flooring
Kitchen
- Range
- Microwave
- Dishwasher
- Disposal
Bedrooms and Bathrooms
- 3 Bedrooms
- Split Bedroom Floorplan
- 2 Full Bathrooms
Laundry
- Laundry Room
- Dryer
- Washer
Pool
- Screened Pool
- Heated In Ground Pool
- Fence Around Pool
- Pool has a Solar Cover
- Child Gate Fence
Additional Features
- Covered Patio or Porch
- Central Heating and Cooling System
Listing and Financial Details
- Residential Lease
- Property Available on 5/8/22
- Tenant pays for cleaning fee
- The owner pays for electricity, internet, pest control, pool maintenance, trash collection, water
- Application Fee: 0
- Assessor Parcel Number 412012408014
Community Details
Overview
- No Home Owners Association
- Floridian Realty Services, Llc Association
- Port Charlotte Community
- Port Charlotte Sub Sec 65 Subdivision
Pet Policy
- Pets up to 25 lbs
- Pet Size Limit
- 2 Pets Allowed
- $150 Pet Fee
- Dogs Allowed
Map
Source: Stellar MLS
MLS Number: D6125208
APN: 412012408014
- 7456 Stetson Ln
- 7448 Stetson Ln
- 7472 Stetson Ln
- 7406 Watson Ln
- 7432 Memorial Dr
- 7465 Jennifer Dr
- 7236 Memorial Dr
- 7464 & 7472 Memorial Dr
- 7346 Ellis Ln
- 7414 Banbury Terrace
- 7354 Ellis Ln
- 7376 Stetson Ln
- 7456 Jennifer Dr
- 11895 Crocus Ave
- 11254 Watercrest Ave
- 11369 Gulfstream Blvd
- 11377 Gulfstream Blvd
- 11290 Seabreeze Ave
- 11417 Claggett Ave
- 7323 Sea Mist Dr
- 7410 Ellis Ln
- 7414 Banbury Terrace
- 107 Cottage Place
- 11195 Seabreeze Ave
- 128 Linda Lee Dr
- 116 Albatross Rd
- 7234 Maguire Ln
- 7224 Sussex Ln
- 613 Boundary Blvd
- 11986 Booth Ave
- 7183 Sussex Ln
- 11940 Helicon Ave
- 640 Boundary Blvd
- 11237 Oceanspray Blvd
- 236 Albatross Rd
- 11268 Oceanspray Blvd
- 7436 Sunnybrook Blvd
- 7152 Bougainvillea St
- 7105 Happiness St
- 5 Sportsman Ct
