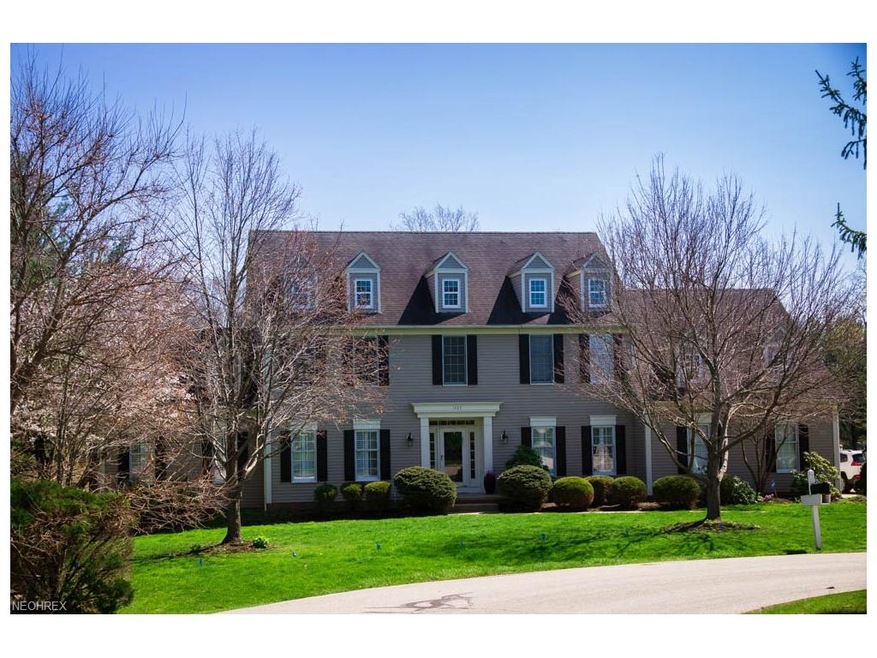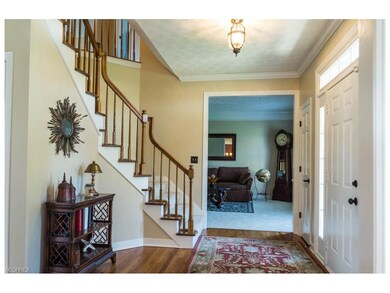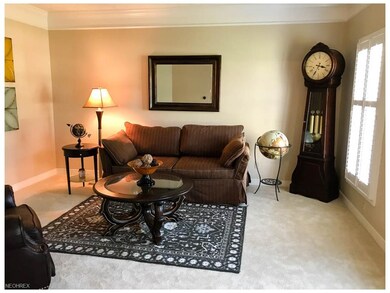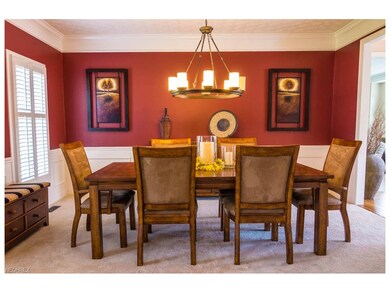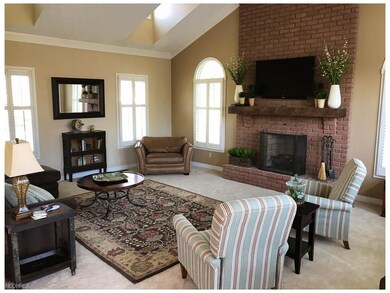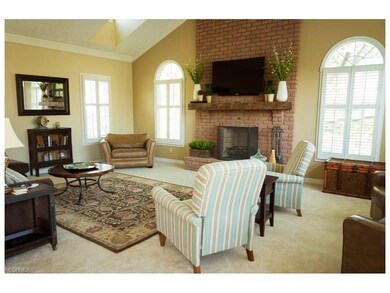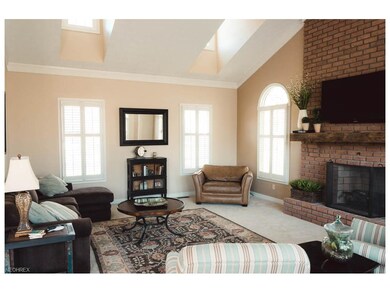
7429 Wetherburn Way Hudson, OH 44236
Highlights
- 1.28 Acre Lot
- Colonial Architecture
- Community Pool
- Ellsworth Hill Elementary School Rated A-
- 1 Fireplace
- Tennis Courts
About This Home
As of May 2017Fabulous colonial located on a cul-de-sac lot in Chadds Ford which offers a swimming pool and tennis courts for family recreation. This home features 4 bedrooms with 3.5 baths, an open floor plan and soft contemporary colors with painted woodwork throughout. The center foyer leads to the formal living and dining rooms. The kitchen has cream colored glazed kitchen cabinets and stainless appliances, with a contrasting black island. The family room has a floor to ceiling brick fireplace, bayed window and dormer skylights which flood the room with natural light. There is a first floor office.
The master bedroom has a vaulted ceiling and the master bathroom has been totally renovated and features split vanities, corner soaking tub and frameless glass shower. There are three other bedrooms one with a private bath and one with direct access to a bathroom. The lower level has a wood/laminate floor, an area for board and card games, a place for family TV watching and a private workout room.
Last Buyer's Agent
Gary Weisend
Deleted Agent License #2001016254
Home Details
Home Type
- Single Family
Est. Annual Taxes
- $9,913
Year Built
- Built in 1993
Lot Details
- 1.28 Acre Lot
- Lot Dimensions are 220x261
- Cul-De-Sac
- Northwest Facing Home
- Property has an invisible fence for dogs
HOA Fees
- $63 Monthly HOA Fees
Home Design
- Colonial Architecture
- Asphalt Roof
- Vinyl Construction Material
Interior Spaces
- 3,291 Sq Ft Home
- 2-Story Property
- 1 Fireplace
- Finished Basement
- Basement Fills Entire Space Under The House
Kitchen
- Built-In Oven
- Cooktop
- Dishwasher
- Disposal
Bedrooms and Bathrooms
- 4 Bedrooms
Parking
- 4 Car Attached Garage
- Garage Drain
- Garage Door Opener
Utilities
- Forced Air Heating and Cooling System
- Heating System Uses Gas
Listing and Financial Details
- Assessor Parcel Number 3007056
Community Details
Overview
- Association fees include insurance, recreation, reserve fund
- Chadds Ford Settlements Community
Recreation
- Tennis Courts
- Community Playground
- Community Pool
Ownership History
Purchase Details
Purchase Details
Home Financials for this Owner
Home Financials are based on the most recent Mortgage that was taken out on this home.Purchase Details
Home Financials for this Owner
Home Financials are based on the most recent Mortgage that was taken out on this home.Similar Homes in Hudson, OH
Home Values in the Area
Average Home Value in this Area
Purchase History
| Date | Type | Sale Price | Title Company |
|---|---|---|---|
| Interfamily Deed Transfer | -- | None Available | |
| Warranty Deed | $545,000 | Fidelity National Title | |
| Warranty Deed | $978,750 | None Available |
Mortgage History
| Date | Status | Loan Amount | Loan Type |
|---|---|---|---|
| Open | $402,900 | New Conventional | |
| Closed | $402,900 | New Conventional | |
| Closed | $424,000 | New Conventional | |
| Previous Owner | $282,750 | Adjustable Rate Mortgage/ARM | |
| Previous Owner | $249,000 | Credit Line Revolving | |
| Previous Owner | $162,000 | Unknown |
Property History
| Date | Event | Price | Change | Sq Ft Price |
|---|---|---|---|---|
| 05/31/2017 05/31/17 | Sold | $545,000 | -0.5% | $166 / Sq Ft |
| 04/26/2017 04/26/17 | Pending | -- | -- | -- |
| 04/14/2017 04/14/17 | For Sale | $548,000 | +14.5% | $167 / Sq Ft |
| 05/17/2013 05/17/13 | Sold | $478,750 | -2.3% | $112 / Sq Ft |
| 05/14/2013 05/14/13 | Pending | -- | -- | -- |
| 04/12/2013 04/12/13 | For Sale | $490,000 | -- | $115 / Sq Ft |
Tax History Compared to Growth
Tax History
| Year | Tax Paid | Tax Assessment Tax Assessment Total Assessment is a certain percentage of the fair market value that is determined by local assessors to be the total taxable value of land and additions on the property. | Land | Improvement |
|---|---|---|---|---|
| 2025 | $11,065 | $217,953 | $54,555 | $163,398 |
| 2024 | $11,065 | $217,953 | $54,555 | $163,398 |
| 2023 | $11,065 | $217,953 | $54,555 | $163,398 |
| 2022 | $10,105 | $177,618 | $44,352 | $133,266 |
| 2021 | $10,016 | $175,795 | $44,352 | $131,443 |
| 2020 | $9,839 | $175,790 | $44,350 | $131,440 |
| 2019 | $10,578 | $175,070 | $36,240 | $138,830 |
| 2018 | $10,541 | $175,070 | $36,240 | $138,830 |
| 2017 | $9,842 | $175,070 | $36,240 | $138,830 |
| 2016 | $9,913 | $158,870 | $36,240 | $122,630 |
| 2015 | $9,842 | $158,870 | $36,240 | $122,630 |
| 2014 | $9,870 | $158,870 | $36,240 | $122,630 |
| 2013 | $9,764 | $153,470 | $36,240 | $117,230 |
Agents Affiliated with this Home
-
J
Seller's Agent in 2017
John Winder
Howard Hanna
13 in this area
21 Total Sales
-
G
Buyer's Agent in 2017
Gary Weisend
Deleted Agent
-
L
Seller's Agent in 2013
Linda Matty
Howard Hanna
(330) 807-1877
19 in this area
33 Total Sales
-
B
Seller Co-Listing Agent in 2013
Barbara Hampl
Deleted Agent
Map
Source: MLS Now
MLS Number: 3894121
APN: 30-07056
- 1593 Stonington Dr
- 2061 Garden Ln
- 2219 Fairway Blvd Unit 4E
- 1966 Marwell Blvd
- 7488 Valley View Rd
- 2142 Kirtland Place
- 7733 Timber Ave
- 7830 N Burton Ln Unit C8
- 1607 Hunting Hollow Dr
- 1497 Hunting Hollow Dr
- 1440 E Hines Hill Rd
- 1453 Prospect Rd
- 1486 Park Ridge Ave
- 1556 W Prospect St
- 7344 Woodyard Rd
- 6911 Post Ln
- 2456 Danbury Ln
- 17 Brandywine Dr
- 7599 Hudson Park Dr
- 21 Steepleview Dr
