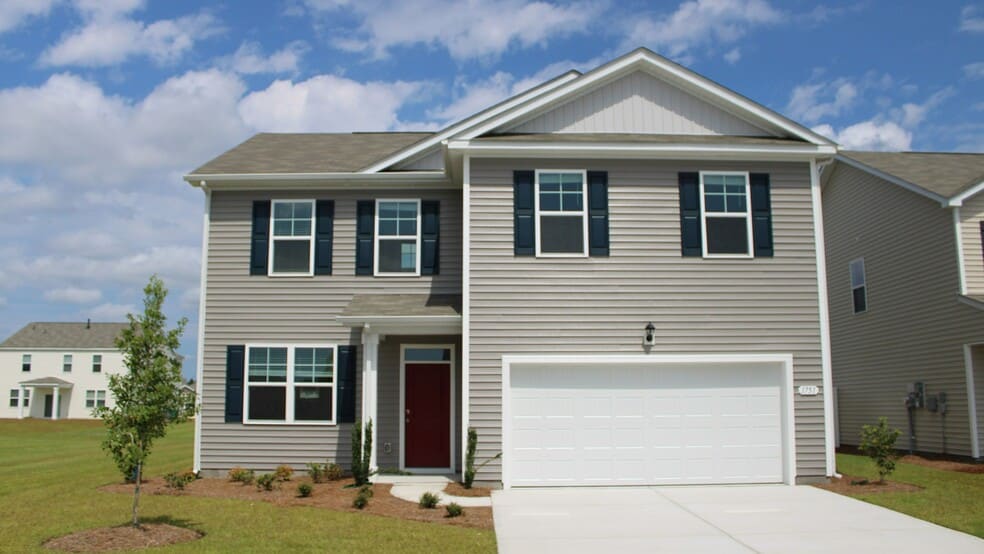
NEW CONSTRUCTION
$14K PRICE DROP
AVAILABLE
Estimated payment $2,150/month
Total Views
8,478
4
Beds
2.5
Baths
2,340
Sq Ft
$147
Price per Sq Ft
Highlights
- New Construction
- Pond in Community
- Community Pool
- Riverside Elementary School Rated A-
About This Home
*Formal Dining Room *flex Room *Large Kitchen Island Photos are of a similar Galen home. (Home and community information, including pricing, included features, terms, availability and amenities, are subject to change prior to sale at any time without notice or obligation. Square footages are approximate. Pictures, photographs, colors, features, and sizes are for illustration purposes only and will vary from the homes as built. Equal housing opportunity builder.
Sales Office
Hours
| Monday |
9:30 AM - 5:30 PM
|
| Tuesday |
9:30 AM - 5:30 PM
|
| Wednesday |
9:30 AM - 5:30 PM
|
| Thursday |
9:30 AM - 5:30 PM
|
| Friday |
9:30 AM - 5:30 PM
|
| Saturday |
9:30 AM - 5:30 PM
|
| Sunday |
12:00 PM - 5:30 PM
|
Office Address
161 Hadley Springs Ave
Longs, SC 29568
Driving Directions
Home Details
Home Type
- Single Family
Parking
- 2 Car Garage
Home Design
- New Construction
Interior Spaces
- 2-Story Property
Bedrooms and Bathrooms
- 4 Bedrooms
Community Details
Overview
- Pond in Community
Recreation
- Community Pool
Map
Other Move In Ready Homes in Eden Springs
About the Builder
D.R. Horton is now a Fortune 500 company that sells homes in 113 markets across 33 states. The company continues to grow across America through acquisitions and an expanding market share. Throughout this growth, their founding vision remains unchanged.
They believe in homeownership for everyone and rely on their community. Their real estate partners, vendors, financial partners, and the Horton family work together to support their homebuyers.
Nearby Homes
- Eden Springs
- Tupelo Park - Arbor Collection
- TBD Sea Breeze Way Unit Lot 210
- Avery Woods
- Tupelo Park - American Dream Series
- 1236 Mill Bank Dr Unit Lot 42
- 1053 Jase Dr Unit Lot 84
- 1065 Jase Dr Unit Lot 87
- Chestnut Farms
- 136 Joyce Dr Unit Lot 6
- 144 Joyce Dr
- 1983 Highway 31 E Unit 10 acres
- TBD81 S Carolina 90
- 6426 Highway 90
- TBD Pint Cir
- TBD Willard Rd
- 6876 Water Tower Rd Unit 104
- 6876 Water Tower Rd Unit 103
- 6876 Water Tower Rd Unit 101
- 6876 Water Tower Rd Unit 105
