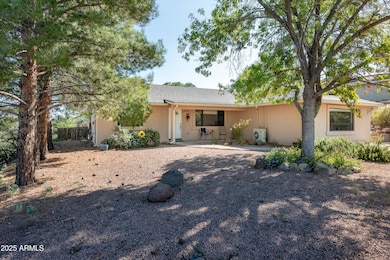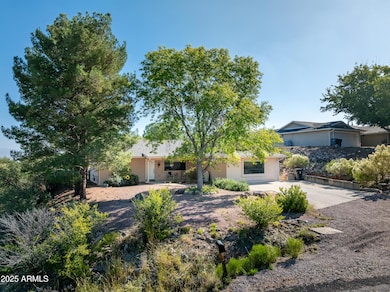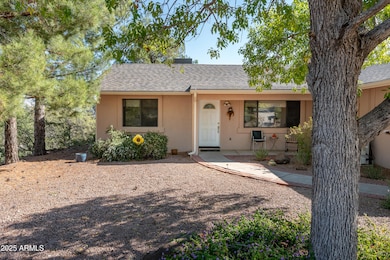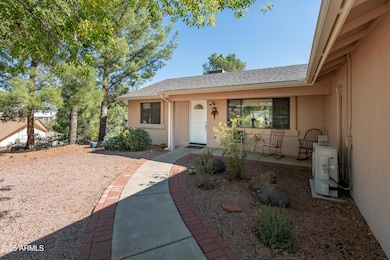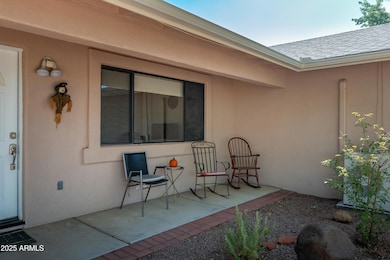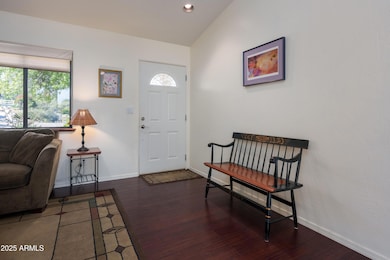743 E Cherry Hills Way Cottonwood, AZ 86326
Estimated payment $2,743/month
Highlights
- Views of Red Rock
- Wood Flooring
- Covered Patio or Porch
- Cottonwood Elementary School Rated 10
- No HOA
- Double Pane Windows
About This Home
Take a look at this gorgeous Cottonwood property! Spectacular Red Rock views from the back and Mingus Mountain views from the front. This beautiful home sits on just shy of 1/2 acre in the heart of Cottonwood. The home has been substantially updated and in 2014 there were two super useful additions to the house. Fully permitted and well thought out, adding an additional 413sqft to the back of the home. This expanded the kitchen, dining, and primary bedroom making them feel even more open and inviting. Also, the 400sqft garage was converted to livable space (100% permitted) with it's own HVAC system. This is a huge bonus room, gym, art studio, endless possibilities! I love the oversized island and gorgeous quarts countertops in the kitchen and the beautiful bamboo flooring. Brand new roof! Private backyard! Only 20 minutes from Sedona and 20 minutes to Jerome!
Home Details
Home Type
- Single Family
Est. Annual Taxes
- $1,507
Year Built
- Built in 1998
Lot Details
- 0.45 Acre Lot
- Desert faces the front and back of the property
- Partially Fenced Property
Parking
- 4 Open Parking Spaces
Property Views
- Red Rock
- Mountain
- Desert
Home Design
- Wood Frame Construction
- Composition Roof
- Stucco
Interior Spaces
- 2,165 Sq Ft Home
- 1-Story Property
- Ceiling Fan
- Double Pane Windows
Kitchen
- Breakfast Bar
- Kitchen Island
Flooring
- Wood
- Tile
Bedrooms and Bathrooms
- 3 Bedrooms
- Primary Bathroom is a Full Bathroom
- 2 Bathrooms
- Dual Vanity Sinks in Primary Bathroom
Accessible Home Design
- Stepless Entry
Outdoor Features
- Covered Patio or Porch
- Outdoor Storage
Schools
- Dr Daniel Bright Elementary School
Utilities
- Mini Split Air Conditioners
- Central Air
- Heating System Uses Natural Gas
- Septic Tank
Community Details
- No Home Owners Association
- Association fees include no fees
- Verde Village Unit 7 Subdivision
Listing and Financial Details
- Tax Lot 3370
- Assessor Parcel Number 406-49-175
Map
Home Values in the Area
Average Home Value in this Area
Tax History
| Year | Tax Paid | Tax Assessment Tax Assessment Total Assessment is a certain percentage of the fair market value that is determined by local assessors to be the total taxable value of land and additions on the property. | Land | Improvement |
|---|---|---|---|---|
| 2026 | $1,507 | $40,215 | -- | -- |
| 2024 | $1,521 | $40,347 | -- | -- |
| 2023 | $1,521 | $32,460 | $0 | $0 |
| 2022 | $1,569 | $2,854 | $2,854 | $0 |
| 2021 | $1,721 | $24,799 | $2,985 | $21,814 |
| 2020 | $1,774 | $0 | $0 | $0 |
| 2019 | $1,830 | $0 | $0 | $0 |
| 2018 | $1,844 | $0 | $0 | $0 |
| 2017 | $1,763 | $0 | $0 | $0 |
| 2016 | $1,345 | $0 | $0 | $0 |
| 2015 | $1,331 | $0 | $0 | $0 |
| 2014 | -- | $0 | $0 | $0 |
Property History
| Date | Event | Price | List to Sale | Price per Sq Ft |
|---|---|---|---|---|
| 11/04/2025 11/04/25 | For Sale | $499,000 | -- | $230 / Sq Ft |
Purchase History
| Date | Type | Sale Price | Title Company |
|---|---|---|---|
| Cash Sale Deed | $169,000 | Lawyers Title | |
| Trustee Deed | $215,883 | Great American Title Agency | |
| Warranty Deed | $128,500 | First American Title | |
| Cash Sale Deed | $119,900 | First American Title | |
| Cash Sale Deed | $25,000 | Yavapai Coconino Title Agenc |
Mortgage History
| Date | Status | Loan Amount | Loan Type |
|---|---|---|---|
| Previous Owner | $115,500 | New Conventional |
Source: Arizona Regional Multiple Listing Service (ARMLS)
MLS Number: 6942703
APN: 406-49-175
- 772 E Cherry Hills Way
- 683 Cherry Hills Way
- 923 E Buena Vista Dr
- 821 E Bow Maker Trail
- 784 Desert Jewel Dr
- 500 E Klaus Way
- 1922 S Jewel Cir
- 1476 S Verde Dr
- 1915 S Quail Run
- 1534 S Mano Ln
- 1514 S Mano Ln
- 1860 Sunset Dr
- 1405 Bow Maker Trail
- 1775 Camino Real Unit 2841
- 1546 E Sunset Cir
- 1532 Camino Real Unit 2983
- 2102 S Arrowhead Ln
- 1798 E Fir St
- 1379 E Hermits Cir
- 1203 S Settlers Cir
- 1033 S 5th St
- 1225 E Elm St
- 1743 E Parada Del Sol
- 1707 E Arroyo Seco
- 1770 Bluff Dr
- 840 S Main St Unit 30
- 345 W State Route 89a
- 3701 E Sabino Trail
- 3922 E Del Rio Dr
- 333 N 16th St
- 2485 S Mountain View Dr Unit A
- 4234 E Western Dr Unit 2
- 2390 S Eastern Dr
- 2606 S Mountain View Dr Unit 1
- 4872 E Meadow Vista Dr
- 5036 E Catalina Ct
- 5029 E Cedar Creek Dr
- 5715 E La Privada Dr
- 570 Bent River Rd
- 1200 Lanny Ave Unit 44

