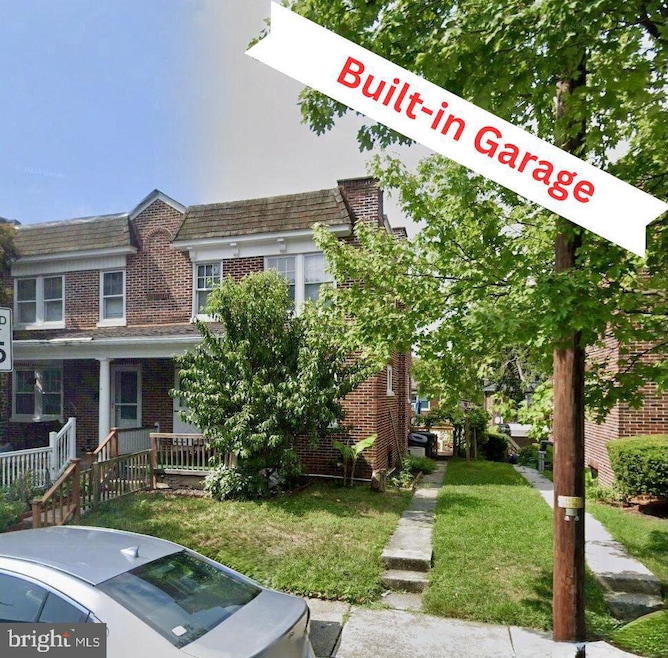
743 E Madison St Lancaster, PA 17602
East Side NeighborhoodHighlights
- Wood Flooring
- 1 Car Direct Access Garage
- Forced Air Heating and Cooling System
- No HOA
- Eat-In Kitchen
About This Home
As of July 2025Welcome to 743 E Madison! This 3-bed, 1-bath semi-detached solid brick home features a rare built-in garage + off-street parking, newer roof and furnace, central air, gas heat, and hardwood floors. Bonus lower level offers space for a gym, game room, or storage. Enjoy quiet mornings on the front porch or relax on the rear deck. . Come see it today! Convenient Lancaster location near schools, shopping, and more. Don’t miss out—schedule your tour today!
Last Agent to Sell the Property
Keller Williams Elite License #RS275143 Listed on: 06/29/2025

Townhouse Details
Home Type
- Townhome
Est. Annual Taxes
- $3,272
Year Built
- Built in 1945
Lot Details
- 2,178 Sq Ft Lot
Parking
- 1 Car Direct Access Garage
- 1 Driveway Space
- Basement Garage
- Rear-Facing Garage
Home Design
- Brick Exterior Construction
- Block Foundation
- Masonry
Interior Spaces
- Property has 2 Levels
- Basement Fills Entire Space Under The House
- Eat-In Kitchen
Flooring
- Wood
- Carpet
Bedrooms and Bathrooms
- 3 Bedrooms
- 1 Full Bathroom
Utilities
- Forced Air Heating and Cooling System
- Natural Gas Water Heater
Community Details
- No Home Owners Association
Listing and Financial Details
- Assessor Parcel Number 336-01597-0-0000
Ownership History
Purchase Details
Home Financials for this Owner
Home Financials are based on the most recent Mortgage that was taken out on this home.Purchase Details
Home Financials for this Owner
Home Financials are based on the most recent Mortgage that was taken out on this home.Similar Homes in Lancaster, PA
Home Values in the Area
Average Home Value in this Area
Purchase History
| Date | Type | Sale Price | Title Company |
|---|---|---|---|
| Deed | $230,000 | Regal Abstract | |
| Deed | $100,000 | None Available |
Mortgage History
| Date | Status | Loan Amount | Loan Type |
|---|---|---|---|
| Open | $132,000 | New Conventional | |
| Previous Owner | $112,000 | New Conventional | |
| Previous Owner | $89,500 | Unknown | |
| Previous Owner | $89,500 | New Conventional |
Property History
| Date | Event | Price | Change | Sq Ft Price |
|---|---|---|---|---|
| 07/29/2025 07/29/25 | Sold | $230,000 | +4.6% | $166 / Sq Ft |
| 07/02/2025 07/02/25 | Pending | -- | -- | -- |
| 06/29/2025 06/29/25 | For Sale | $219,900 | -- | $159 / Sq Ft |
Tax History Compared to Growth
Tax History
| Year | Tax Paid | Tax Assessment Tax Assessment Total Assessment is a certain percentage of the fair market value that is determined by local assessors to be the total taxable value of land and additions on the property. | Land | Improvement |
|---|---|---|---|---|
| 2025 | $3,272 | $82,700 | $22,800 | $59,900 |
| 2024 | $3,272 | $82,700 | $22,800 | $59,900 |
| 2023 | $3,217 | $82,700 | $22,800 | $59,900 |
| 2022 | $3,083 | $82,700 | $22,800 | $59,900 |
| 2021 | $3,017 | $82,700 | $22,800 | $59,900 |
| 2020 | $3,017 | $82,700 | $22,800 | $59,900 |
| 2019 | $2,972 | $82,700 | $22,800 | $59,900 |
| 2018 | $3,462 | $82,700 | $22,800 | $59,900 |
| 2017 | $3,289 | $71,600 | $14,700 | $56,900 |
| 2016 | $3,259 | $71,600 | $14,700 | $56,900 |
| 2015 | $1,271 | $71,600 | $14,700 | $56,900 |
| 2014 | $2,417 | $71,600 | $14,700 | $56,900 |
Agents Affiliated with this Home
-
Gina Meier

Seller's Agent in 2025
Gina Meier
Keller Williams Elite
(717) 413-3488
3 in this area
138 Total Sales
-
Justine Dennis McPhee

Seller Co-Listing Agent in 2025
Justine Dennis McPhee
Keller Williams Elite
(717) 690-4101
2 in this area
130 Total Sales
-
Ryan Quindlen

Buyer's Agent in 2025
Ryan Quindlen
Berkshire Hathaway HomeServices Homesale Realty
(717) 203-9919
5 in this area
164 Total Sales
Map
Source: Bright MLS
MLS Number: PALA2072094
APN: 336-01597-0-0000
- 312 N Reservoir St
- 644 E Madison St
- 729 E Chestnut St
- 311 N Broad St
- 610 E Madison St
- 249 N Marshall St
- 623 E Chestnut St
- 609 E Chestnut St
- 909 E Orange St
- 616 New Holland Ave
- 919 Clark St
- 911 E King St
- 919 E King St
- 542 E King St
- 520 Reynolds Ave
- 355 E Chestnut St
- 356 E Chestnut St
- 118 N Plum St
- 48 Ranck Ave
- 15 N Plum St






