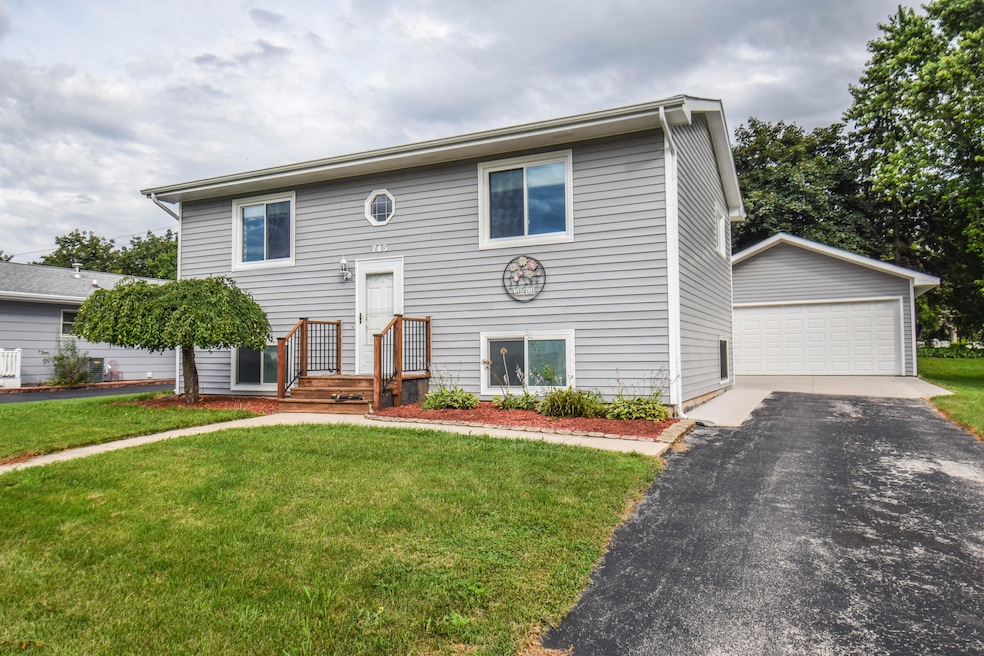
743 Foxtrail Cir Burlington, WI 53105
Estimated payment $1,916/month
Highlights
- Open Floorplan
- 2.5 Car Detached Garage
- Forced Air Heating and Cooling System
- Deck
- Cul-De-Sac
- High Speed Internet
About This Home
Spectacular, updated Bi-Level located on a quiet cul-de-sac just minutes from Brown's Lake. This home has been updated from top to bottom including new siding, roof, water heater, furnace & A/C, many new windows, completely updated kitchen, & refreshed bathrooms. The newly built, oversized garage is a rare find complete w/ an extra high/wide overhead door & 720 sq. feet! The open-concept main level offers multiple layout configurations & a neutral kitchen complete w/ a reverse osmosis water filter system & modern backsplash. The lower level has the perfect blend of storage & living space. The utility room offers built-in storage shelves & the rest of the lower level has the 3rd bedroom, along w/ a den, 1/2 bath & addtl. living room. Welcome home!
Listing Agent
Redefined Realty Advisors LLC Brokerage Phone: 2627325800 License #85595-94 Listed on: 07/25/2025
Home Details
Home Type
- Single Family
Est. Annual Taxes
- $3,383
Lot Details
- 7,841 Sq Ft Lot
- Cul-De-Sac
Parking
- 2.5 Car Detached Garage
- Garage Door Opener
- Driveway
Home Design
- Bi-Level Home
- Vinyl Siding
- Clad Trim
Interior Spaces
- 1,152 Sq Ft Home
- Open Floorplan
Kitchen
- Oven
- Microwave
- Dishwasher
Bedrooms and Bathrooms
- 3 Bedrooms
Laundry
- Dryer
- Washer
Finished Basement
- Basement Fills Entire Space Under The House
- Basement Windows
Outdoor Features
- Deck
Schools
- Nettie E Karcher Middle School
- Burlington High School
Utilities
- Forced Air Heating and Cooling System
- Heating System Uses Natural Gas
- High Speed Internet
Listing and Financial Details
- Exclusions: Seller's personal property
- Assessor Parcel Number 206031928201012
Map
Home Values in the Area
Average Home Value in this Area
Tax History
| Year | Tax Paid | Tax Assessment Tax Assessment Total Assessment is a certain percentage of the fair market value that is determined by local assessors to be the total taxable value of land and additions on the property. | Land | Improvement |
|---|---|---|---|---|
| 2024 | $3,383 | $251,200 | $16,100 | $235,100 |
| 2023 | $3,263 | $238,400 | $16,100 | $222,300 |
| 2022 | $3,340 | $207,800 | $16,100 | $191,700 |
| 2021 | $3,000 | $178,500 | $16,100 | $162,400 |
| 2020 | $3,025 | $167,000 | $16,100 | $150,900 |
| 2019 | $3,025 | $162,800 | $16,100 | $146,700 |
| 2018 | $2,961 | $154,600 | $16,100 | $138,500 |
| 2017 | $3,106 | $141,300 | $16,100 | $125,200 |
| 2016 | $3,010 | $133,600 | $16,100 | $117,500 |
| 2015 | $2,936 | $133,600 | $16,100 | $117,500 |
| 2014 | $2,950 | $136,900 | $16,100 | $120,800 |
| 2013 | $3,105 | $136,900 | $16,100 | $120,800 |
Property History
| Date | Event | Price | Change | Sq Ft Price |
|---|---|---|---|---|
| 07/25/2025 07/25/25 | For Sale | $299,900 | -- | $260 / Sq Ft |
Purchase History
| Date | Type | Sale Price | Title Company |
|---|---|---|---|
| Warranty Deed | $167,000 | Fidelity Title Inc |
Mortgage History
| Date | Status | Loan Amount | Loan Type |
|---|---|---|---|
| Open | $97,500 | Credit Line Revolving | |
| Closed | $38,300 | Credit Line Revolving | |
| Open | $174,216 | VA | |
| Closed | $172,511 | VA |
Similar Homes in Burlington, WI
Source: Metro MLS
MLS Number: 1928240
APN: 206-031928201012
- 3405 S Browns Lake Dr Unit 35
- 3405 S Browns Lake Dr Unit 21
- 3405 S Browns Lake Dr Unit 8
- 232 Capital St
- Lt1 Edgewood Dr
- 908 Terry Ln
- 31014 Weiler Rd
- 598 Milwaukee Ave
- 405 Falcon Ridge Dr Unit 11
- 116 N Dodge St
- 959 Dorothy Ct
- 934 Crestwood Dr
- 224 Madison St
- 216 E Washington St
- Lt2 Milwaukee Ave
- 248 N Pine St
- 525 N Pine St
- 30620 Durand Ave Unit 15
- 125 E State St
- 400 S Pine St
- 801 Browns Lake Dr
- 225 Chapel Terrace
- 232 Bridge St
- 649 W State St
- 803 Cornerstone Crossing
- 648 E Bluff Cir
- 831 Cornerstone Crossing
- W1940 County Road D
- 7810 328th Ave
- 2769 Honey Creek Rd
- 2859 Honey Creek Ct
- 8939 371st Ave
- 775 Southwind Dr
- 2827 Austin St
- 337 Holy Hill Rd Unit 108
- 400 S Edwards Blvd
- 1005 58th Rd
- 202 E Main St
- 1007 Main St
- 25821 75th St






