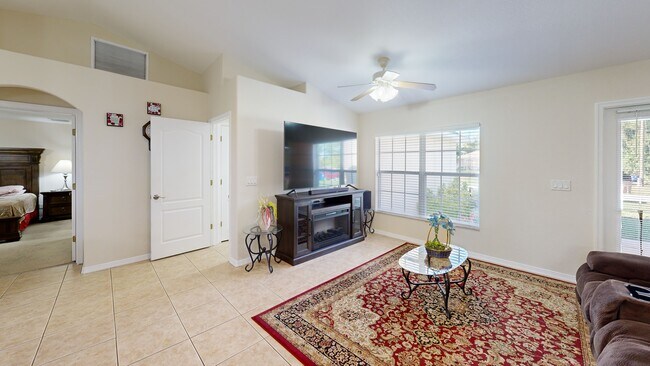
743 Grant Blvd Lehigh Acres, FL 33974
Eisenhower NeighborhoodEstimated payment $1,886/month
Highlights
- Screened Porch
- Laundry Room
- Ceramic Tile Flooring
- Walk-In Closet
- French Doors
- Central Heating and Cooling System
About This Home
Beautiful home in Lehigh Acres located in a quiet neighborhood near Mirror Lakes Elementary. Front French door, granite countertops in the kitchen, new roof installed in 1/16/2024, water heater installed 2020, new interior and exterior paint. Tile throughout living areas and carpet in bedrooms. Built in 2006. 1595 sq. ft. living area. Large, screened lanai. 2 car garage with automatic garage door opener. Conveniently located near Hwy 82 and Bell Blvd S.
Home Details
Home Type
- Single Family
Est. Annual Taxes
- $2,779
Year Built
- Built in 2007
Parking
- 2 Car Garage
- Garage Door Opener
Home Design
- Shingle Roof
- Composition Roof
Interior Spaces
- 1,595 Sq Ft Home
- 1-Story Property
- French Doors
- Screened Porch
- Fire and Smoke Detector
Kitchen
- Electric Range
- Microwave
- Dishwasher
Flooring
- Carpet
- Ceramic Tile
Bedrooms and Bathrooms
- 3 Bedrooms
- Split Bedroom Floorplan
- Walk-In Closet
- 2 Full Bathrooms
- Dual Sinks
Laundry
- Laundry Room
- Dryer
- Washer
Schools
- Mirror Lake Elementary School
Utilities
- Central Heating and Cooling System
- Well
- Electric Water Heater
- Water Softener is Owned
- Septic Tank
Community Details
- Lehigh Acres Unit 10 Subdivision
Listing and Financial Details
- Assessor Parcel Number 104527l410056.0240
- Seller Considering Concessions
Map
Home Values in the Area
Average Home Value in this Area
Tax History
| Year | Tax Paid | Tax Assessment Tax Assessment Total Assessment is a certain percentage of the fair market value that is determined by local assessors to be the total taxable value of land and additions on the property. | Land | Improvement |
|---|---|---|---|---|
| 2024 | $2,758 | $223,452 | $10,967 | $212,485 |
| 2023 | $2,758 | $218,757 | $0 | $0 |
| 2022 | $2,758 | $212,385 | $6,876 | $205,509 |
| 2021 | $2,346 | $152,437 | $4,250 | $148,187 |
| 2020 | $2,249 | $142,925 | $3,750 | $139,175 |
| 2019 | $2,192 | $136,476 | $3,700 | $132,776 |
| 2018 | $2,037 | $121,130 | $3,700 | $117,430 |
| 2017 | $1,974 | $120,318 | $4,000 | $116,318 |
| 2016 | $1,795 | $101,414 | $4,000 | $97,414 |
| 2015 | $1,636 | $85,998 | $2,900 | $83,098 |
| 2014 | $1,450 | $78,305 | $2,585 | $75,720 |
| 2013 | -- | $65,199 | $2,100 | $63,099 |
Property History
| Date | Event | Price | Change | Sq Ft Price |
|---|---|---|---|---|
| 06/28/2025 06/28/25 | Pending | -- | -- | -- |
| 03/19/2025 03/19/25 | Price Changed | $298,900 | -9.4% | $187 / Sq Ft |
| 01/08/2025 01/08/25 | Price Changed | $330,000 | -4.3% | $207 / Sq Ft |
| 01/08/2025 01/08/25 | For Sale | $345,000 | 0.0% | $216 / Sq Ft |
| 12/31/2024 12/31/24 | Off Market | $345,000 | -- | -- |
| 06/12/2024 06/12/24 | For Sale | $345,000 | +38.0% | $216 / Sq Ft |
| 09/01/2021 09/01/21 | Sold | $250,000 | +12.1% | $157 / Sq Ft |
| 08/02/2021 08/02/21 | Pending | -- | -- | -- |
| 07/15/2021 07/15/21 | For Sale | $223,000 | -- | $140 / Sq Ft |
Purchase History
| Date | Type | Sale Price | Title Company |
|---|---|---|---|
| Warranty Deed | $250,000 | Townsend Title Ins Agcy Llc | |
| Warranty Deed | $62,500 | Accu Title Agency | |
| Special Warranty Deed | $54,000 | Attorney | |
| Trustee Deed | -- | None Available | |
| Warranty Deed | $220,000 | Attorney | |
| Warranty Deed | $119,000 | A Clear Title Company Inc |
Mortgage History
| Date | Status | Loan Amount | Loan Type |
|---|---|---|---|
| Open | $242,500 | New Conventional | |
| Previous Owner | $2,000,000 | Unknown |
About the Listing Agent

Todd has an extensive background in real estate sales and also holds a mortgage broker license. He received his real estate license in 2002 and a year later received his real estate broker license. Todd was one of the brokers of a large real estate firm in Martin and St Lucie county for most of the past decade and ran his own office for much of that time span. Prior to real estate sales, Todd was an outside industrial sales rep for a large manufacturer of aluminum melting furnaces in Dayton,
Todd's Other Listings
Source: BeachesMLS
MLS Number: R10995529
APN: 10-45-27-L4-10056.0240
- 745 Grant Blvd Unit 10
- 749 Chambers St E
- 740 Chattman St E
- 752 Chattman St E
- 731 Chattman St E
- 735 Central St E
- 755 Central St E
- 475 Lenox Ave
- 731 Central St E Unit 16
- 755 Chambers St E
- 490 Lemhurst Ave S
- 718 Chattman St E
- 494 Lemhurst Ave S
- 505 Lillon Ave S Unit 10
- 443/445 Bell Blvd S
- 748 Cardinal St E
- 752 Cardinal St E
- 497 Lenox Ave E
- 720 Chemstrand St E
- 619 Clancy St E





