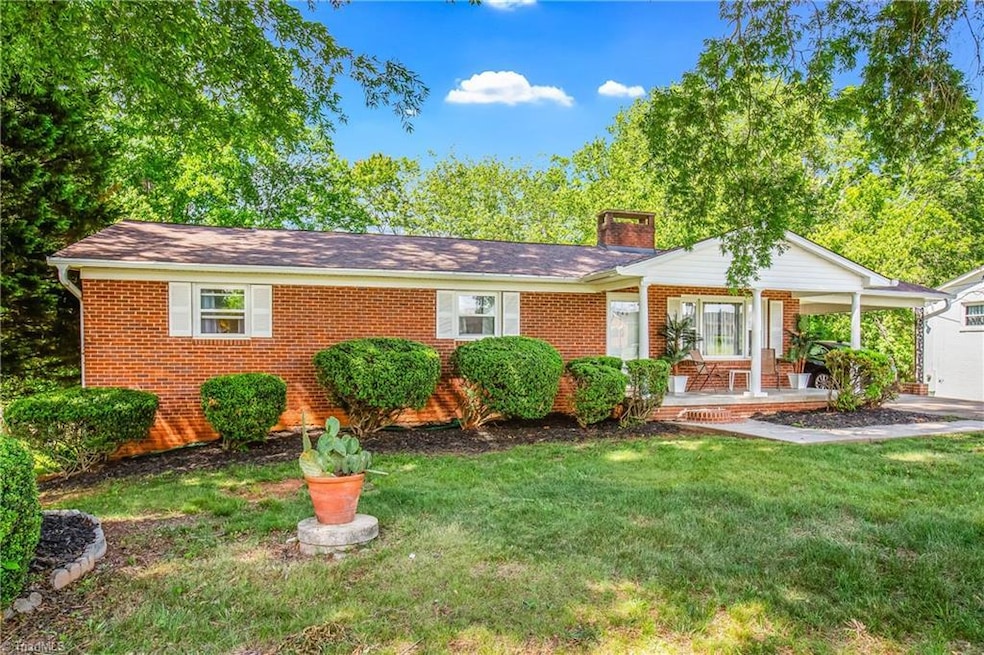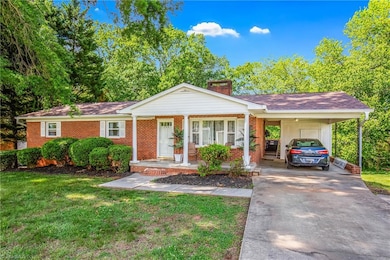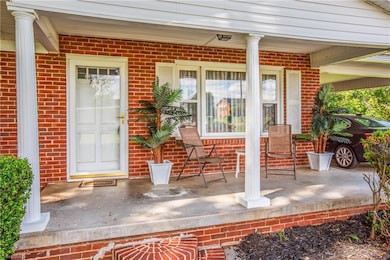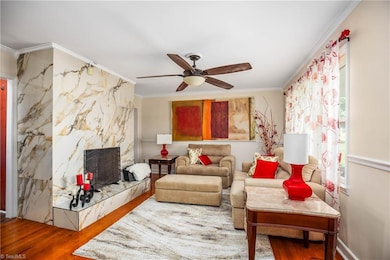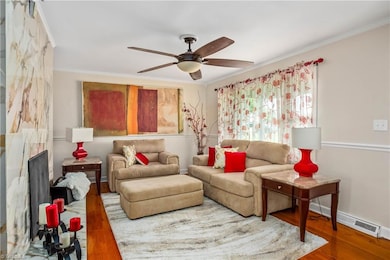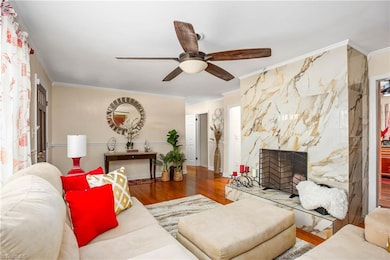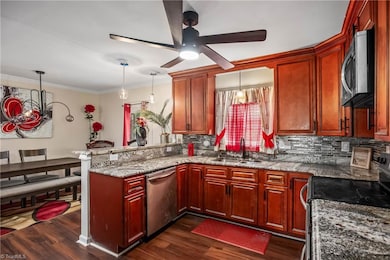
$297,000
- 4 Beds
- 2.5 Baths
- 2,060 Sq Ft
- 1125 Stella Ct
- Rural Hall, NC
$5000 in PAID CLOSING COSTS & improved price!! Use this to redecorate, for closing costs, a home warranty. You choose. Escape to Chandler Pointe, a peaceful community in the Rural Hall-Bethania area—just minutes from King and the natural beauty of Pilot Mountain State Park. This spacious 4-bedroom, 2.5-bathroom home is tucked away on a serene cul-de-sac. Blending modern living with quiet
Clement Little Allen Tate Winston Salem
