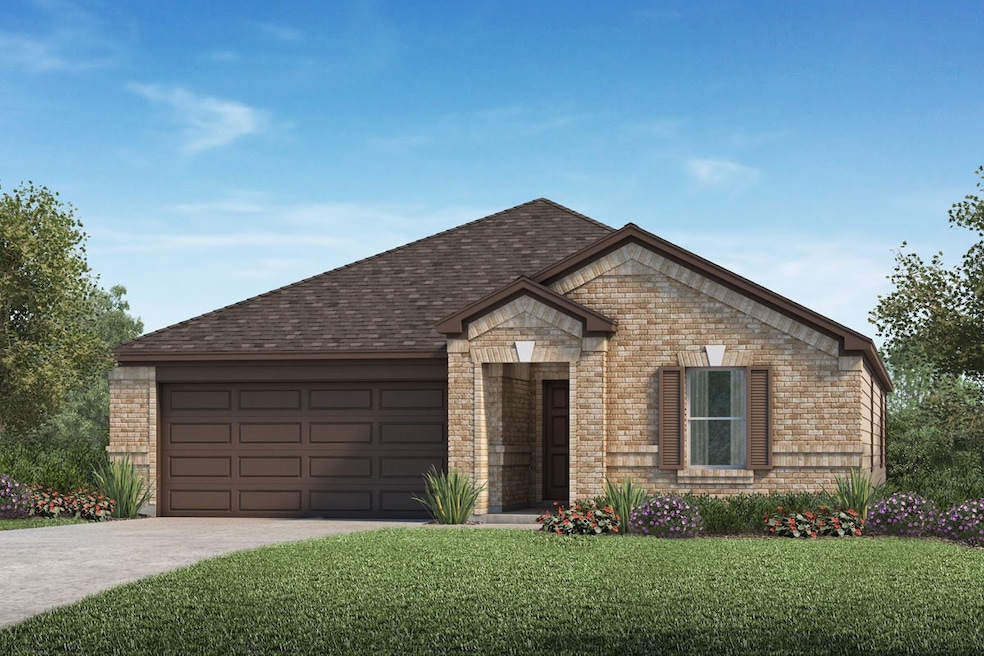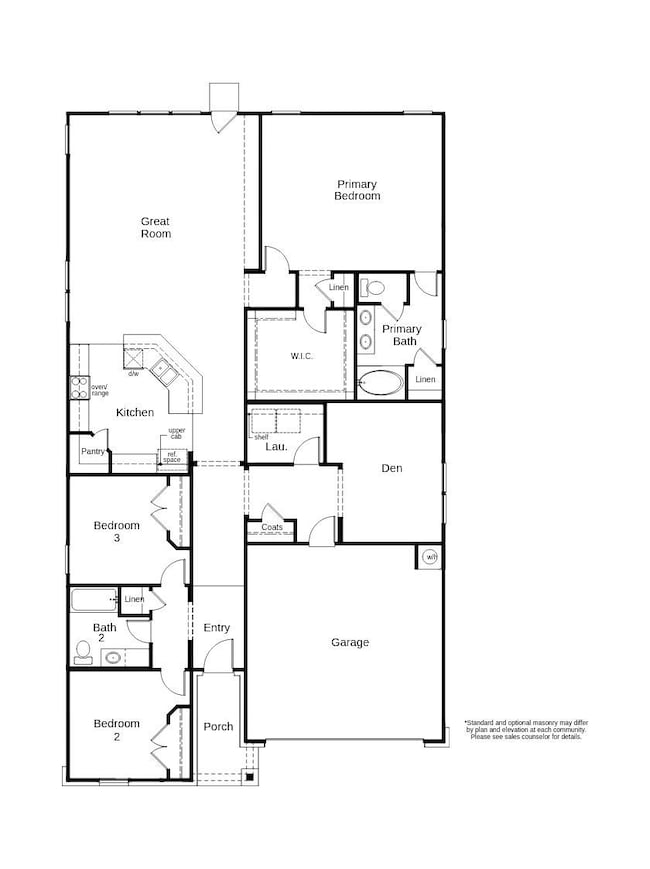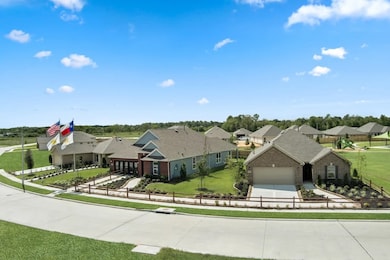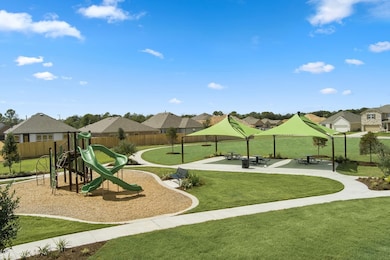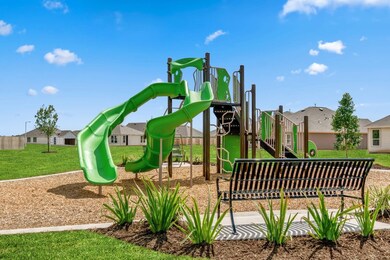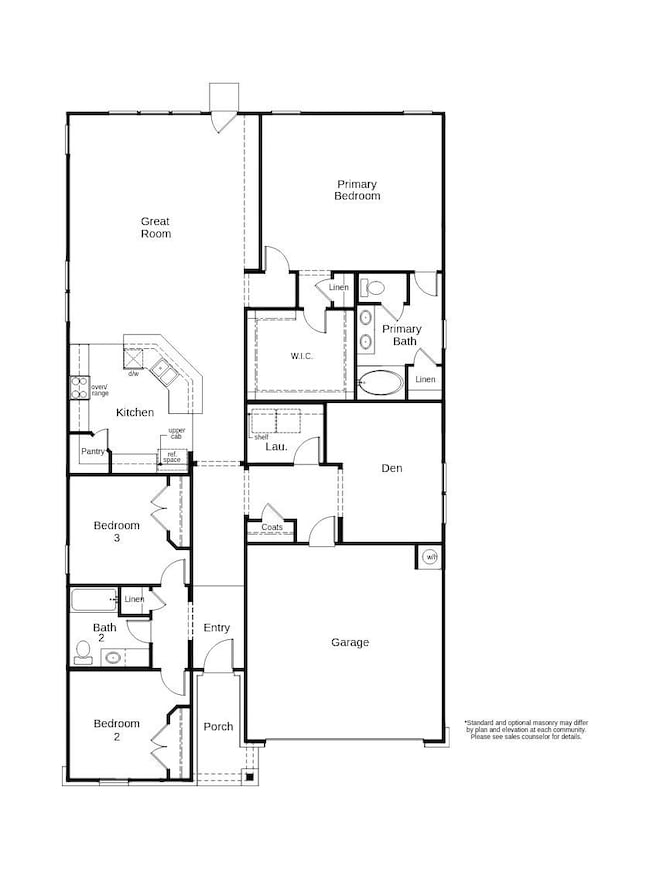Estimated payment $1,725/month
Highlights
- Under Construction
- Deck
- Granite Countertops
- ENERGY STAR Certified Homes
- Traditional Architecture
- 2 Car Attached Garage
About This Home
KB HOME UNDER CONSTRUCTION – Welcome home to 743 Imperial Loop, nestled in Imperial Forest and zoned to Alvin ISD! This thoughtfully crafted single-story residence offers 3 bedrooms, 2 full baths, and a 2-car garage. Step inside to an inviting open-concept layout. The modern kitchen features stainless steel Whirlpool appliances, beautifully finished cabinetry, and granite countertops—a perfect blend of style and function. A dedicated Den adds flexibility for a home office, study, or cozy reading nook. The serene primary suite includes an en-suite bath with dual sinks, while the secondary bath is enhanced with a vanity featuring convenient knee space. The home comes equipped with smooth, cordless faux-wood blinds for a clean and polished look throughout. Outdoor living is made easy with a rear patio slab, ideal for relaxing or entertaining, plus front gutters for added convenience. Don’t miss your chance to make this beautiful new home yours—schedule your private tour today!
Home Details
Home Type
- Single Family
Est. Annual Taxes
- $1,484
Year Built
- Built in 2025 | Under Construction
Lot Details
- Back Yard Fenced
HOA Fees
- $54 Monthly HOA Fees
Parking
- 2 Car Attached Garage
Home Design
- Traditional Architecture
- Brick Exterior Construction
- Slab Foundation
- Composition Roof
- Cement Siding
Interior Spaces
- 2,130 Sq Ft Home
- 1-Story Property
- Window Treatments
- Fire and Smoke Detector
- Washer and Electric Dryer Hookup
Kitchen
- Gas Oven
- Gas Range
- Free-Standing Range
- Dishwasher
- Granite Countertops
- Disposal
Flooring
- Carpet
- Tile
- Vinyl Plank
- Vinyl
Bedrooms and Bathrooms
- 3 Bedrooms
- 2 Full Bathrooms
Eco-Friendly Details
- ENERGY STAR Qualified Appliances
- Energy-Efficient Lighting
- ENERGY STAR Certified Homes
- Energy-Efficient Thermostat
Outdoor Features
- Deck
- Patio
Schools
- Hasse Elementary School
- G W Harby J H Middle School
- Alvin High School
Utilities
- Central Heating and Cooling System
- Heating System Uses Gas
- Programmable Thermostat
- Tankless Water Heater
Community Details
- Acmi Association
- Built by KB Home
- Imperial Forest Subdivision
Map
Home Values in the Area
Average Home Value in this Area
Tax History
| Year | Tax Paid | Tax Assessment Tax Assessment Total Assessment is a certain percentage of the fair market value that is determined by local assessors to be the total taxable value of land and additions on the property. | Land | Improvement |
|---|---|---|---|---|
| 2025 | $1,484 | $58,220 | $43,220 | $15,000 |
| 2023 | $1,484 | $43,220 | $43,220 | -- |
Property History
| Date | Event | Price | List to Sale | Price per Sq Ft |
|---|---|---|---|---|
| 11/14/2025 11/14/25 | For Sale | $293,457 | -- | $138 / Sq Ft |
Purchase History
| Date | Type | Sale Price | Title Company |
|---|---|---|---|
| Special Warranty Deed | -- | First American Title |
Mortgage History
| Date | Status | Loan Amount | Loan Type |
|---|---|---|---|
| Open | $249,845 | New Conventional |
Source: Houston Association of REALTORS®
MLS Number: 65524775
APN: 5290-2002-003
- 712 Allana Ln
- 714 Allana Ln
- Plan 2130 Modeled at Imperial Forest
- Plan 1785 at Imperial Forest
- 659 Imperial Loop
- Plan 1675 at Imperial Forest
- Plan 1271 at Imperial Forest
- Plan 2314 at Imperial Forest
- 818 Imperial Loop
- 800 Imperial Loop
- 814 Imperial Loop
- 712 Imperial Loop
- 656 Imperial Loop
- 658 Imperial Loop
- 660 Imperial Loop
- 662 Imperial Loop
- 664 Imperial Loop
- 775 Steele Rd Unit 44
- 197 Midtown Park Dr
- 204 Rippling Creek Ln
- 817 Imperial Loop
- 712 Imperial Loop
- 1509 Stanton Dr
- 1866 Kenley Way
- 970 Jennifer St
- 861 County Road 947 Unit C
- 205 N Ormsby St Unit 1
- 415 N Beauregard St Unit 3
- 313 N Beauregard St Unit 1
- 1001 E Adoue St
- 502 W Lang St Unit A
- 1212 W Snyder St
- 821 E House St
- 605 Tovrea Rd
- 609 Sunset Ln Unit 617
- 1744 Yaupon Trail Ct
- 1303 W Phillips St
- 408 E Coombs St Unit 2
- 1004 S Hill St
- 1312 W Adoue St Unit 7
