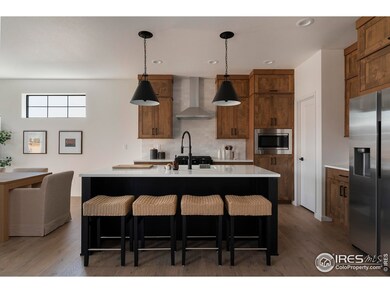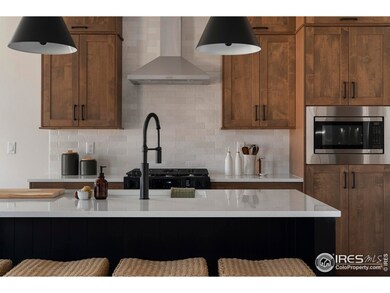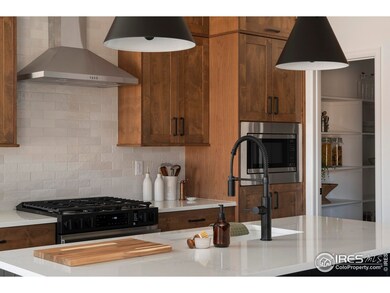743 Little Leaf Dr Windsor, CO 80550
Estimated payment $4,762/month
Highlights
- New Construction
- Deck
- Balcony
- Open Floorplan
- Freestanding Bathtub
- 3 Car Attached Garage
About This Home
NoCO HBA 2025 Parade of Homes Golden Key Award Winning Home! Welcome to the Fairplay, a thoughtfully designed two-story inspired by modern farmhouse style in the sought-after Greenspire at Windsor Lake community. Set on a premium lot, this home backs to peaceful green space and the picturesque canal that leads directly to Windsor Lake. Inside, oversized windows flood the home with natural light, creating a bright and inviting atmosphere. Designed for true Colorado living, it features a wraparound front porch and a covered back patio-perfect for relaxing or entertaining year-round. At the heart of the home is a gourmet kitchen with stacked cabinetry to the ceiling, quartz countertops, stainless steel appliances, and a gas range. The great room centers on a shiplap fireplace with a wraparound mantel, adding warmth and farmhouse character. Upstairs, an open-railing staircase leads to a versatile loft, three bedrooms, and a conveniently located laundry room. The west-facing primary suite is a peaceful retreat designed to capture Colorado sunsets, with a luxurious five-piece ensuite that includes a freestanding soaking tub, dual vanities, an oversized spa-style shower, and a spacious walk-in closet. The finished basement expands the living space with a large family room, fourth bedroom, and full bathroom-perfect for guests, hobbies, or movie nights. A three-car garage with a tandem bay provides additional storage for outdoor gear, tools, or toys.This Gold Key Award winning home blends thoughtful design with luxury finishes, offering the best of Northern Colorado living. Schedule your private showing today!
Home Details
Home Type
- Single Family
Est. Annual Taxes
- $2,002
Year Built
- Built in 2025 | New Construction
HOA Fees
- $5 Monthly HOA Fees
Parking
- 3 Car Attached Garage
- Tandem Parking
- Garage Door Opener
Home Design
- Wood Frame Construction
- Composition Roof
Interior Spaces
- 3,560 Sq Ft Home
- 2-Story Property
- Open Floorplan
- Ceiling Fan
- Gas Fireplace
- Family Room
- Unfinished Basement
- Basement Fills Entire Space Under The House
- Fire and Smoke Detector
Kitchen
- Eat-In Kitchen
- Gas Oven or Range
- Microwave
- Dishwasher
- Kitchen Island
- Disposal
Flooring
- Carpet
- Laminate
Bedrooms and Bathrooms
- 4 Bedrooms
- Walk-In Closet
- Freestanding Bathtub
- Soaking Tub
Laundry
- Laundry Room
- Laundry on upper level
- Washer and Dryer Hookup
Outdoor Features
- Balcony
- Deck
- Patio
Schools
- Grandview Elementary School
- Windsor Middle School
- Windsor High School
Utilities
- Forced Air Heating and Cooling System
- High Speed Internet
- Cable TV Available
Additional Features
- 0.26 Acre Lot
- Mineral Rights Excluded
Community Details
- Association fees include management
- Greenspire HOA
- Built by Windmill Homes
- Greenspire Sub Final Subdivision, Fairplay Floorplan
Listing and Financial Details
- Home warranty included in the sale of the property
- Assessor Parcel Number R3684105
Map
Home Values in the Area
Average Home Value in this Area
Tax History
| Year | Tax Paid | Tax Assessment Tax Assessment Total Assessment is a certain percentage of the fair market value that is determined by local assessors to be the total taxable value of land and additions on the property. | Land | Improvement |
|---|---|---|---|---|
| 2025 | $2,002 | $21,840 | $21,840 | -- |
| 2024 | $2,002 | $21,840 | $21,840 | -- |
| 2023 | $1,803 | $13,760 | $13,760 | $0 |
| 2022 | $42 | $300 | $300 | $0 |
| 2021 | $39 | $300 | $300 | $0 |
| 2020 | $169 | $1,310 | $1,310 | $0 |
| 2019 | $168 | $1,310 | $1,310 | $0 |
| 2018 | $29 | $220 | $220 | $0 |
| 2017 | $30 | $220 | $220 | $0 |
| 2016 | $29 | $230 | $230 | $0 |
| 2015 | $28 | $230 | $230 | $0 |
| 2014 | $22 | $170 | $170 | $0 |
Property History
| Date | Event | Price | List to Sale | Price per Sq Ft |
|---|---|---|---|---|
| 09/17/2025 09/17/25 | Price Changed | $870,908 | +5.1% | $245 / Sq Ft |
| 05/15/2025 05/15/25 | For Sale | $828,408 | -- | $233 / Sq Ft |
Purchase History
| Date | Type | Sale Price | Title Company |
|---|---|---|---|
| Quit Claim Deed | $6,545,000 | None Listed On Document |
Source: IRES MLS
MLS Number: 1034135
APN: R3684105
- 783 Canoe Birch Dr
- 741 Clydesdale Dr
- 18 Boxwood Dr
- 175 Boxwood Dr
- 77 Boxwood Dr
- 309 Boxwood Dr
- 307 Boxwood Dr
- 679 Red Jewel Dr
- 194 Boxwood Dr
- 893 Shirttail Peak Ct
- 165 Boxwood Dr
- 164 Boxwood Dr
- 862 Clydesdale Dr
- The Breckenridge Plan at Greenspire
- The Tabernash Plan at Greenspire
- The Durango Plan at Greenspire
- The Steamboat Plan at Greenspire
- The Quandry Plan at Greenspire
- The Copper Plan at Greenspire
- The Glenwood Plan at Greenspire
- 381 Buffalo Dr
- 855 Maplebrook Dr
- 850 Mesic Ln
- 983 Rustling St
- 924 Steppe Ln
- 1295 Wild Basin Rd
- 601 Chestnut St
- 1462 Moraine Valley Dr
- 1057 Long Meadows St
- 1055 Long Meadows St
- 957 Cascade Falls St
- 972 Cascade Falls St
- 970 Cascade Falls St
- 1371 Saginaw Pointe Dr
- 1061 Mount Columbia Dr
- 568 Ellingwood Point Dr
- 1107 Ibex Dr
- 823 Charlton Dr
- 500 Broadview Dr
- 500 Apex Dr







