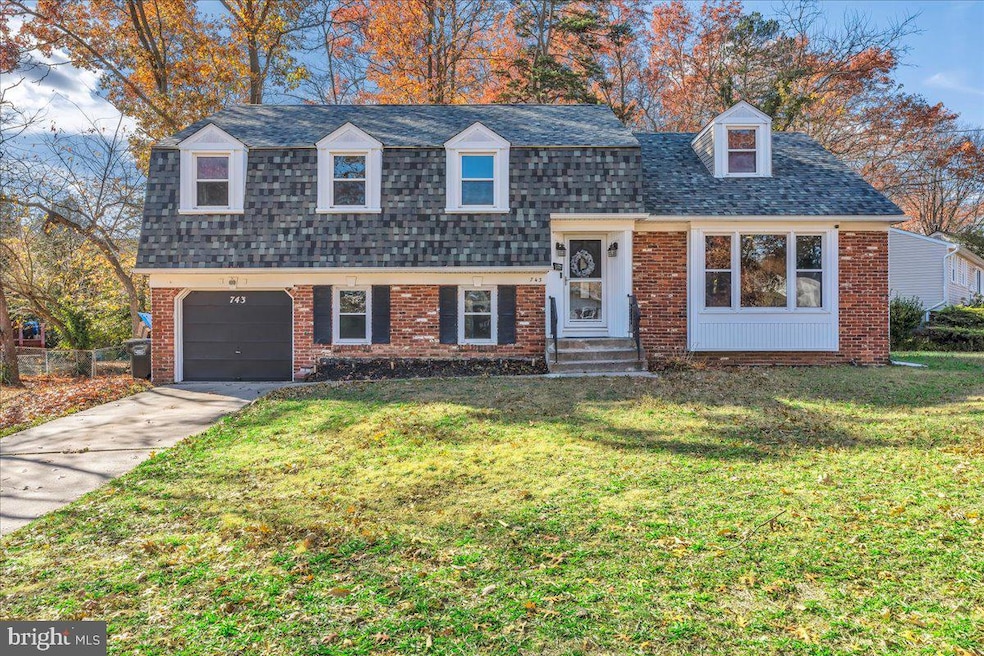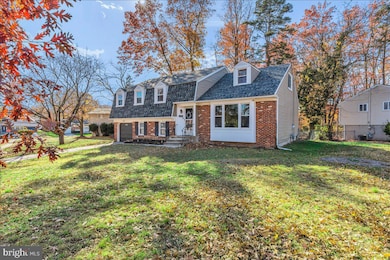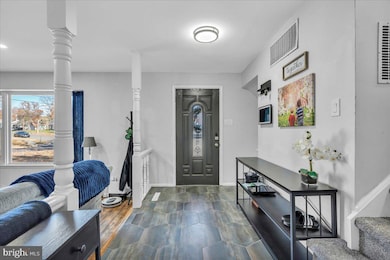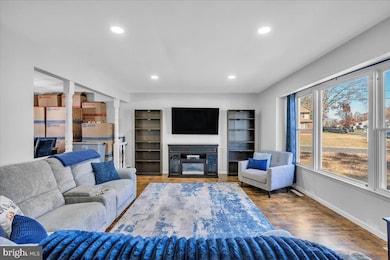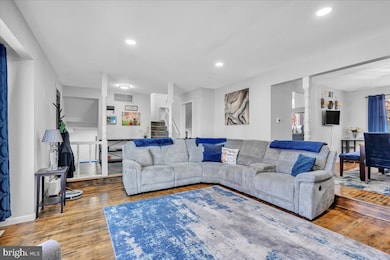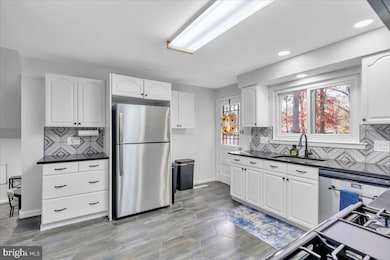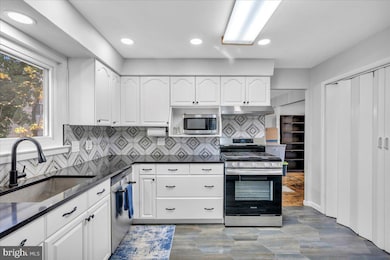743 Mohawk St Blackwood, NJ 08012
Washington Township NeighborhoodEstimated payment $3,246/month
Highlights
- Popular Property
- Dutch Architecture
- Corner Lot
- Whitman Elementary School Rated 9+
- Wood Flooring
- No HOA
About This Home
Welcome home to this spacious 4-bedroom bi-level in the heart of Whitman Square—one of Washington Township’s most established and well-loved neighborhoods. With four levels of finished living space, recent big-ticket upgrades, and a great corner-lot setting, this home should be at the top of your must-see list!
Step inside into a bright main level to the large living room, which features a huge picture window that fills the space with natural light. The dining room flows into the updated kitchen, complete with quartz counters, stainless steel appliances, tile flooring, and a huge pantry.
Up a short set of stairs are three bedrooms, including a spacious primary suite with an attached updated bathroom. The full hall bath is updated as well and has dual sinks, tile floors and a tub shower. A quick flight up is an enormous fourth bedroom.
The lower level offers even more living space with a large family room, a convenient renovated powder room, the laundry room and access to both the garage and the huge backyard. A slider leads to the patio and backyard, which offers plenty of room to relax, entertain, or play.
Recent upgrades include a newer roof, HVAC, and hot water heater (all are ONLY 2 years old!), plus new carpeting and an updated kitchen and bathrooms! This home has been thoughtfully improved, and is truly move-in ready for its’ next owners.
Whitman Square is known for its neighborhood feel, community swim club and great schools. 743 Mohawk is tucked away in a peaceful, quiet setting, yet close to shopping, dining, and easy access to routes into Philly or shore points.
The sellers are heartbroken to leave their beautiful dream home, but an unexpected relocation brings this special opportunity to market.
Listing Agent
(856) 229-2473 amy.reuter@foxroach.com BHHS Fox & Roach-Washington-Gloucester License #1433577 Listed on: 11/15/2025

Open House Schedule
-
Saturday, November 22, 202511:00 am to 1:00 pm11/22/2025 11:00:00 AM +00:0011/22/2025 1:00:00 PM +00:00Add to Calendar
Home Details
Home Type
- Single Family
Est. Annual Taxes
- $8,089
Year Built
- Built in 1959
Lot Details
- 0.29 Acre Lot
- Property is Fully Fenced
- Corner Lot
- Level Lot
- Back, Front, and Side Yard
Parking
- 1 Car Direct Access Garage
- Front Facing Garage
- Driveway
Home Design
- Dutch Architecture
- Brick Exterior Construction
- Block Foundation
- Shingle Roof
- Vinyl Siding
Interior Spaces
- 2,305 Sq Ft Home
- Property has 4 Levels
- Recessed Lighting
- Family Room
- Living Room
- Formal Dining Room
- Unfinished Basement
Kitchen
- Gas Oven or Range
- Dishwasher
- Stainless Steel Appliances
- Disposal
Flooring
- Wood
- Carpet
- Ceramic Tile
Bedrooms and Bathrooms
- 4 Bedrooms
- En-Suite Bathroom
- Walk-In Closet
- Bathtub with Shower
- Walk-in Shower
Laundry
- Laundry Room
- Laundry on lower level
- Dryer
- Washer
Schools
- Washington Twp. High School
Utilities
- Forced Air Heating and Cooling System
- Natural Gas Water Heater
- Phone Available
- Cable TV Available
Community Details
- No Home Owners Association
- Whitman Square Subdivision
Listing and Financial Details
- Tax Lot 00012
- Assessor Parcel Number 18-00253-00012
Map
Home Values in the Area
Average Home Value in this Area
Tax History
| Year | Tax Paid | Tax Assessment Tax Assessment Total Assessment is a certain percentage of the fair market value that is determined by local assessors to be the total taxable value of land and additions on the property. | Land | Improvement |
|---|---|---|---|---|
| 2025 | $7,757 | $209,700 | $54,600 | $155,100 |
| 2024 | $7,539 | $209,700 | $54,600 | $155,100 |
| 2023 | $7,539 | $209,700 | $54,600 | $155,100 |
| 2022 | $7,291 | $209,700 | $54,600 | $155,100 |
| 2021 | $5,372 | $209,700 | $54,600 | $155,100 |
| 2020 | $7,090 | $209,700 | $54,600 | $155,100 |
| 2019 | $6,422 | $176,200 | $42,400 | $133,800 |
| 2018 | $6,350 | $176,200 | $42,400 | $133,800 |
| 2017 | $6,271 | $176,200 | $42,400 | $133,800 |
| 2016 | $6,234 | $176,200 | $42,400 | $133,800 |
| 2015 | $6,146 | $176,200 | $42,400 | $133,800 |
| 2014 | $5,952 | $176,200 | $42,400 | $133,800 |
Property History
| Date | Event | Price | List to Sale | Price per Sq Ft |
|---|---|---|---|---|
| 11/15/2025 11/15/25 | For Sale | $488,000 | 0.0% | $212 / Sq Ft |
| 12/29/2022 12/29/22 | Rented | $3,000 | 0.0% | -- |
| 12/19/2022 12/19/22 | Under Contract | -- | -- | -- |
| 12/05/2022 12/05/22 | Price Changed | $3,000 | -6.3% | $1 / Sq Ft |
| 12/04/2022 12/04/22 | Price Changed | $3,200 | -5.9% | $1 / Sq Ft |
| 11/29/2022 11/29/22 | For Rent | $3,400 | -- | -- |
Purchase History
| Date | Type | Sale Price | Title Company |
|---|---|---|---|
| Deed | $449,000 | National Integrity | |
| Deed | $449,000 | National Integrity | |
| Deed | $258,000 | -- | |
| Deed | $258,000 | None Listed On Document | |
| Interfamily Deed Transfer | $10,000 | Abacora Title Agency Llc | |
| Bargain Sale Deed | $130,000 | Weichert Title |
Mortgage History
| Date | Status | Loan Amount | Loan Type |
|---|---|---|---|
| Open | $49,000 | Seller Take Back | |
| Closed | $49,000 | Seller Take Back | |
| Previous Owner | $193,500 | New Conventional | |
| Previous Owner | $148,000 | New Conventional | |
| Previous Owner | $117,000 | No Value Available |
Source: Bright MLS
MLS Number: NJGL2066596
APN: 18-00253-0000-00012
- 731 Shawnee Rd
- 1037 Standish Dr
- 1015 Merrymount Ave S
- 318 Johnson Rd
- 1008 Hancock Dr
- 1017 Hancock Dr
- 804 Saratoga Terrace
- 504 Coach Rd
- 1721 Sicklerville Rd
- Fairfield Plan at Emerson Square
- 102 Old School House Rd
- 12 Handbell Ln
- Richmond Plan at Emerson Square
- 110 Old School House Rd
- 66 Morgan's Mill Rd
- Chase Grande Plan at Chase Pointe
- 306 Pine St
- 111 Presidential Dr
- 8 Mango Ct
- 9 Pine Glen Dr
- 521 Coach Rd
- 51 Noble Rd
- 59 Noble Rd
- 195 Fries Mill Rd
- 1104 Berwyck Ct
- 209 Narberth Ave Unit B
- 125 Hampshire Rd
- 20 Sparrow Cir
- 691 Berlin - Cross Keys Rd
- 58 Iron Gate Rd
- 100 Town Center Blvd
- 1000 Fawn Dr
- 615 Jarvis Rd
- 7 John Hancock Bldg Unit 7
- 2002 Tanglewood Ct Unit 2002
- 2002 Tanglewood Ct
- 25 Corona Ct
- 7 Ark Ct
- 1824 N Tuckahoe Rd
- 3 Libra Ln
