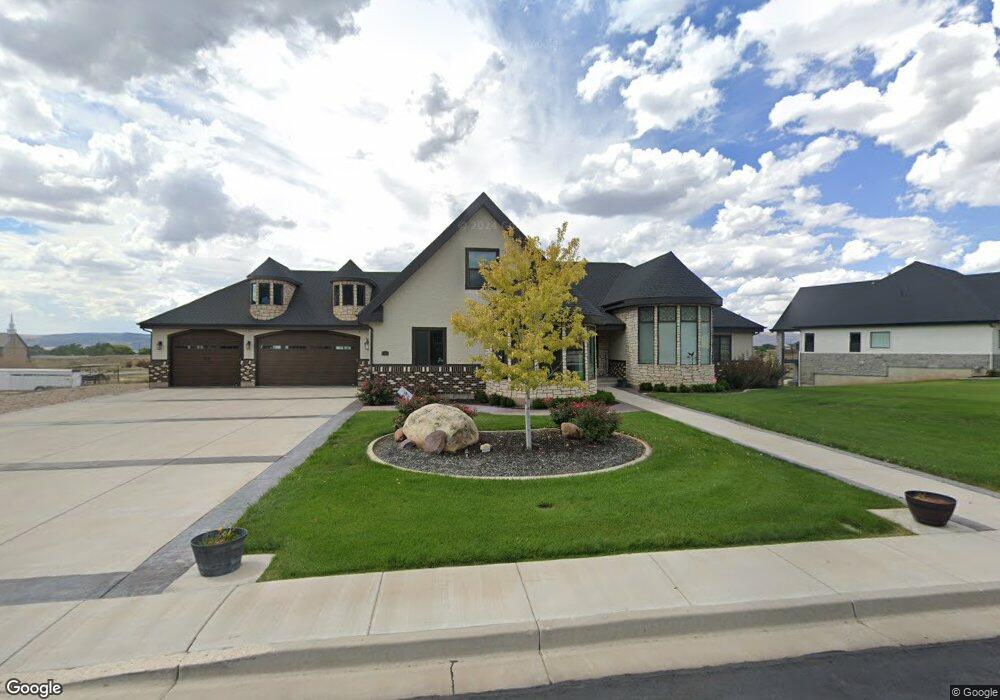Estimated Value: $1,179,000 - $1,302,839
8
Beds
6
Baths
6,489
Sq Ft
$194/Sq Ft
Est. Value
About This Home
This home is located at 743 N 1100 E, Nephi, UT 84648 and is currently estimated at $1,257,710, approximately $193 per square foot. 743 N 1100 E is a home located in Juab County with nearby schools including Juab High School.
Create a Home Valuation Report for This Property
The Home Valuation Report is an in-depth analysis detailing your home's value as well as a comparison with similar homes in the area
Home Values in the Area
Average Home Value in this Area
Tax History Compared to Growth
Tax History
| Year | Tax Paid | Tax Assessment Tax Assessment Total Assessment is a certain percentage of the fair market value that is determined by local assessors to be the total taxable value of land and additions on the property. | Land | Improvement |
|---|---|---|---|---|
| 2024 | $5,756 | $567,794 | $105,600 | $462,194 |
| 2023 | $6,301 | $587,757 | $103,840 | $483,917 |
| 2022 | $5,877 | $548,108 | $83,600 | $464,508 |
| 2021 | $4,983 | $408,737 | $66,000 | $342,737 |
| 2020 | $4,603 | $374,026 | $57,200 | $316,826 |
| 2019 | $4,242 | $556,337 | $96,000 | $460,337 |
| 2018 | $3,760 | $479,288 | $60,800 | $418,488 |
| 2017 | $840 | $60,800 | $60,800 | $0 |
| 2016 | $548 | $39,600 | $0 | $0 |
| 2013 | $555 | $30,000 | $30,000 | $0 |
Source: Public Records
Map
Nearby Homes
