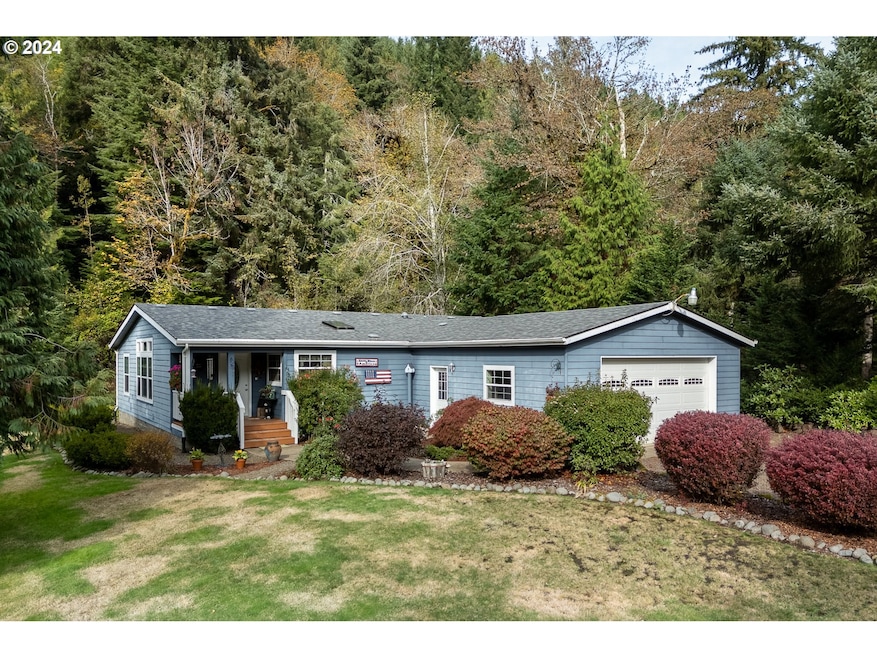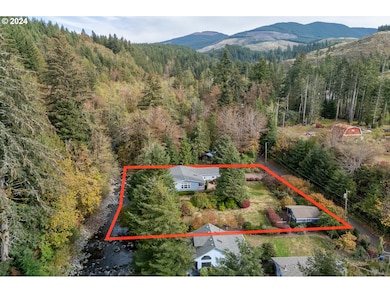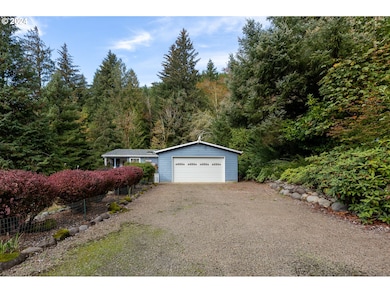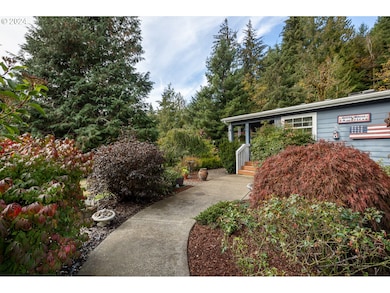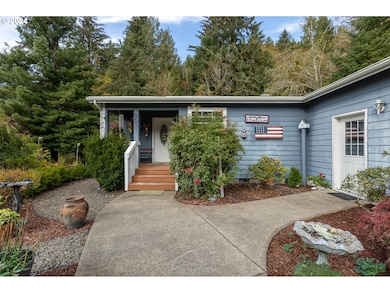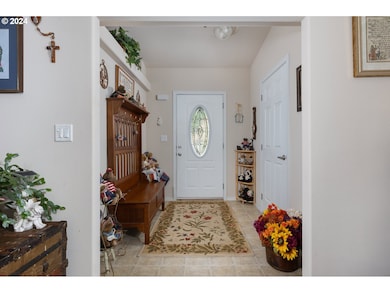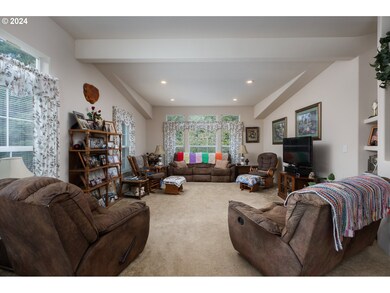Estimated payment $3,000/month
Highlights
- Home fronts a creek
- Deck
- No HOA
- View of Trees or Woods
- Vaulted Ceiling
- 2 Car Attached Garage
About This Home
Welcome to this well-cared-for manufactured home, perfectly situated on a scenic creekfront property that allows you to enjoy the soothing sounds of Slick Rock Creek. This unique offering includes two tax lots totaling .49 acres, making it a fantastic buy one, get one opportunity! This inviting home features 3 bedrooms and 2 bathrooms in an open concept layout that enhances natural light and flow. With a newer roof, you can enjoy the comforts of home while knowing it's well-maintained. Located just moments from the beautiful beaches of Lincoln City, this retreat is perfect for outdoor enthusiasts, with easy access to fishing and crabbing. The extra adjacent lot comes with a shed/shop, providing ample storage for all your outdoor essentials. Don't miss your chance to own this charming creek-front property and create your ideal getaway or private retreat!
Property Details
Home Type
- Manufactured Home With Land
Est. Annual Taxes
- $2,718
Year Built
- Built in 2008
Lot Details
- 0.49 Acre Lot
- Home fronts a creek
Parking
- 2 Car Attached Garage
- Workshop in Garage
- Driveway
Property Views
- Woods
- Creek or Stream
Home Design
- Block Foundation
- Slab Foundation
- Composition Roof
- Cement Siding
Interior Spaces
- 1,866 Sq Ft Home
- 1-Story Property
- Vaulted Ceiling
- Family Room
- Living Room
- Dining Room
- Washer and Dryer
Kitchen
- Free-Standing Range
- Microwave
- Dishwasher
Flooring
- Wall to Wall Carpet
- Vinyl
Bedrooms and Bathrooms
- 3 Bedrooms
- 2 Full Bathrooms
Accessible Home Design
- Accessibility Features
- Level Entry For Accessibility
Outdoor Features
- Deck
Schools
- Oceanlake Elementary School
- Taft Middle School
- Taft High School
Utilities
- No Cooling
- Heat Pump System
- Electric Water Heater
- Septic Tank
Community Details
- No Home Owners Association
- Boulder Creek Retreat Subdivision
Listing and Financial Details
- Assessor Parcel Number R263453
Map
Home Values in the Area
Average Home Value in this Area
Tax History
| Year | Tax Paid | Tax Assessment Tax Assessment Total Assessment is a certain percentage of the fair market value that is determined by local assessors to be the total taxable value of land and additions on the property. | Land | Improvement |
|---|---|---|---|---|
| 2024 | $909 | $63,080 | -- | -- |
| 2023 | $882 | $61,250 | $0 | $0 |
| 2022 | $859 | $59,470 | $0 | $0 |
| 2021 | $1,434 | $110,390 | $0 | $0 |
| 2020 | $801 | $56,060 | $0 | $0 |
| 2019 | $774 | $54,430 | $0 | $0 |
| 2018 | $760 | $52,850 | $0 | $0 |
| 2017 | $727 | $51,320 | $0 | $0 |
| 2016 | $680 | $49,830 | $0 | $0 |
| 2013 | -- | $45,620 | $0 | $0 |
Property History
| Date | Event | Price | List to Sale | Price per Sq Ft |
|---|---|---|---|---|
| 10/31/2025 10/31/25 | For Sale | $525,000 | 0.0% | $281 / Sq Ft |
| 10/31/2025 10/31/25 | Off Market | $525,000 | -- | -- |
| 08/19/2025 08/19/25 | Price Changed | $525,000 | -2.8% | $281 / Sq Ft |
| 07/01/2025 07/01/25 | Price Changed | $540,000 | -1.8% | $289 / Sq Ft |
| 04/28/2025 04/28/25 | Price Changed | $550,000 | -8.3% | $295 / Sq Ft |
| 11/06/2024 11/06/24 | For Sale | $600,000 | -- | $322 / Sq Ft |
Source: Regional Multiple Listing Service (RMLS)
MLS Number: 24376927
APN: R263453
- 669 N Boulder Creek Dr
- 573 N Boulder Creek Dr
- 0 N Slick Rock Creek Rd Unit 400 291216840
- TL 400 N Slick Rock Creek Rd Unit 400
- TL 400 N Slick Rock Creek Rd
- T/L 1000 N New Bridge Rd
- T/L 700 N New Bridge Rd
- 46 N New Bridge Rd
- 0 N New Bridge Ct
- 5596 Salmon River Hwy
- 5622 Salmon River Hwy
- 566 N Bear Creek Rd
- 0 N Stockton Ave Unit 2600 24518259
- 0 N Stockton Ave Unit TL 2700
- TL 2700 N Stockton Ave
- TL 2600 N Stockton Ave
- 385 N Deer Dr
- 3217 N North Bank Rd
- 1135 N Widowcreek Rd
- Lot 5 N Doris Ln
