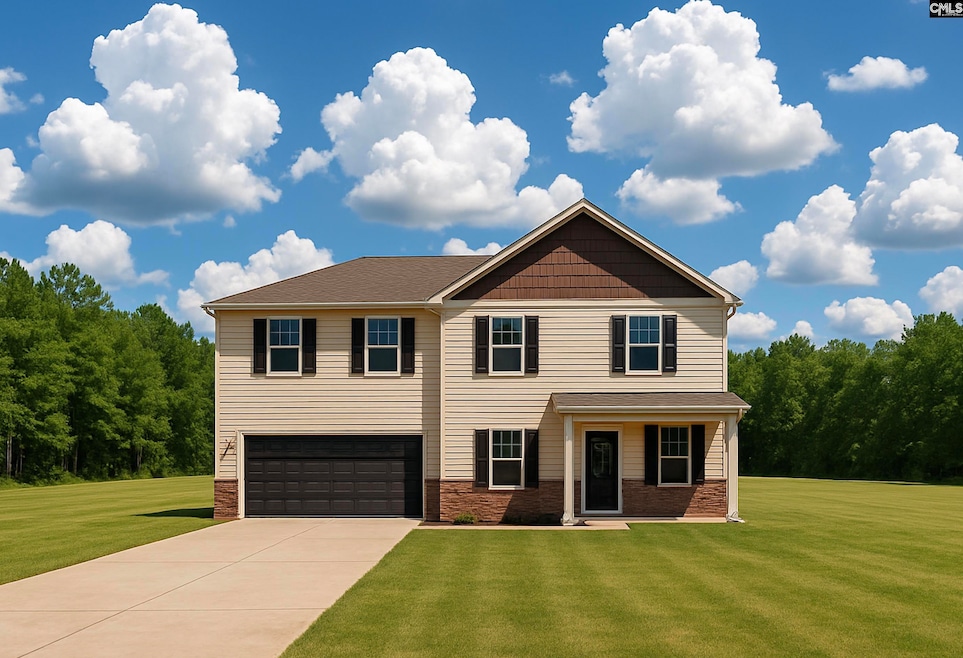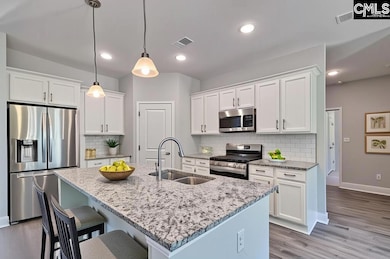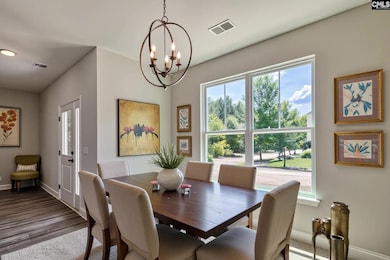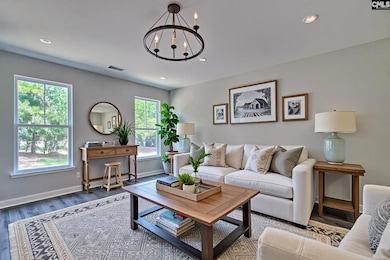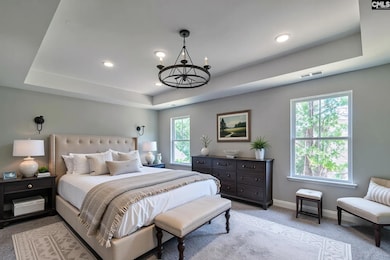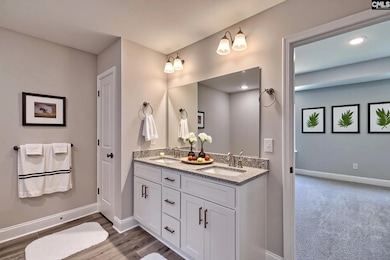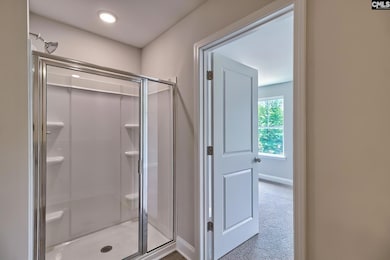743 Old Stagecoach Rd Camden, SC 29020
Estimated payment $2,317/month
Highlights
- Traditional Architecture
- Granite Countertops
- Home Office
- Main Floor Bedroom
- No HOA
- Covered Patio or Porch
About This Home
New construction ready in January 2026 on a .75 ACRE LOT with NO HOA! This lot also features an additional concrete pad ready for a shop or shed. This Arcadia plan features five true bedrooms, three full bathrooms, and versatile living space to fit your lifestyle. A guest bedroom, full bath, and flex or office space are located on the main level, while the open concept design flows seamlessly through the family room, dining area, and upgraded kitchen. You’ll love the granite countertops throughout, shaker cabinets, tile backsplash, stainless steel appliances, and durable luxury vinyl plank flooring. Upstairs, the spacious owner’s suite is a true retreat with a soaking tub, separate shower, dual vanities, private linen closet, and a large walk-in closet. Bedrooms three, four, and five share a full bath and are connected by a flex space perfect for play, study, or relaxation. The laundry room is also conveniently located on the upper level. This home also features a two car garage, beautiful Hardie plank siding with stone accents, and the ExecTech smart home package including a video doorbell, smart thermostat, smart lock, media panel, and central HUB for complete home control. Photos are virtually staged and for representational purposes only. Actual finishes, colors, and materials may vary. Ask about valuable CC when using our preferred lender and attorney. Schedule your private tour today before this move in ready home is gone. Disclaimer: CMLS has not reviewed and, therefore, does not endorse vendors who may appear in listings.
Home Details
Home Type
- Single Family
Year Built
- Built in 2025
Parking
- 2 Car Garage
Home Design
- Traditional Architecture
- Slab Foundation
- Vinyl Construction Material
Interior Spaces
- 2,772 Sq Ft Home
- 2-Story Property
- Tray Ceiling
- Ceiling Fan
- Recessed Lighting
- Dining Area
- Home Office
Kitchen
- Kitchen Island
- Granite Countertops
- Tiled Backsplash
Bedrooms and Bathrooms
- 5 Bedrooms
- Main Floor Bedroom
- Walk-In Closet
- Dual Vanity Sinks in Primary Bathroom
- Private Water Closet
- Soaking Tub
- Garden Bath
- Separate Shower
Laundry
- Laundry Room
- Laundry on upper level
Schools
- Jackson Elementary School
- Camden Middle School
- Camden High School
Utilities
- Central Heating and Cooling System
- Septic System
Additional Features
- Covered Patio or Porch
- 0.75 Acre Lot
Community Details
- No Home Owners Association
Listing and Financial Details
- Assessor Parcel Number 5
Map
Home Values in the Area
Average Home Value in this Area
Property History
| Date | Event | Price | List to Sale | Price per Sq Ft |
|---|---|---|---|---|
| 11/14/2025 11/14/25 | For Sale | $369,500 | -- | $133 / Sq Ft |
Source: Consolidated MLS (Columbia MLS)
MLS Number: 621713
- 739 Old Stagecoach Rd
- 735 Old Stagecoach Rd
- 575 Beverly Hills Rd
- 19 Coach Hill Rd
- 1561 Bradley Rd
- 503 Old Stagecoach Rd
- 706 Beverly Hills Rd
- 1104 Dicey Creek Rd
- 1906 State Road S-28-387
- 2129 Arrowwood Rd W
- 1 Belle Ct
- 434 Hound Hollow Rd
- 2503 Haile St
- 66 Elizabeth St
- 125 Shadowbrook Way
- 1103 Woodlawn Dr
- 700 Ivybush Trail
- 1517 Albert St
- 446 Easy St
- 1518 Woodlawn Dr
- 1607 Lee St
- 300 Lafayette Way
- 1230 Wylie St
- 138 Parkwood Ct
- 148 Wall St
- 841 Frenwood Ln
- 40 Boulware Rd
- 229 Pine Point Rd Unit B
- 1382 Champions Rst Rd
- 883 Medfield Rd
- 186 Carrington Dr
- 116 Woodmere Dr
- 9 Spinney Ct
- 1993 White Oak Rd
- 1411 Chestnut Rd
- 4665 Ellerbe Mill Rd Unit B
- 822 N Desert Orchard Ln
- 725 Jack Russell Ct
- 5580 Cannery Rd
- 2446 Watson St Unit A
