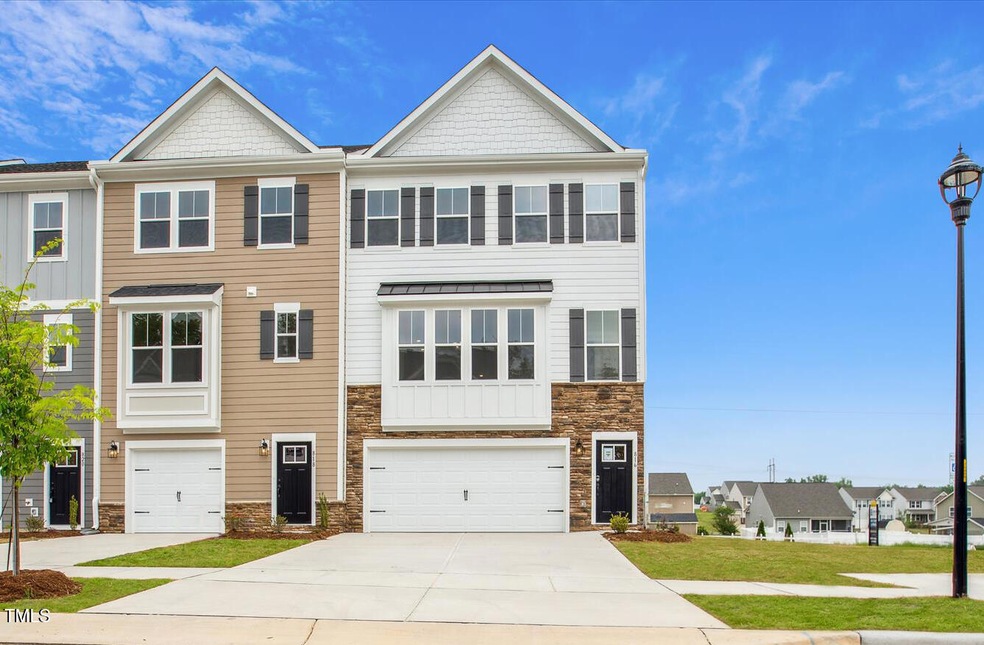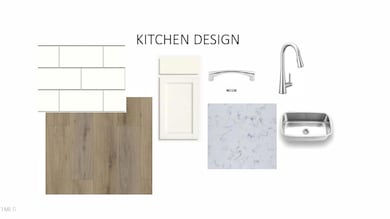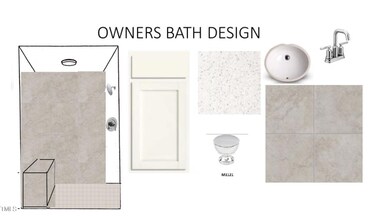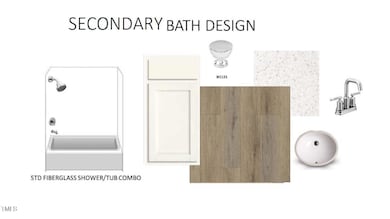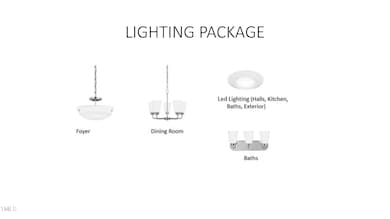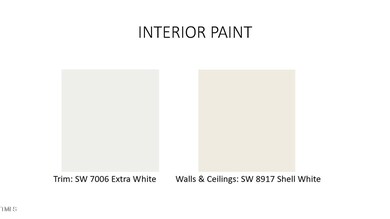
743 Parc Townes Dr Unit 36 Wendell, NC 27591
Estimated payment $2,509/month
Highlights
- On Golf Course
- ENERGY STAR Certified Homes
- A-Frame Home
- New Construction
- Home Energy Rating Service (HERS) Rated Property
- 2 Car Attached Garage
About This Home
Modern 3-Story Townhome with Gorgeous Golf Course Views!
Love stylish spaces and a view? This stunning 3-story townhome has it all—modern design, smart features, and front-row views of the golf course!
Why You'll Love It:
3 levels of bright, open living space
Large deck overlooking the golf course—perfect for morning coffee or sunset dinners
Flexible lower level great for a home office, gym, or media room
Sleek kitchen with soft-close drawers and built-in trash pullout—yes, it's that smart!
Spacious owner's suite with vaulted ceilings and spa-style bathroom
Open layout that's perfect for entertaining or just enjoying the peace and quiet
Located close to shopping, dining, and highways—super convenient for your daily life!
This home is a perfect mix of modern living and relaxing golf course vibes. Come see it in person and imagine yourself living here.
Schedule your tour today—this gem won't last long!
Townhouse Details
Home Type
- Townhome
Year Built
- Built in 2025 | New Construction
Lot Details
- 2,614 Sq Ft Lot
- On Golf Course
- 1 Common Wall
HOA Fees
- $145 Monthly HOA Fees
Parking
- 2 Car Attached Garage
- Front Facing Garage
- Garage Door Opener
- 2 Open Parking Spaces
Home Design
- Home is estimated to be completed on 6/30/25
- A-Frame Home
- Slab Foundation
- Frame Construction
- Shingle Roof
- HardiePlank Type
Interior Spaces
- 2,504 Sq Ft Home
- 3-Story Property
- ENERGY STAR Qualified Doors
- Golf Course Views
- ENERGY STAR Qualified Dryer
Kitchen
- Built-In Gas Oven
- Gas Range
- Microwave
- ENERGY STAR Qualified Dishwasher
Flooring
- Carpet
- Luxury Vinyl Tile
Bedrooms and Bathrooms
- 4 Bedrooms
Eco-Friendly Details
- Home Energy Rating Service (HERS) Rated Property
- HERS Index Rating of 93 | Energy efficient home
- ENERGY STAR Certified Homes
Location
- Property is near a golf course
Schools
- Wake County Schools Elementary And Middle School
- Wake County Schools High School
Utilities
- ENERGY STAR Qualified Air Conditioning
- Central Air
- Heating Available
- Not Connected to Water Source
- Tankless Water Heater
Listing and Financial Details
- Home warranty included in the sale of the property
- Assessor Parcel Number Lot 36
Community Details
Overview
- Charleston Management Association, Phone Number (919) 847-3003
- Caruso Homes Condos
- Built by Caruso Homes
- Parc Townes At Wendell Subdivision, Palmico Floorplan
Recreation
- Golf Course Community
- Dog Park
Map
Home Values in the Area
Average Home Value in this Area
Property History
| Date | Event | Price | Change | Sq Ft Price |
|---|---|---|---|---|
| 08/04/2025 08/04/25 | Sold | $365,000 | 0.0% | $146 / Sq Ft |
| 07/30/2025 07/30/25 | Off Market | $365,000 | -- | -- |
| 07/02/2025 07/02/25 | For Sale | $365,000 | -- | $146 / Sq Ft |
Similar Homes in Wendell, NC
Source: Doorify MLS
MLS Number: 10089215
- 751 Parc Townes Dr Unit 32
- 749 Parc Townes Dr Unit 33
- 747 Parc Townes Dr Unit 34
- 745 Parc Townes Dr Unit 35
- Pamlico Plan at Parc Townes at Wendell
- Linville Plan at Parc Townes at Wendell
- 735 Parc Townes Dr Unit 39
- 733 Parc Townes Dr Unit 40
- 737 Parc Townes Dr Unit 38
- 731 Parc Townes Dr Unit 41
- 1216 Pavo Path
- 1208 Pavo Path
- 1209 Pavo Path
- 1200 Pavo Path
- 1212 Pavo Path
- 1205 Pavo Path
- 1204 Pavo Path
- 306 Slocum Dr
